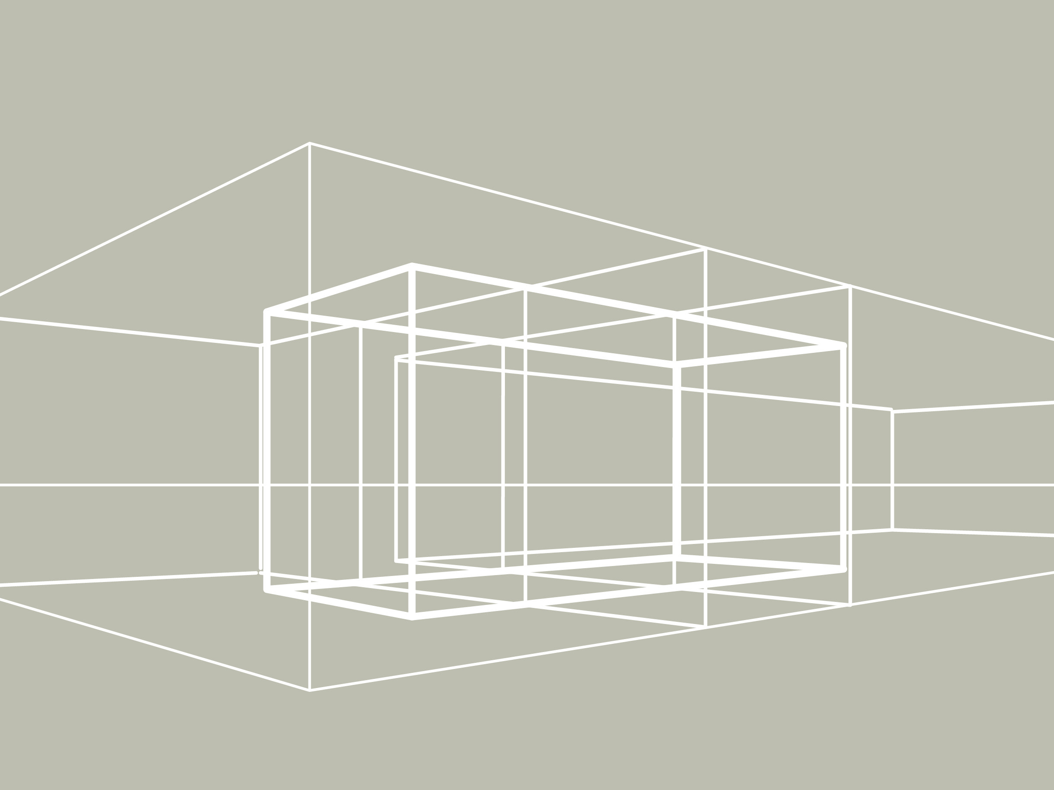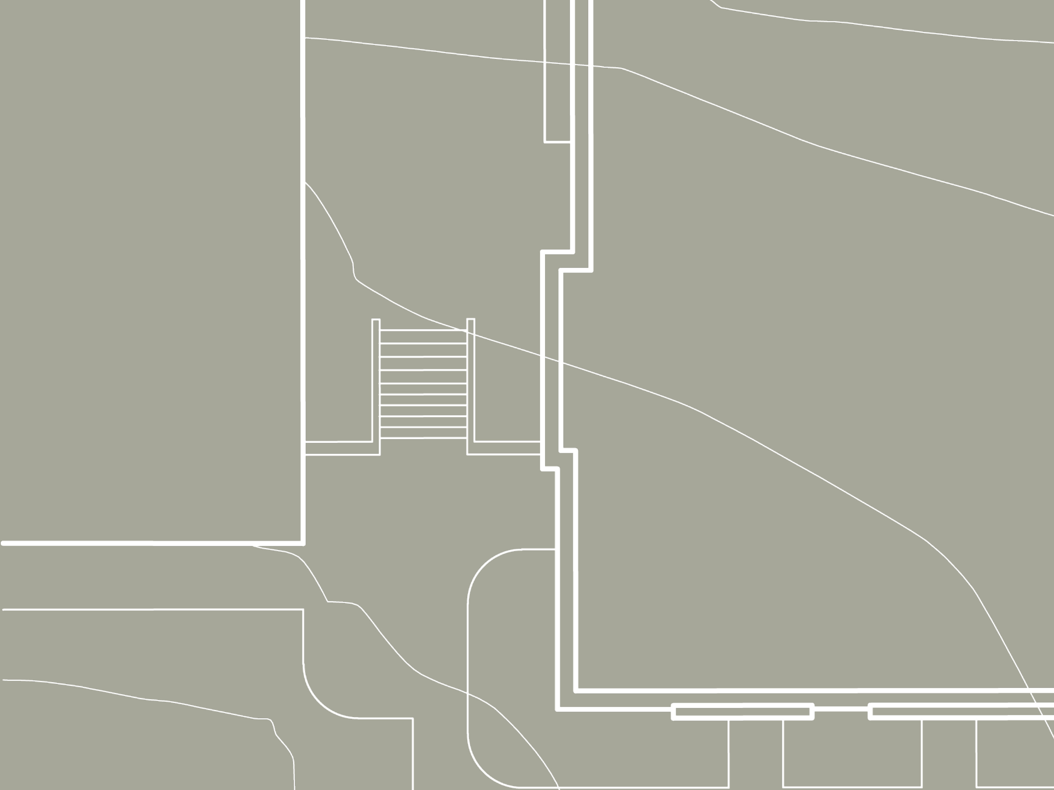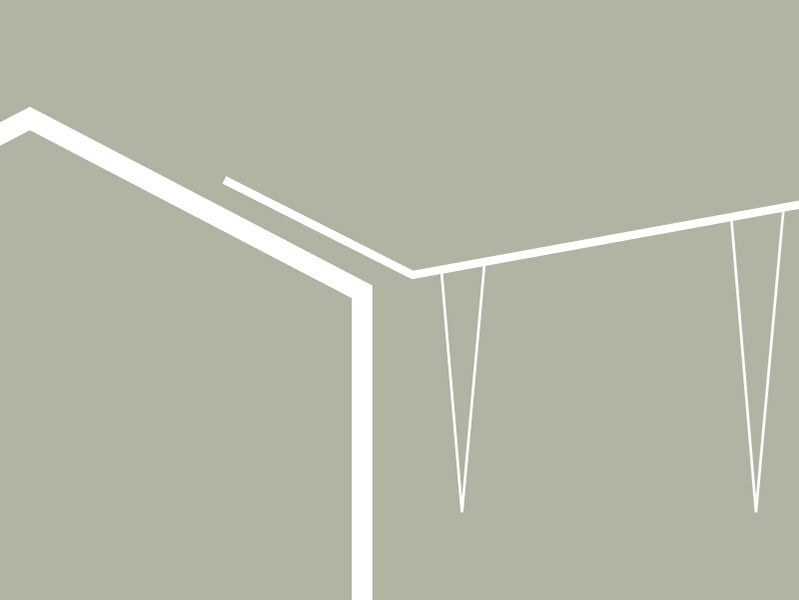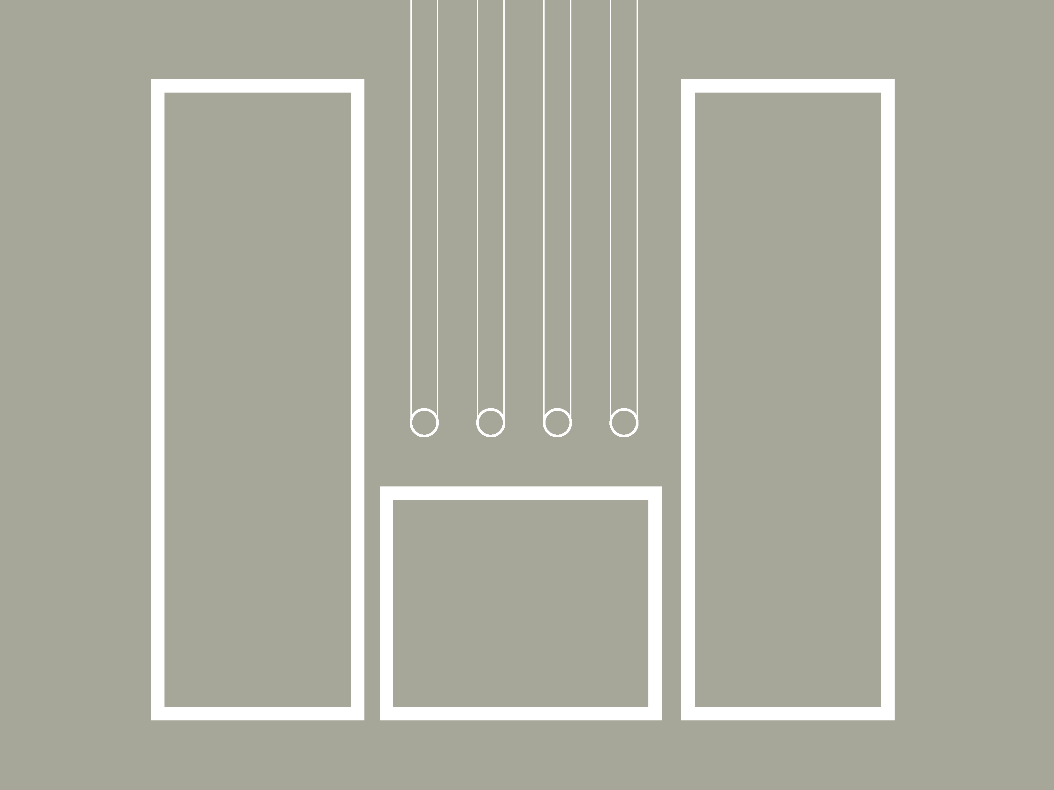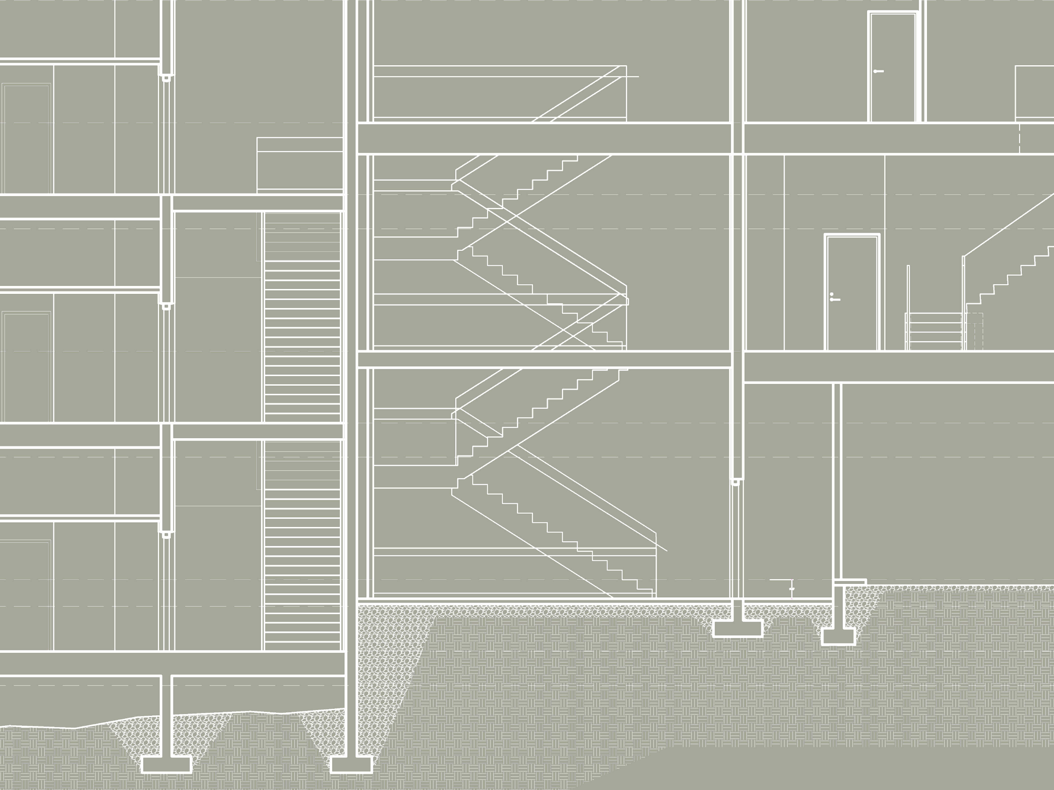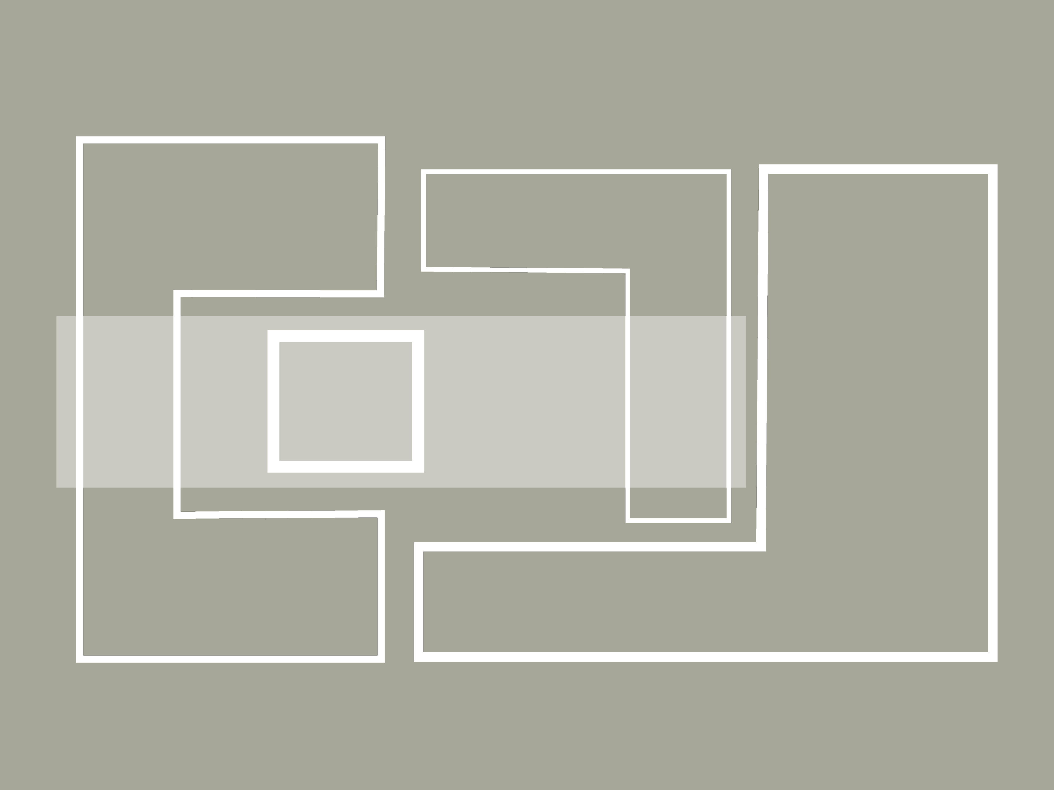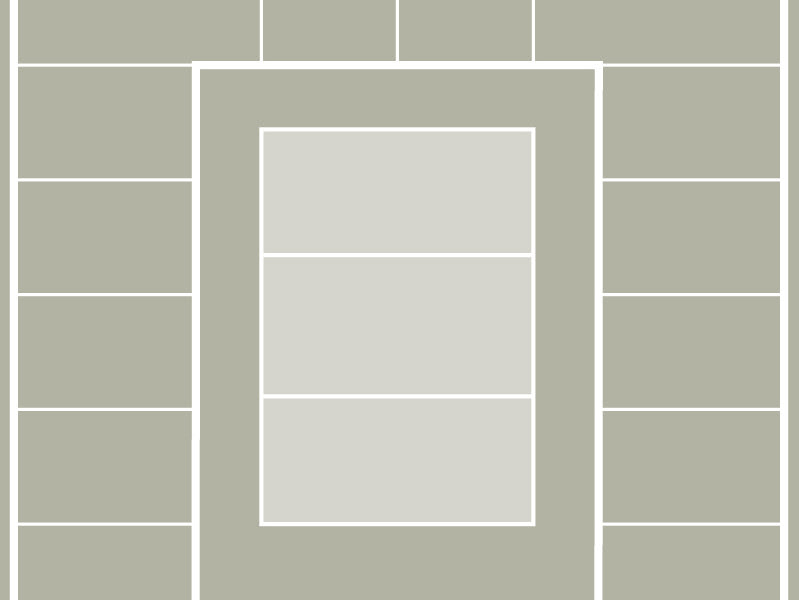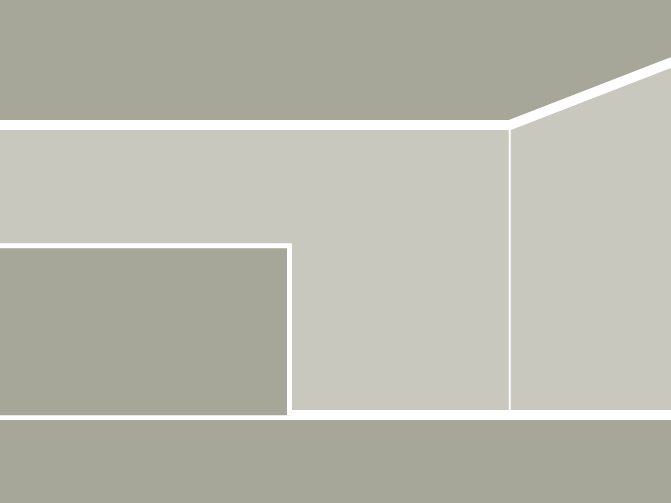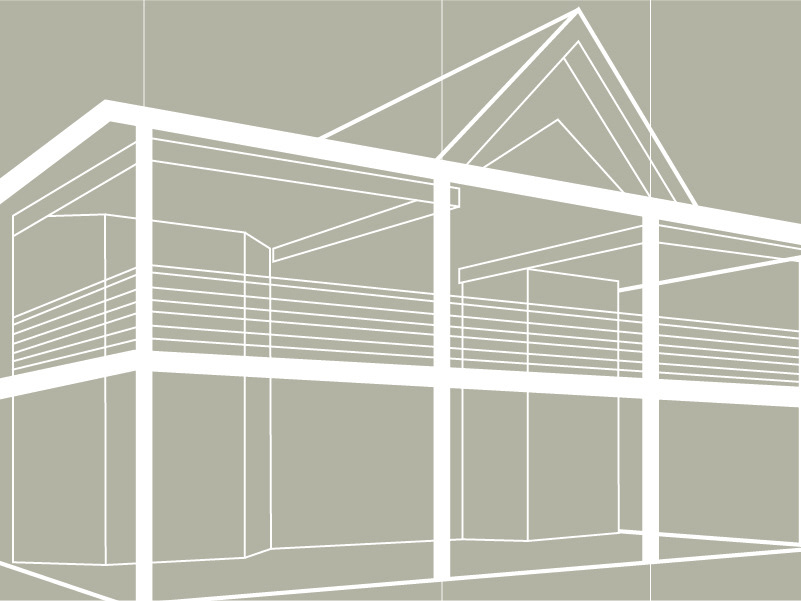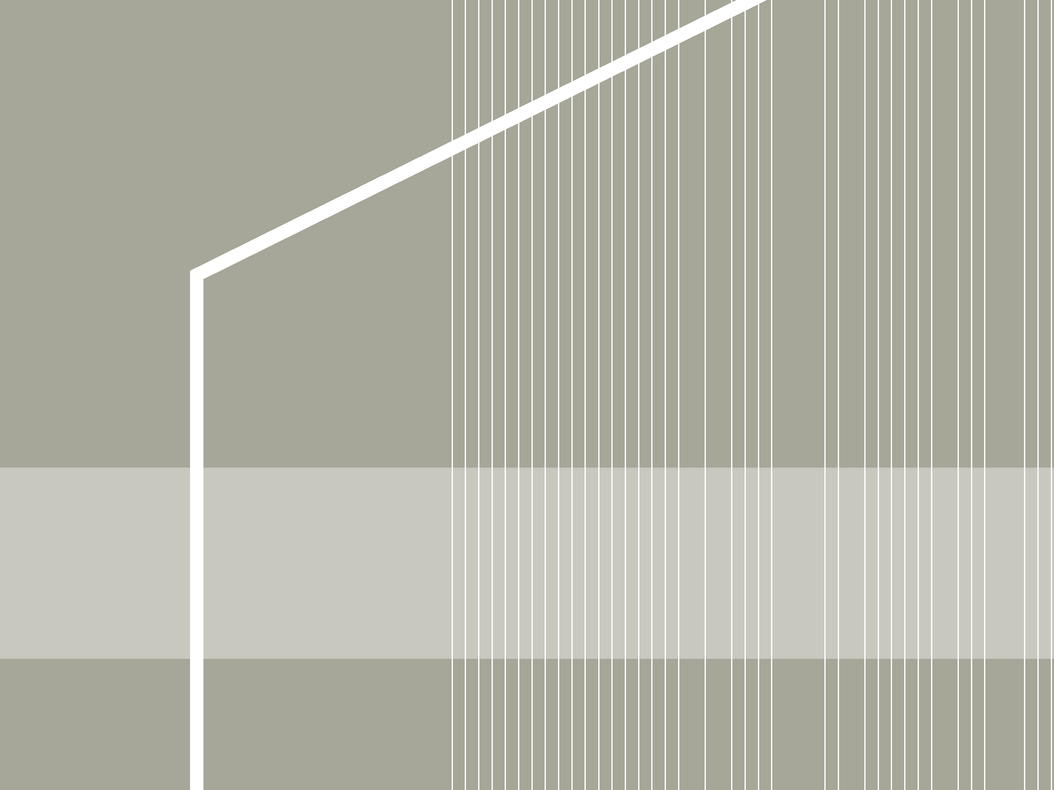The improvements at the Smokies Stadium were designed and constructed in many phases over a two-year period after Boyd Sports purchased the Minor League team. The Tennessee Smokies is the double-A affiliate of the Chicago Cubs with nods to their Major League partner considered in all projects.
My role began as an intern architect, supporting R2R studio's principal with design and production; however, after the successful completion of the VIP Lounge and Private Suites, I filled the role of project manager and team-lead in the remaining project and phases.
Outfield Decks
The goal of the Left Field Deck design was to replace the berm “seating” with another group area in the outfield. This deck includes not only a covered bar and food-serving stations, but also open deck seating to accommodate many groups of all sizes. Food at the Left Field Deck is catered by a local restaurant sponsor and served from the fixed counters under the exposed steel truss roof.
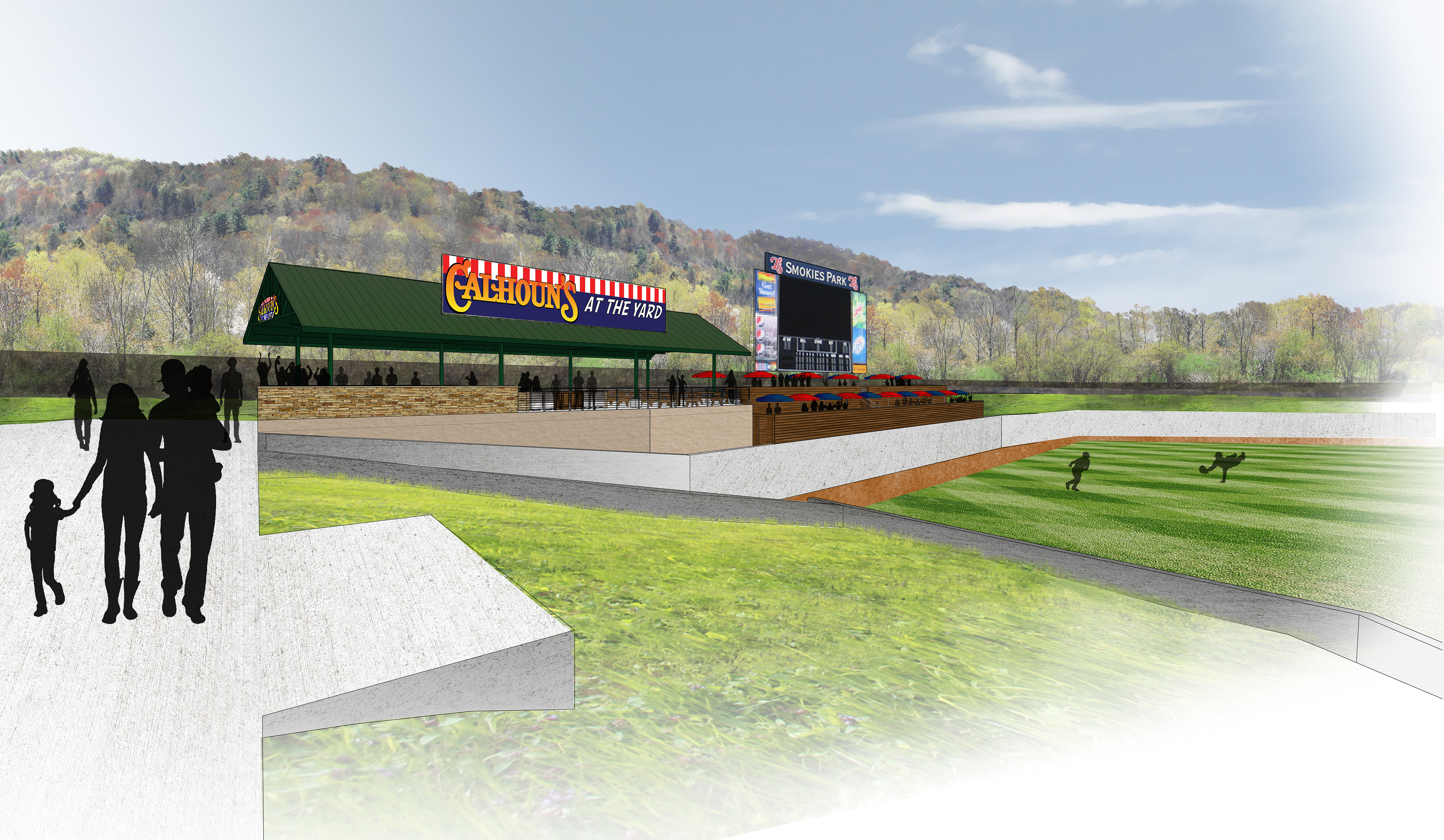
Schematic Rendering
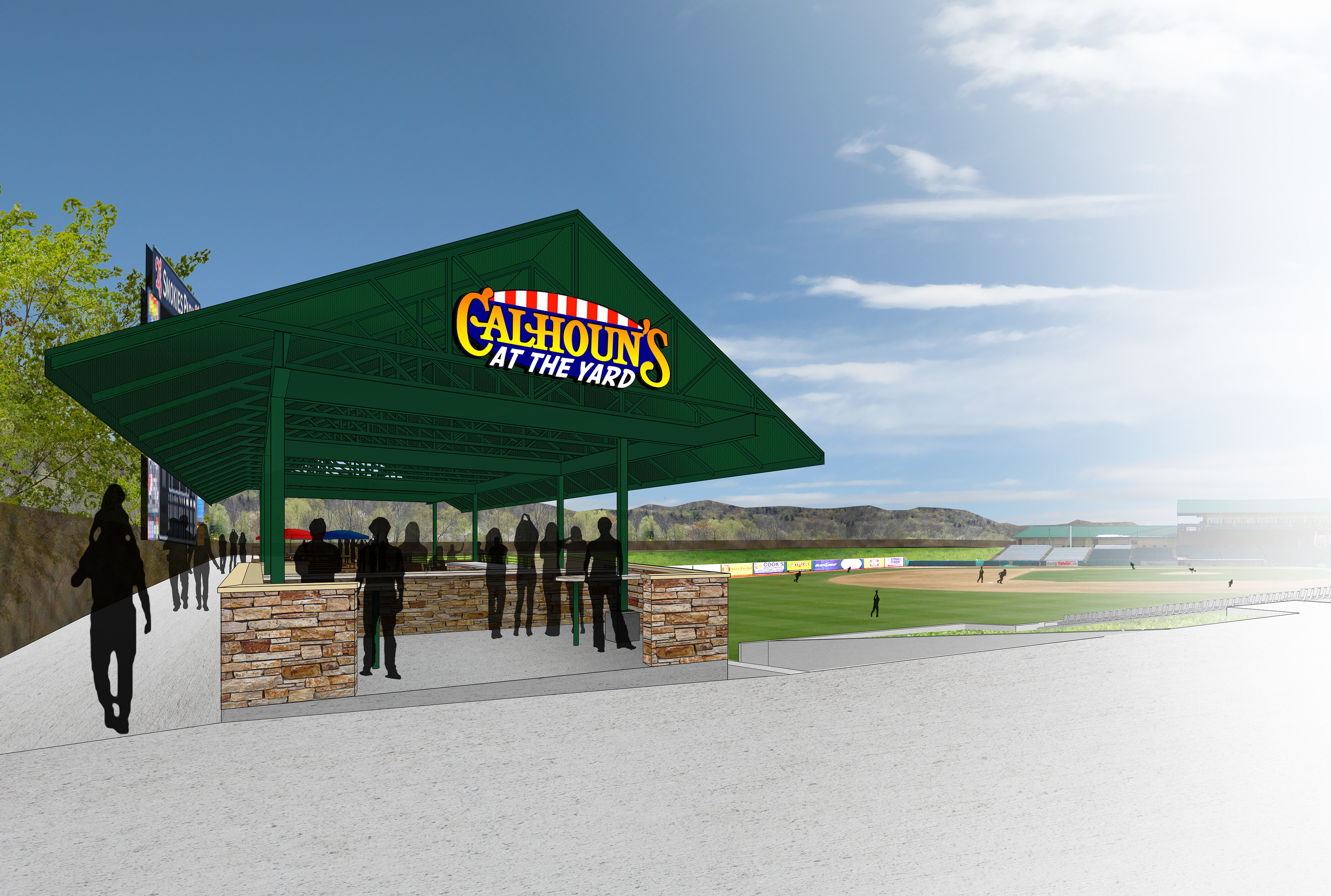
Schematic Rendering
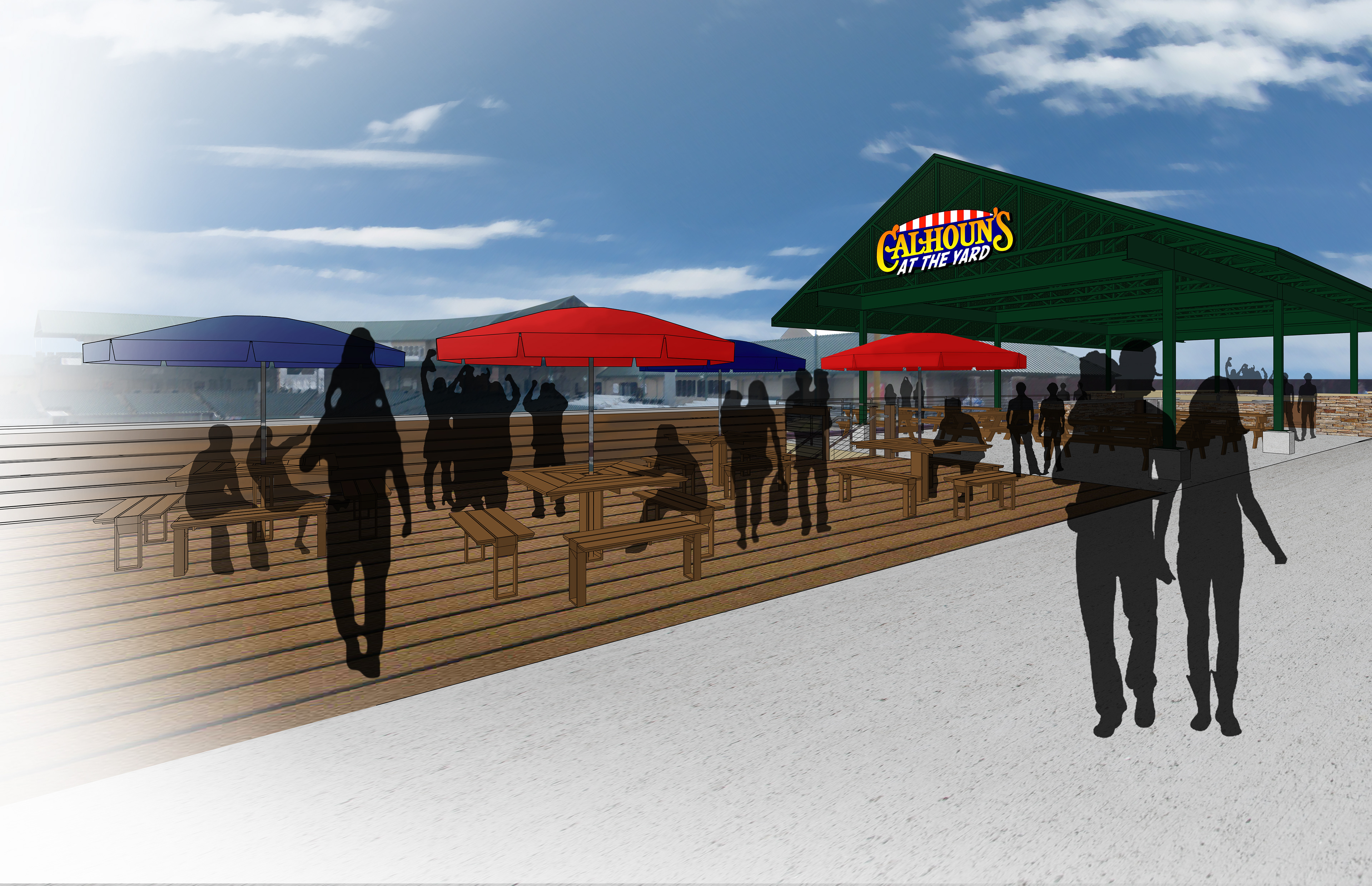
Schematic Rendering

Floor Plan Diagram
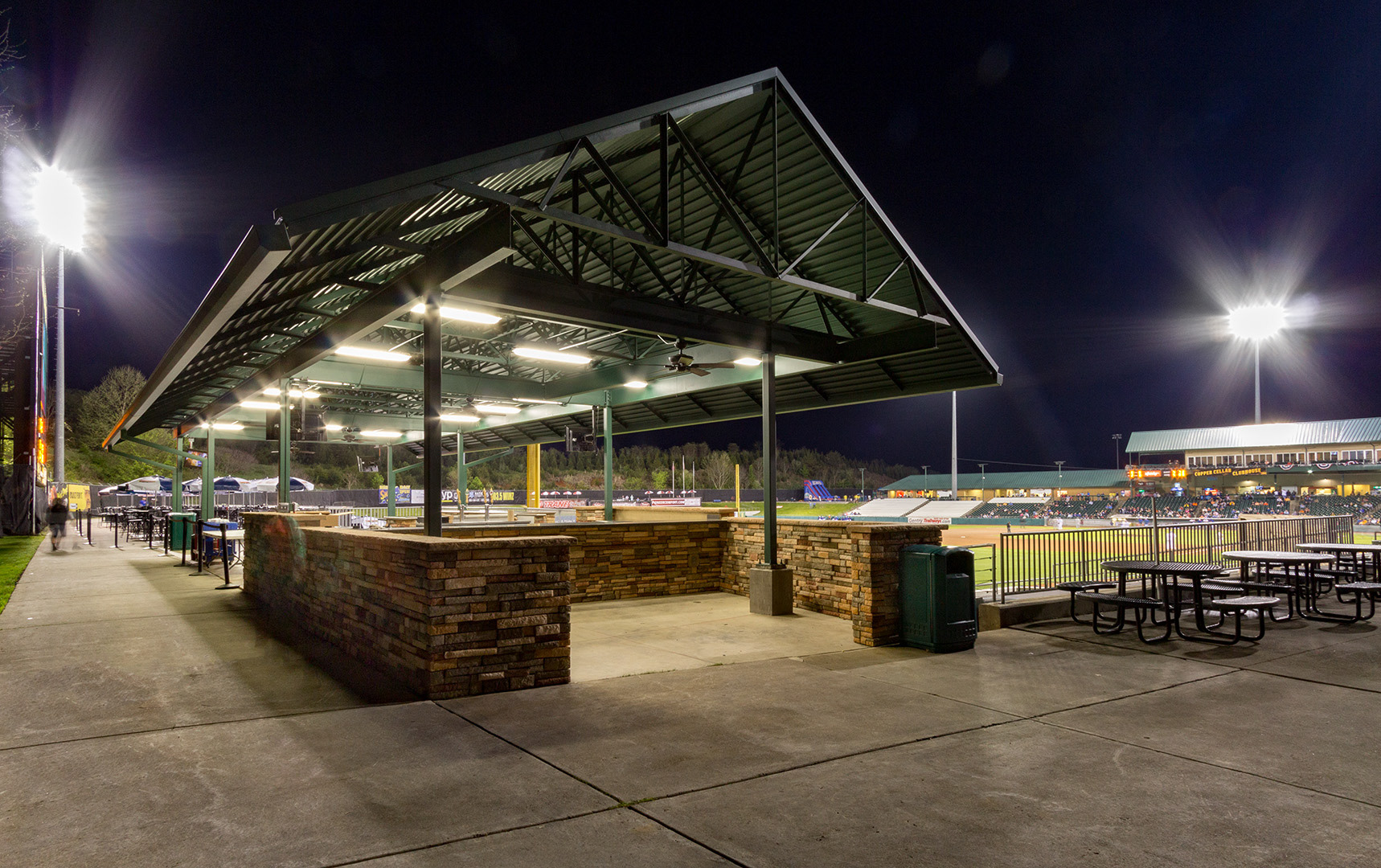
Completed Project
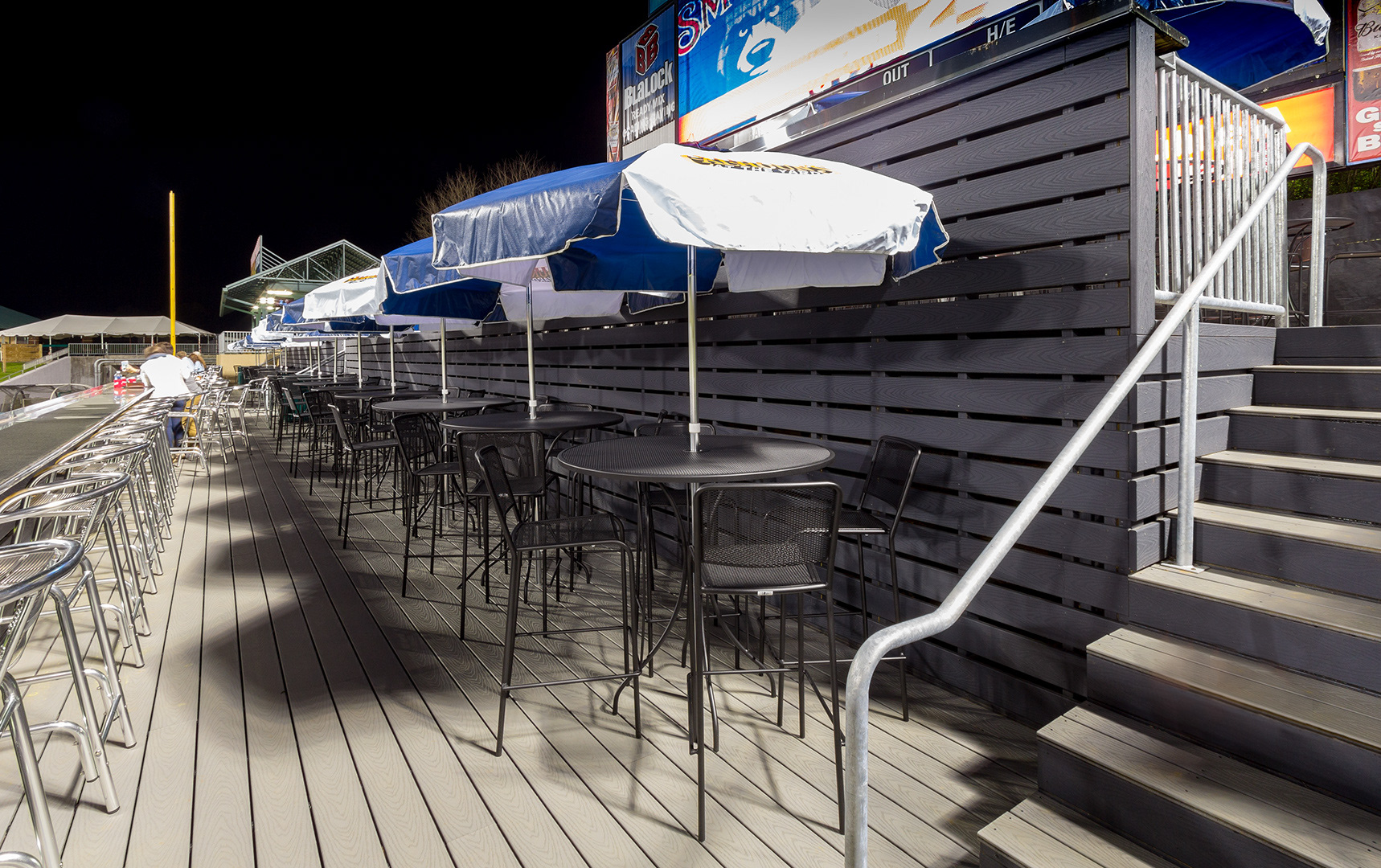
Completed Project
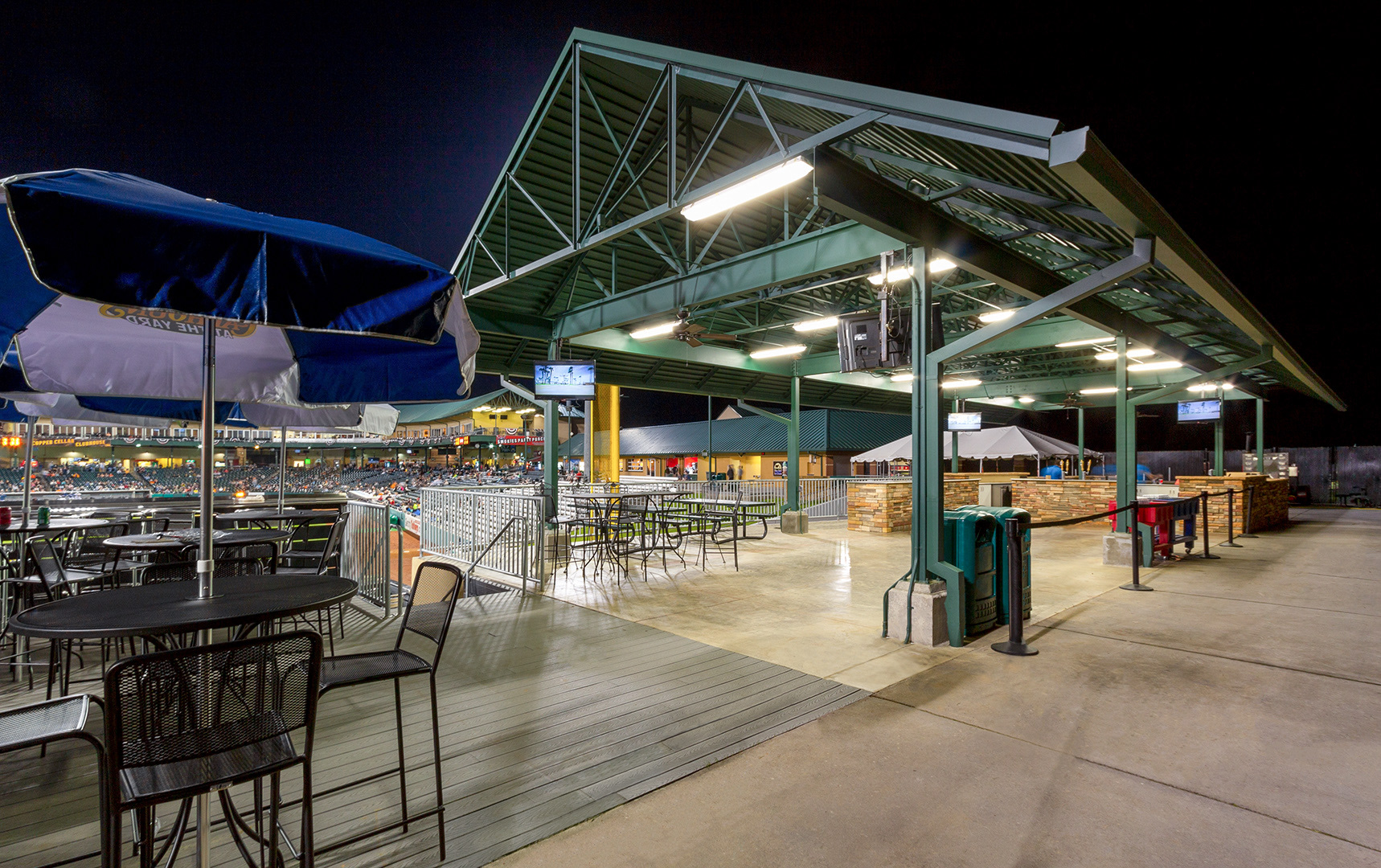
Completed Project
Stone finishes under the covered patio play on the stadium’s mountain surroundings and accent the brick of the stadium. The tiered deck design allows for two levels of views to the outfield and is constructed out of composite decking, which wraps up the low walls to the stainless steel drink rail.
Because of its popularity, additional deck and seating were added to fill the left field berm area. Currently, over 400 linear feet of drink rail overlook the outfield, providing a prime view of the game.
Following the success of the Left Field Deck, a smaller Right Field Deck was designed with similar form and construction. This deck is reserved for a large group where a private bartender is provided for the game.
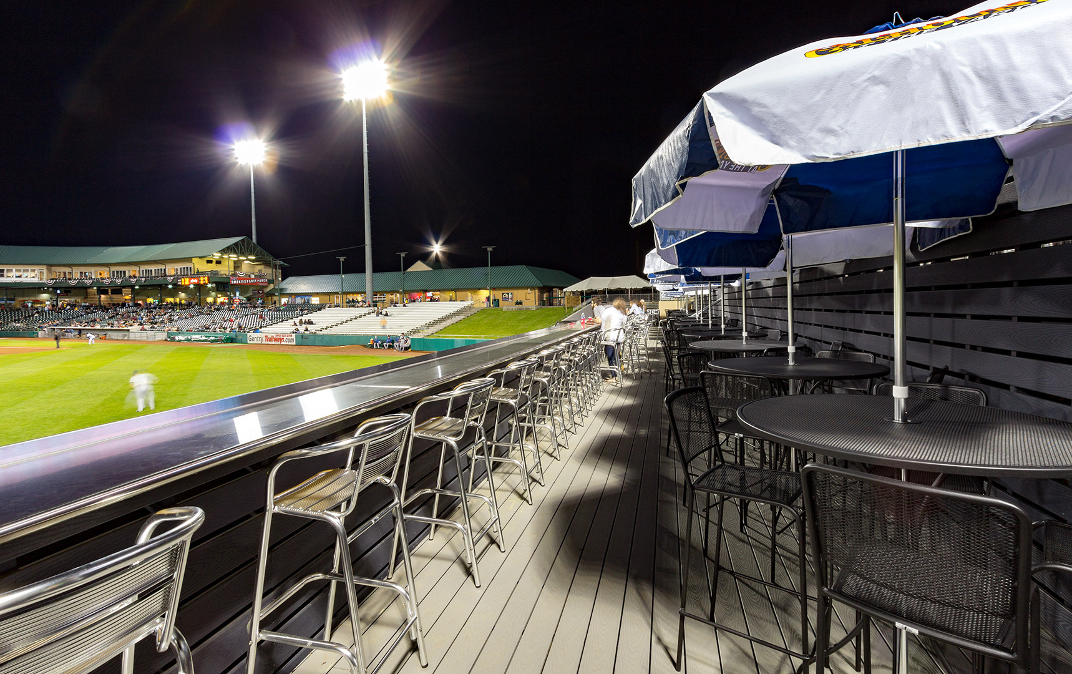
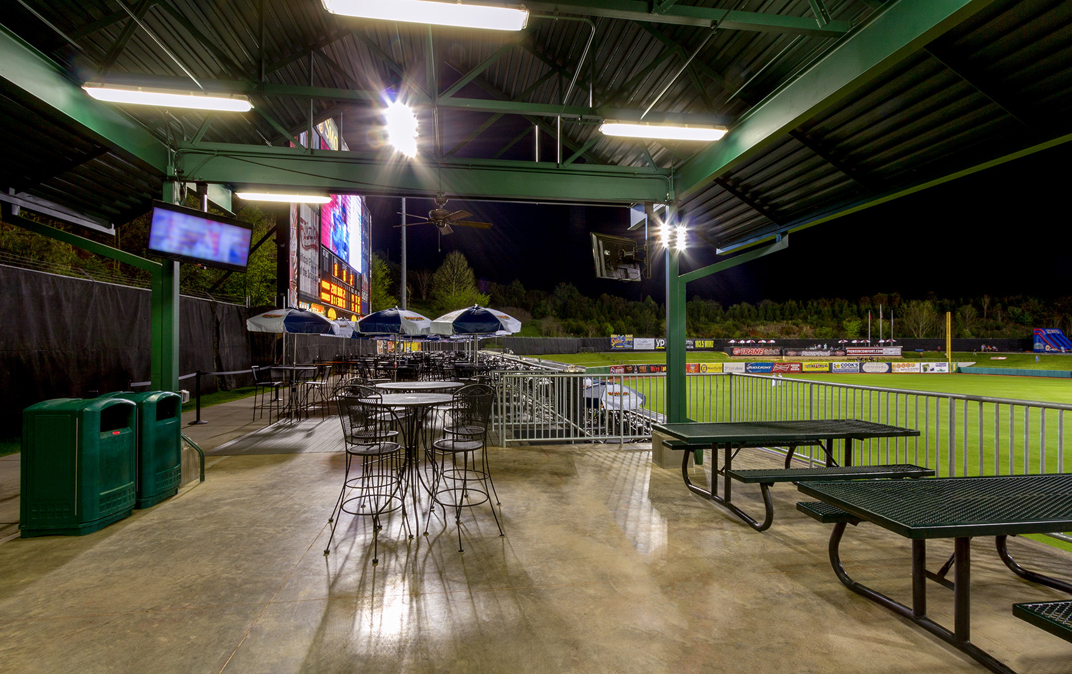
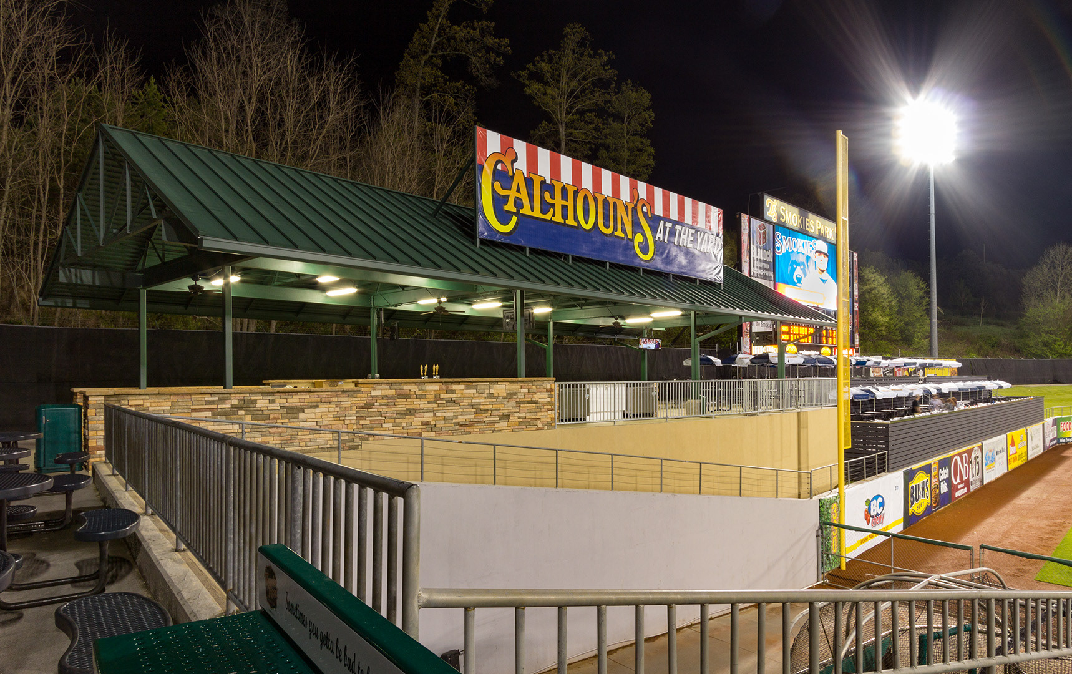
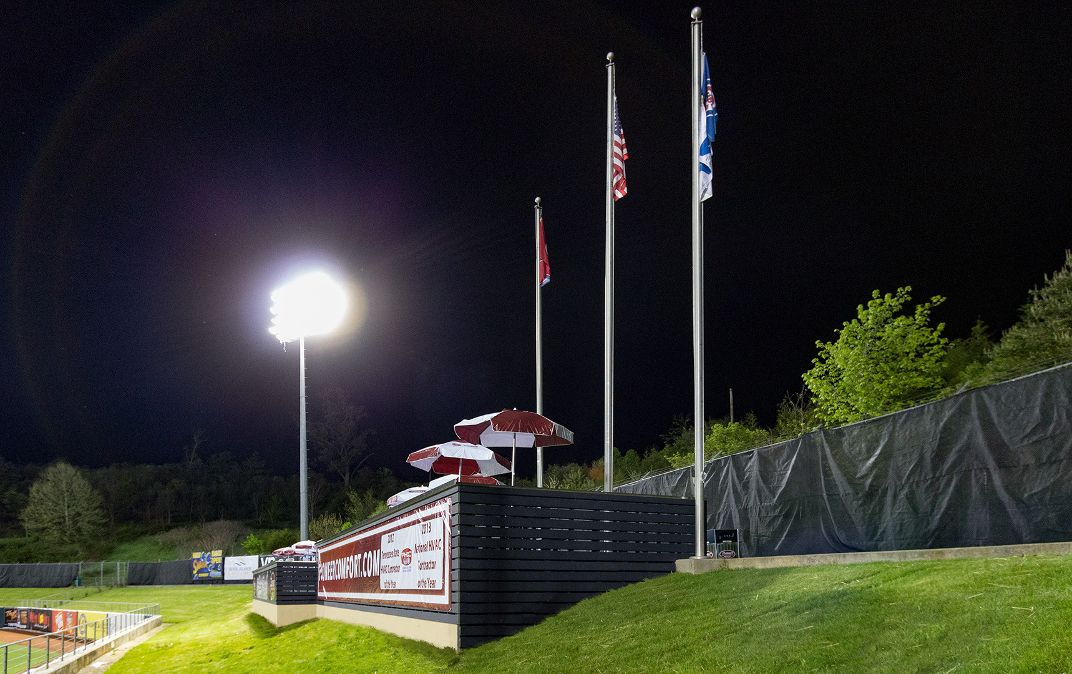
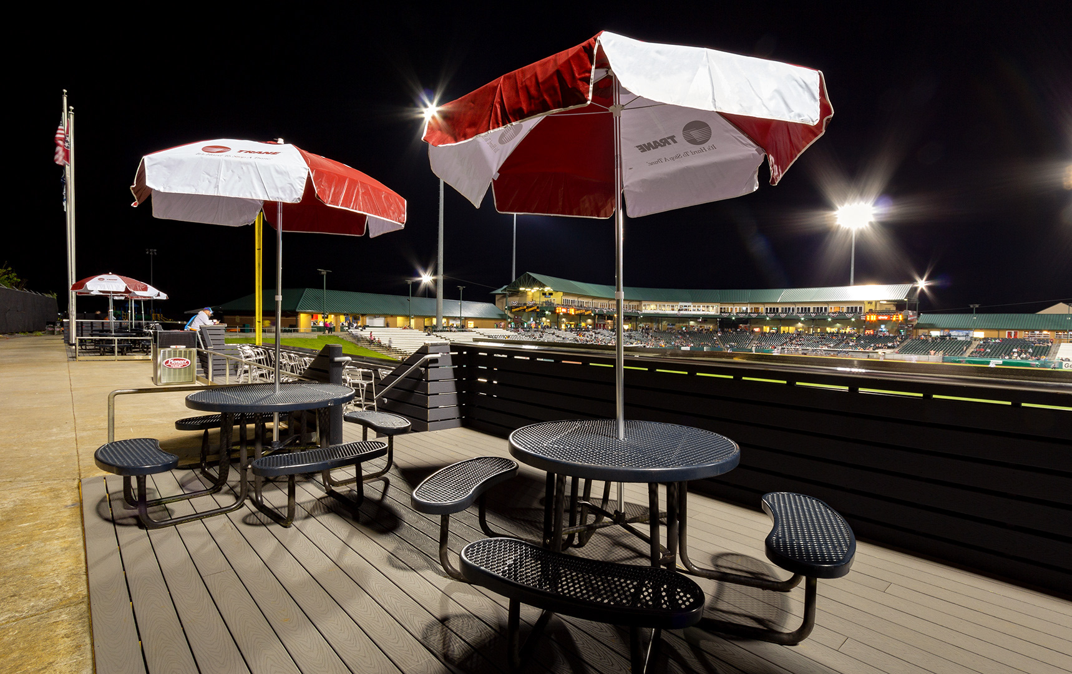
UPSTAIRS
To begin the stadium’s facelift, two existing private suites were combined to create the VIP Lounge. This group area spills out onto a covered patio and stadium seating with great views along the first base line. A bar with its own draft beer system was added to the room in addition to the fresh color palette and new furniture.
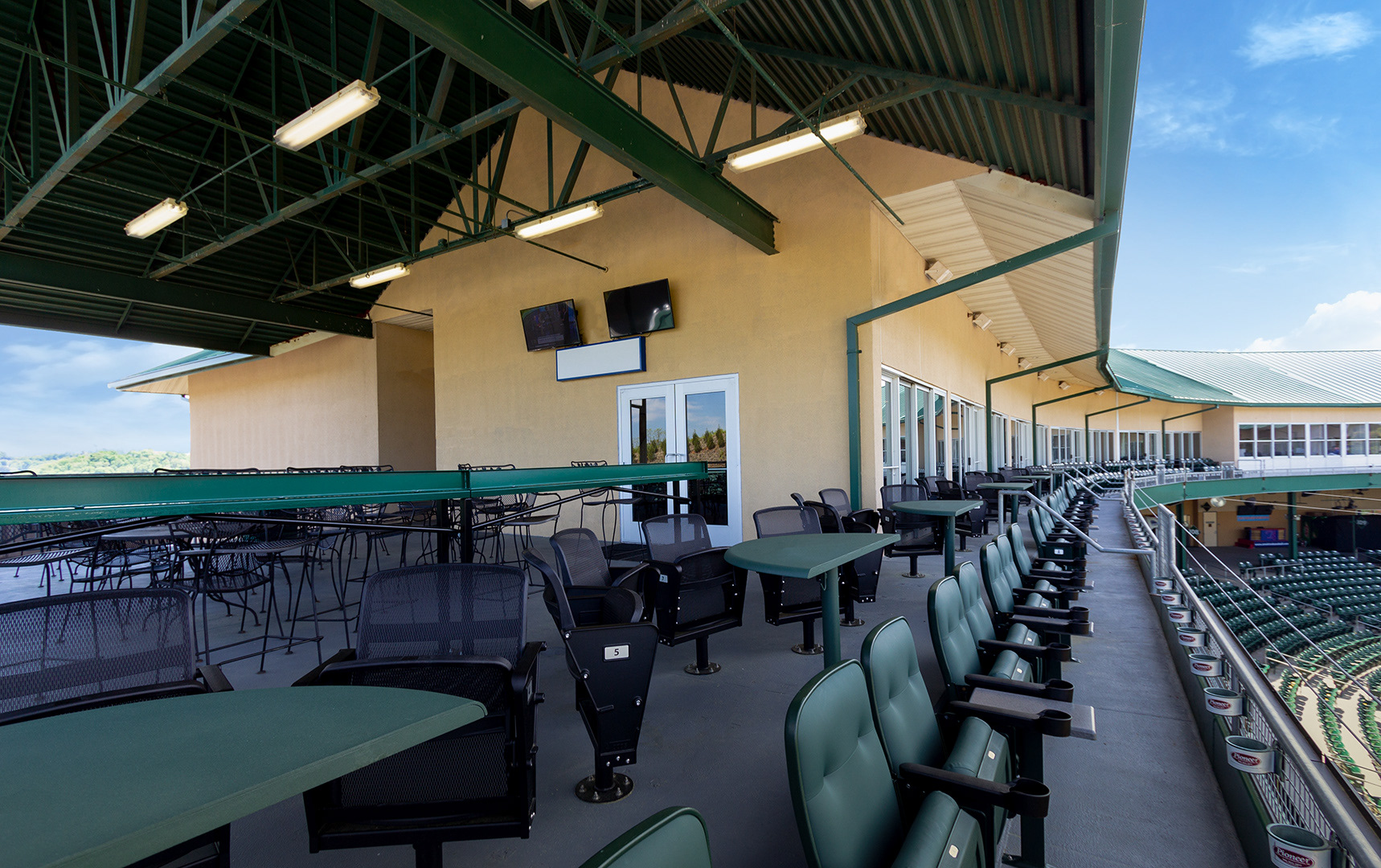
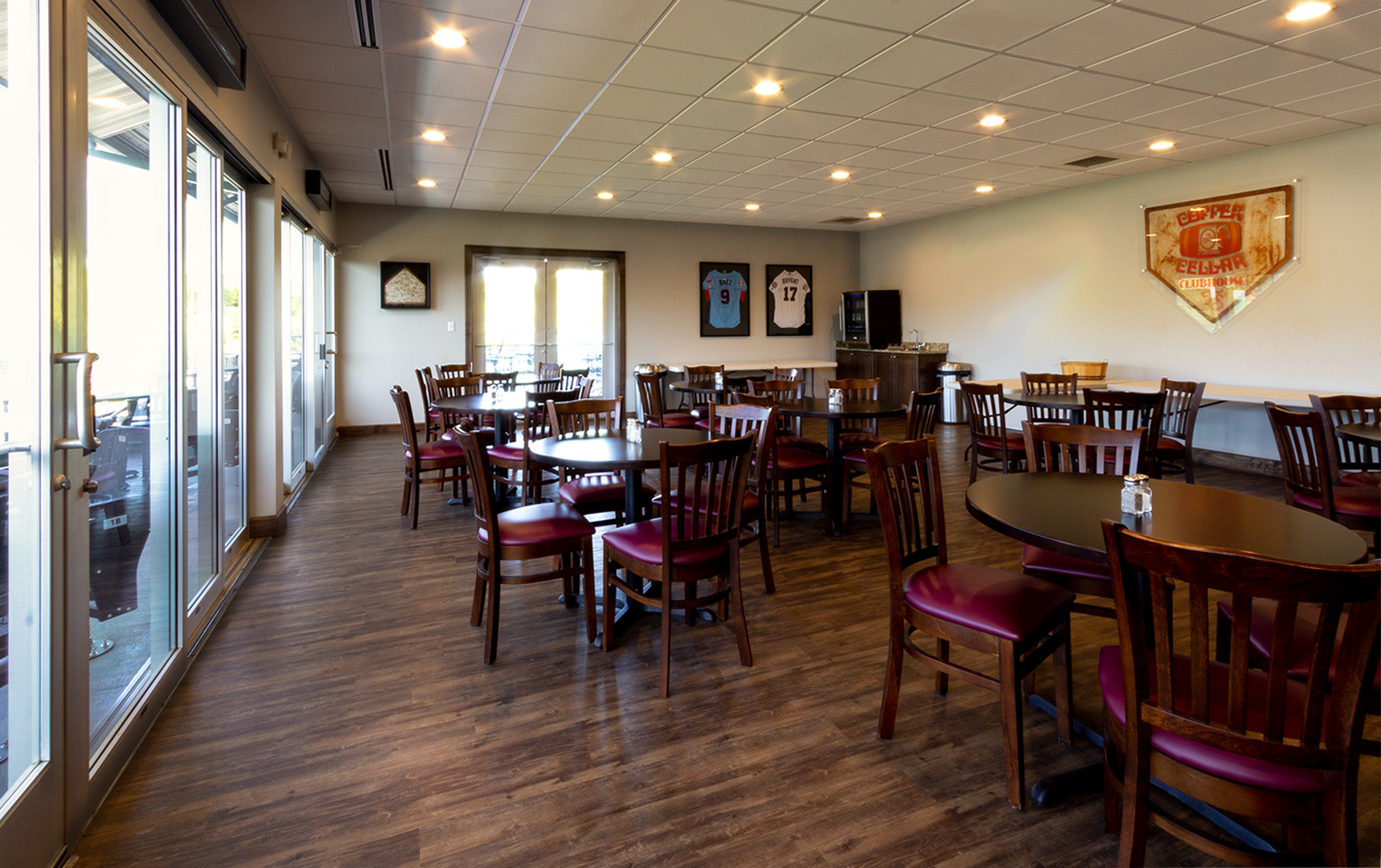

At the same time, the remaining fifteen private suites received an interior design makeover with updated finishes and lounge furniture. The palette is neutral and simple to provide a clean canvas for the suite-holders to showcase their personal baseball memorabilia.
The press box also underwent minor renovations. The scope was primarily reallocating space; combining small rooms to create larger, more functional rooms. The existing kitchen was expanded into a larger prep kitchen with serving window for concessions. This kitchen now has the capability to prepare food for the upstairs—VIP lounge, suites, and press box.
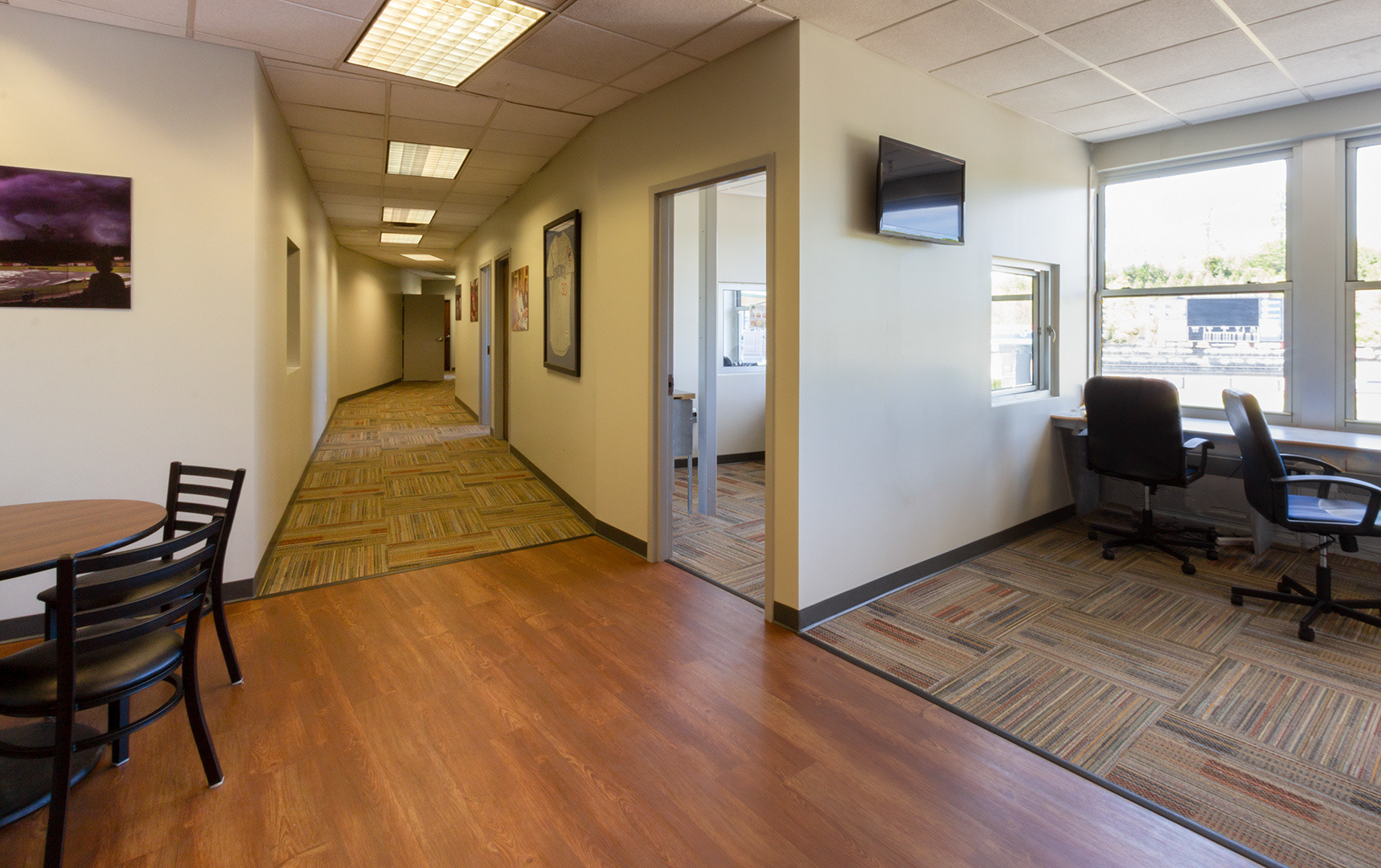
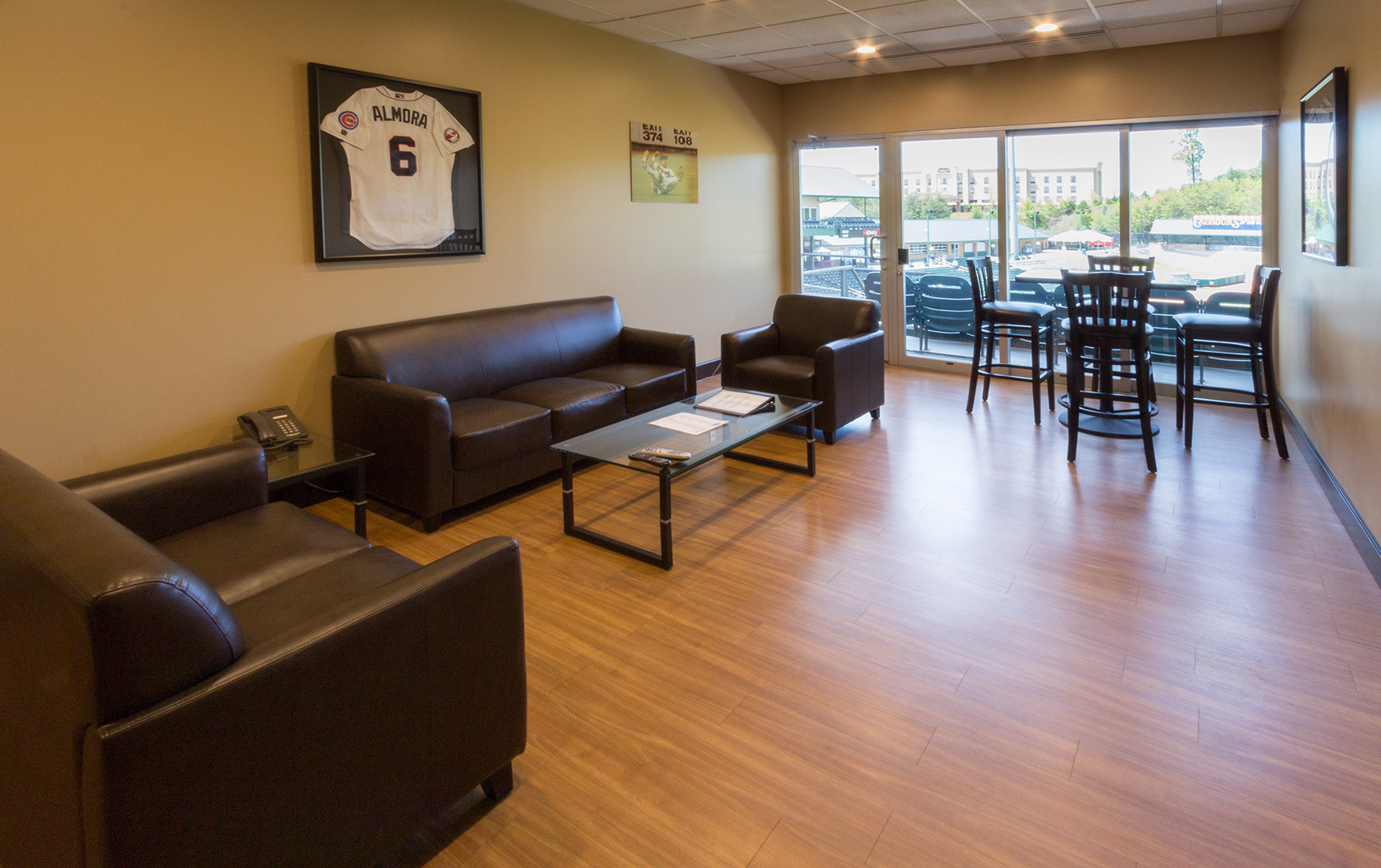
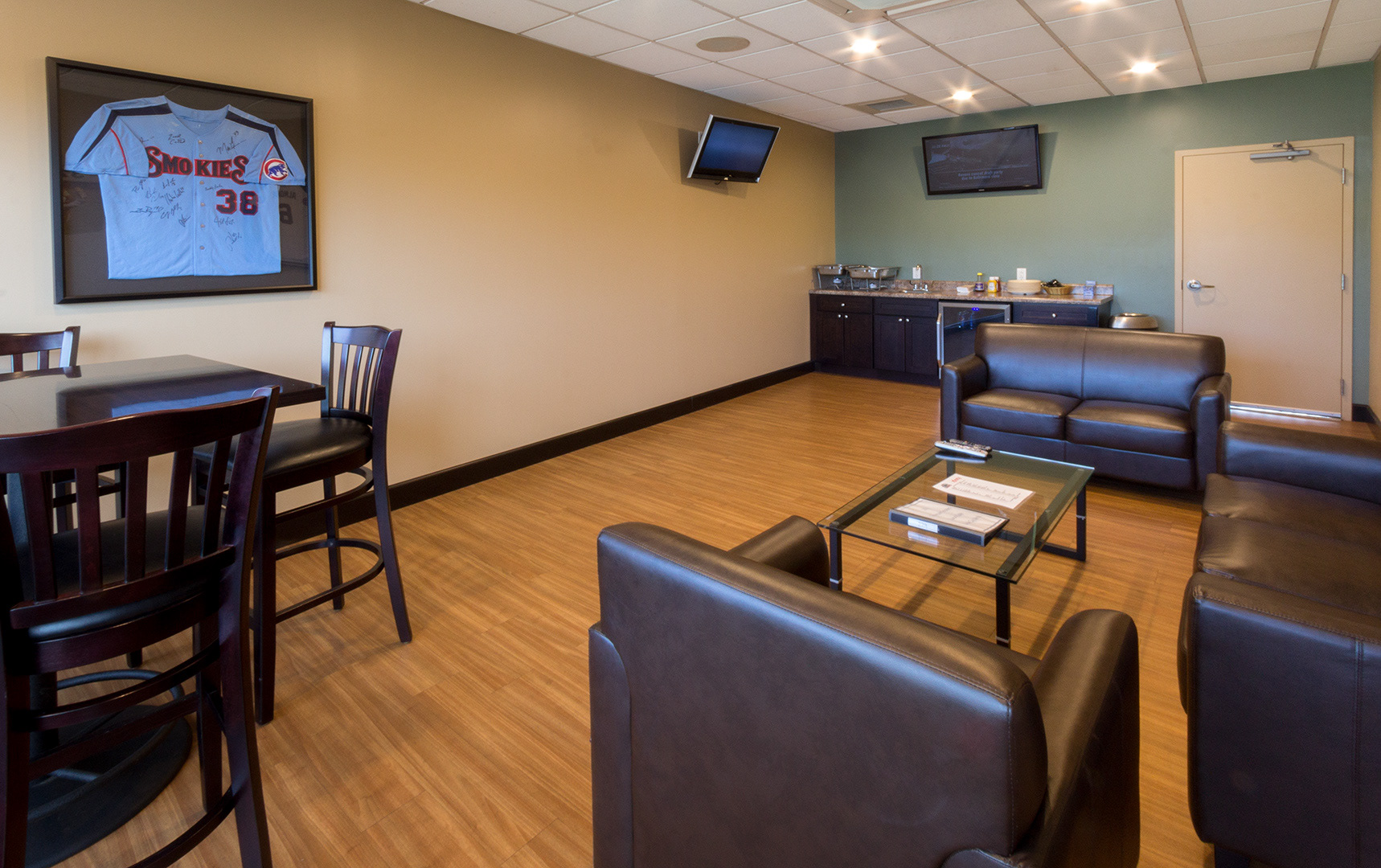
Food Services
With a new restaurant operator, the main objective for The Double Play Café makeover was to connect the concourse and field to the seating inside. What was once an outdated and divided restaurant, is now a flexible, open space allowing for additional interior group areas at the stadium.


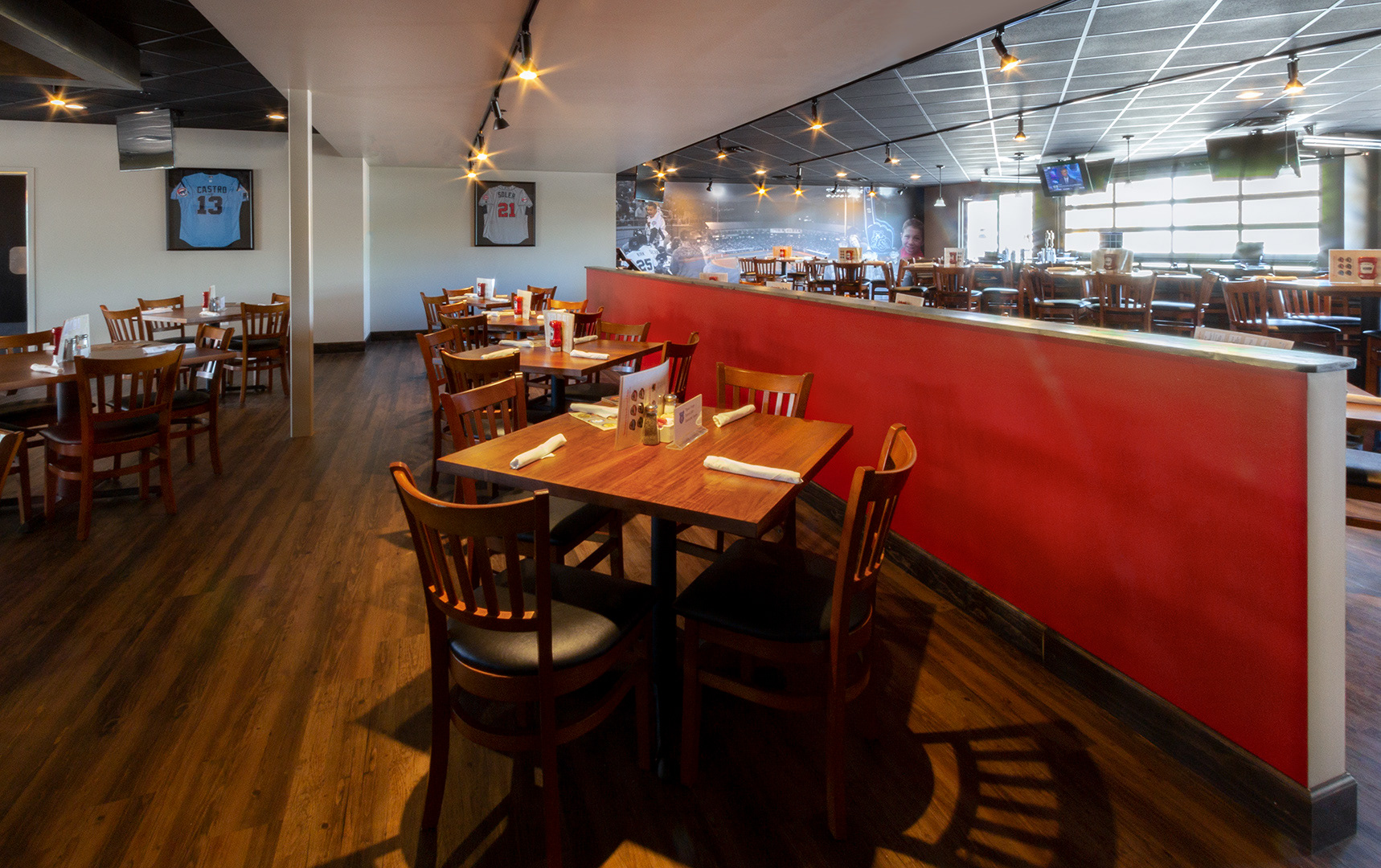
The new furniture and finishes brought a freshness to the space, further emphasized by the large wall murals featuring the stadium, players, and fans! Most importantly, the countertop garage doors open the restaurant to the activities of the game, while providing an opportunity to sell drinks and concessions to passersby.
Two of the concessions stands received updates as well. New layouts were designed to maximize the efficiency and increase the food selections. Construction costs were kept low by reusing as much of the existing equipment as possible. The reorganized kitchen and front-of-house areas allowed equipment to be added in the current footprint, therefore, improving their ability to produce more of the well-loved ballpark fare!


