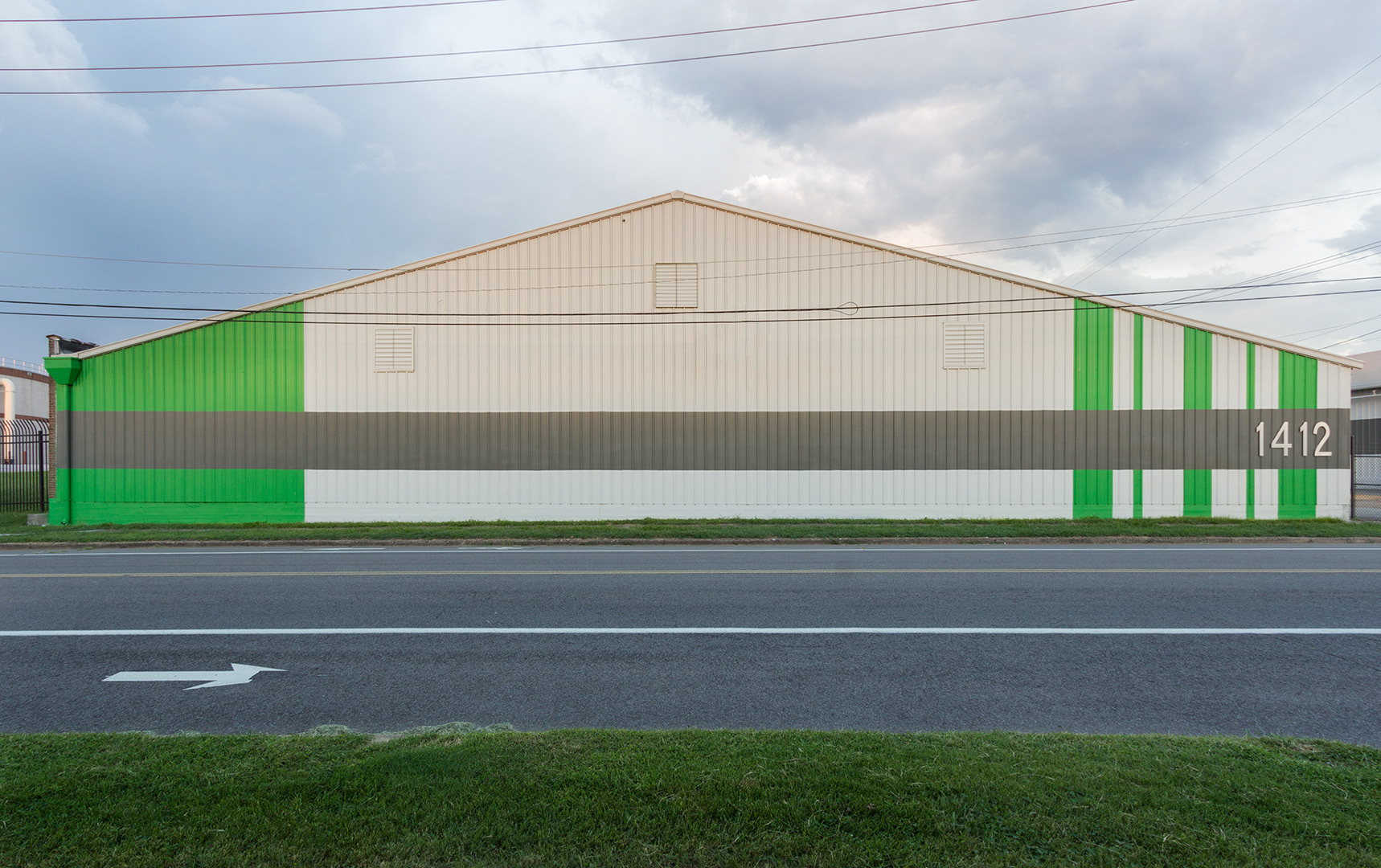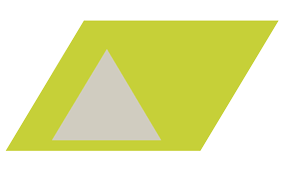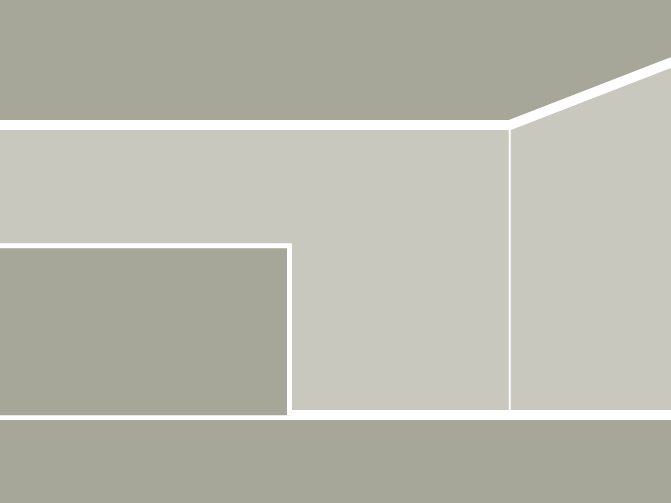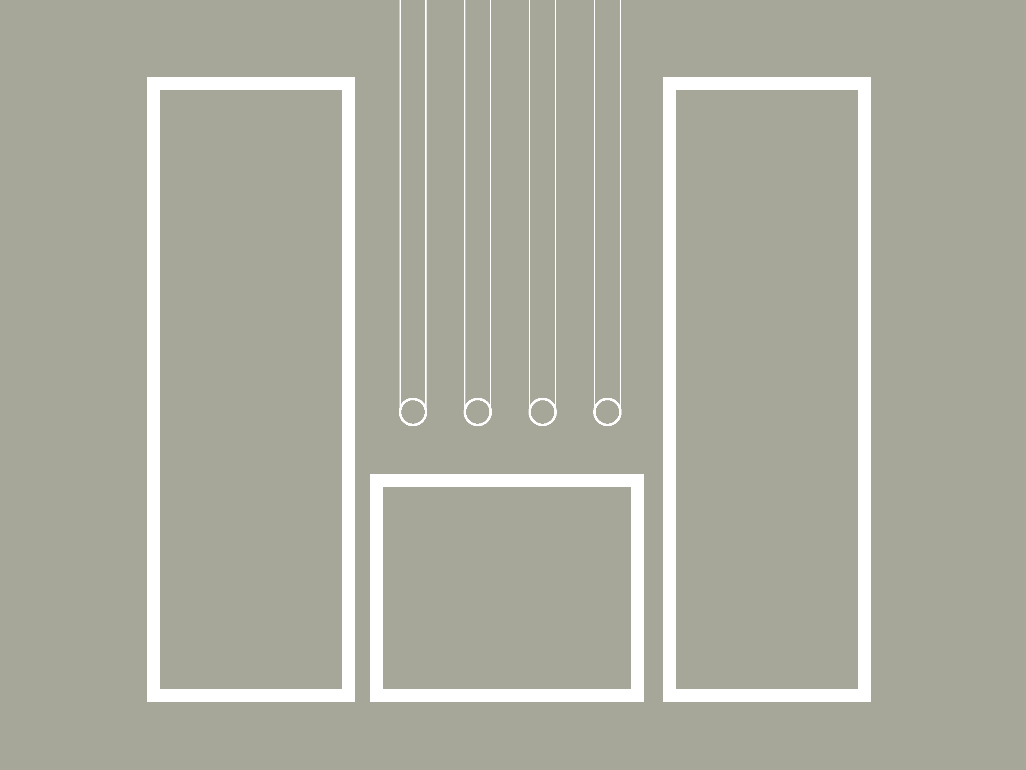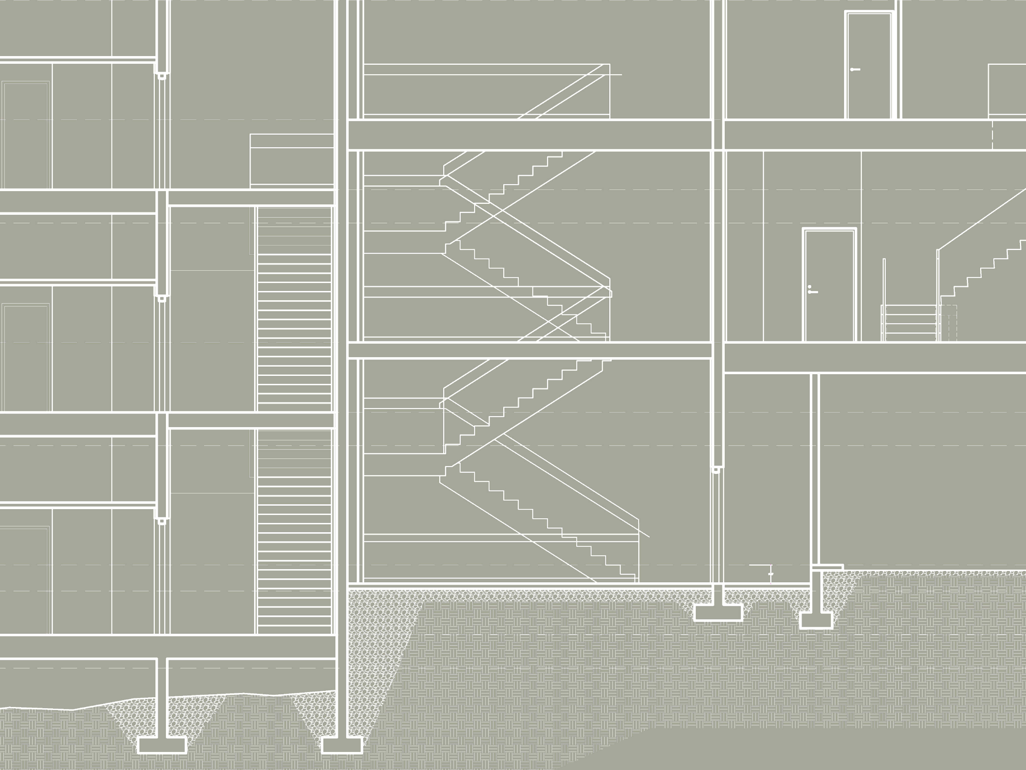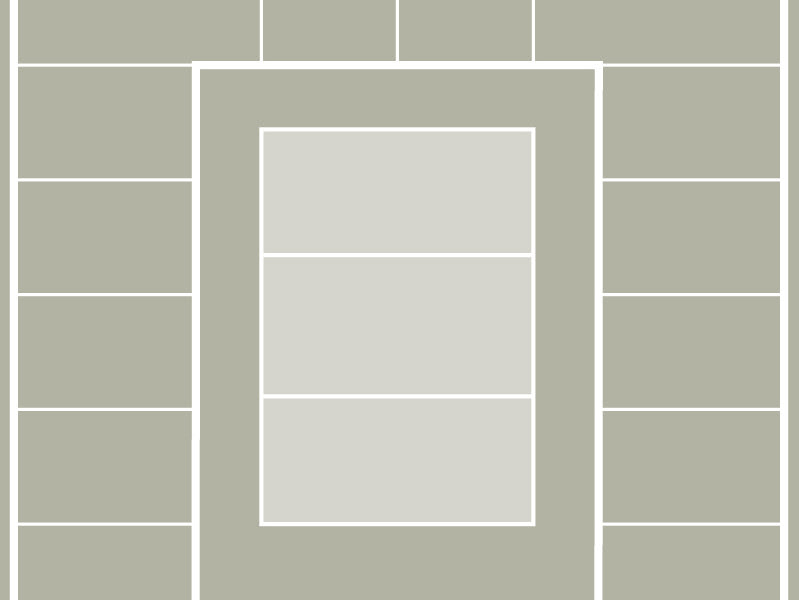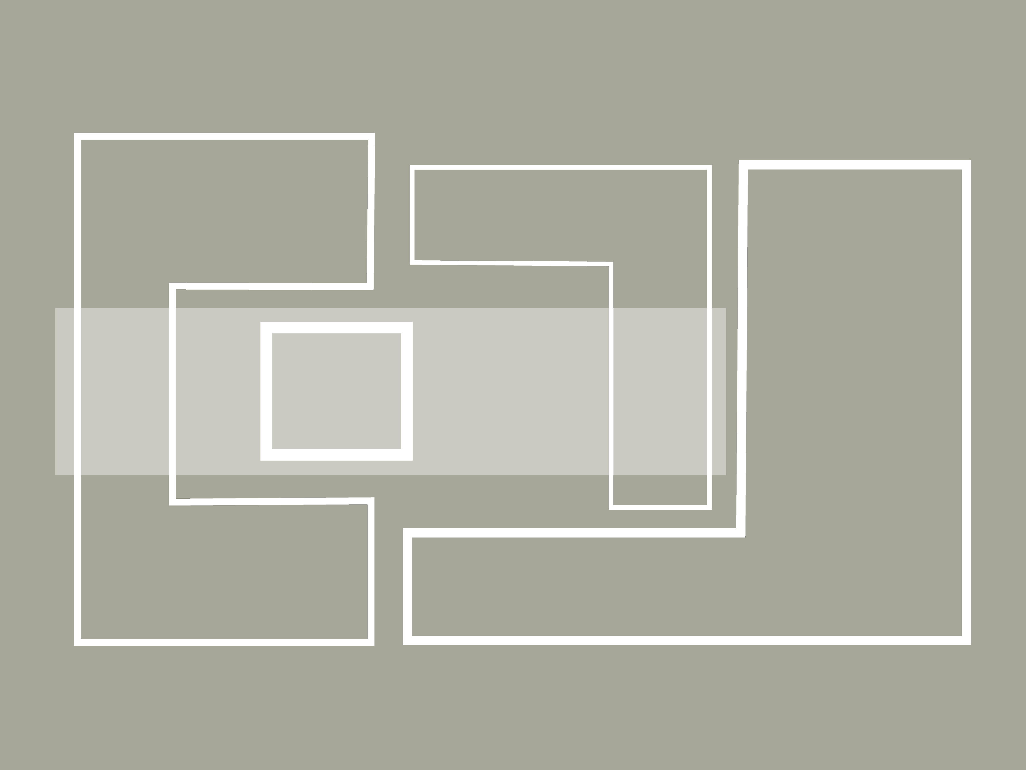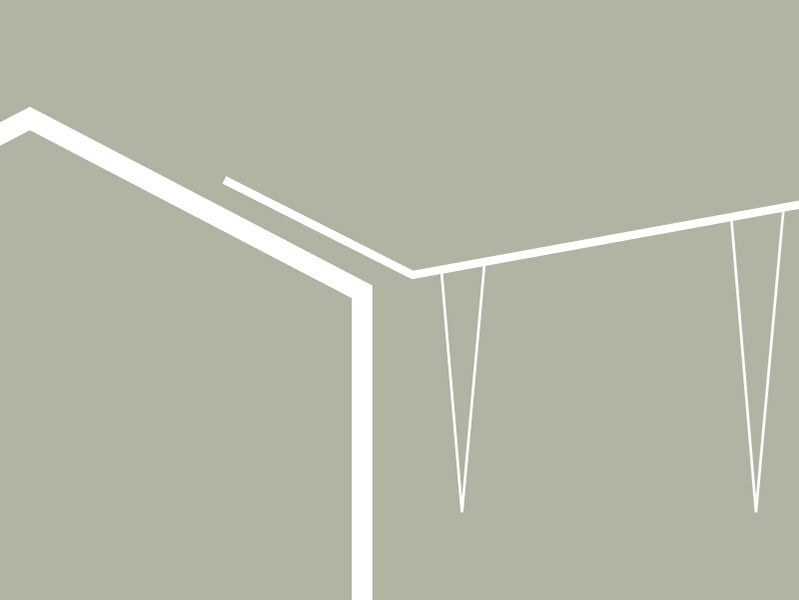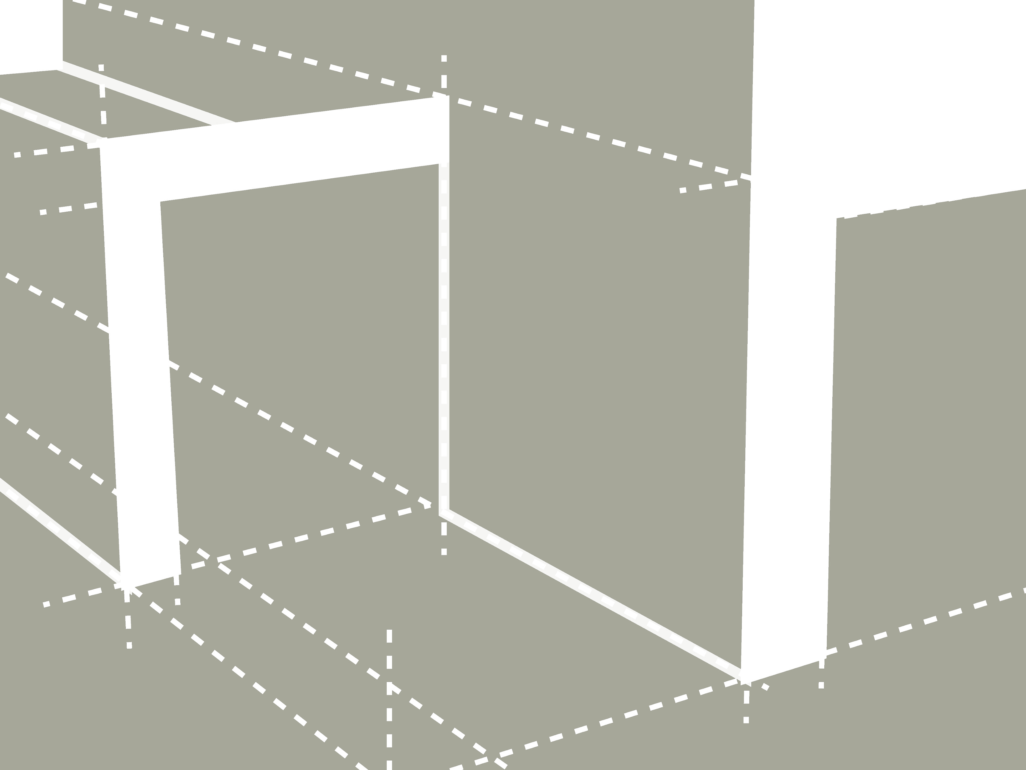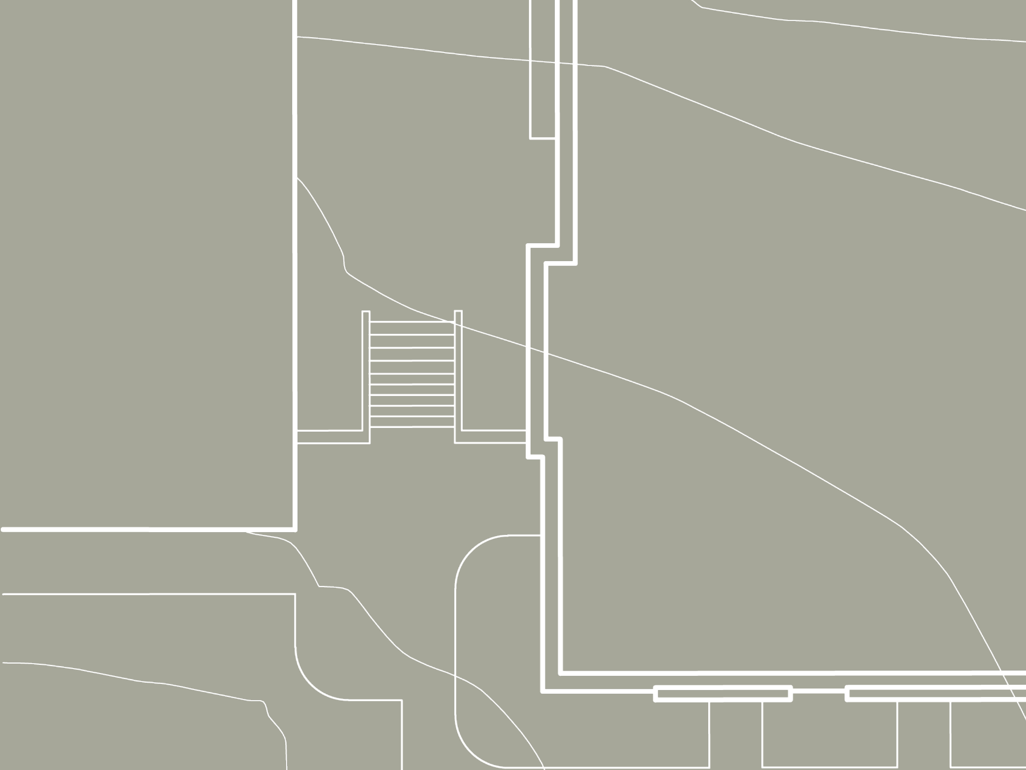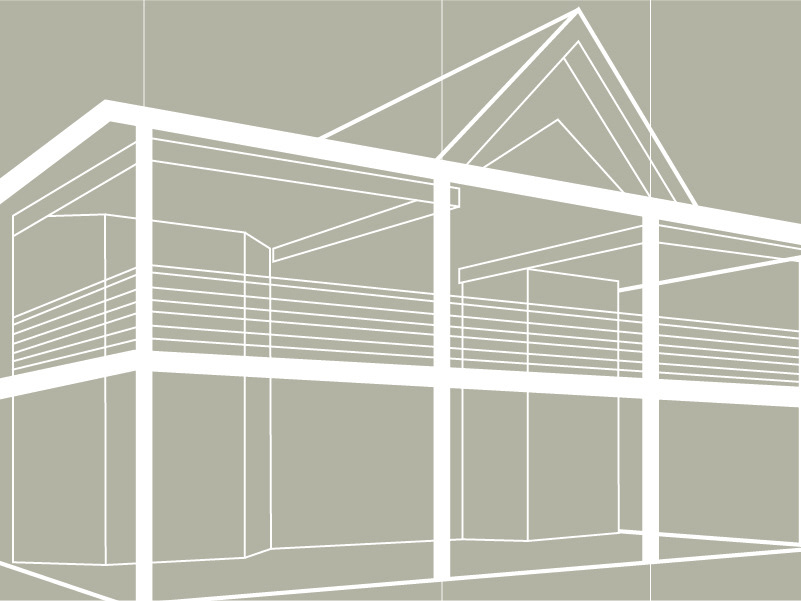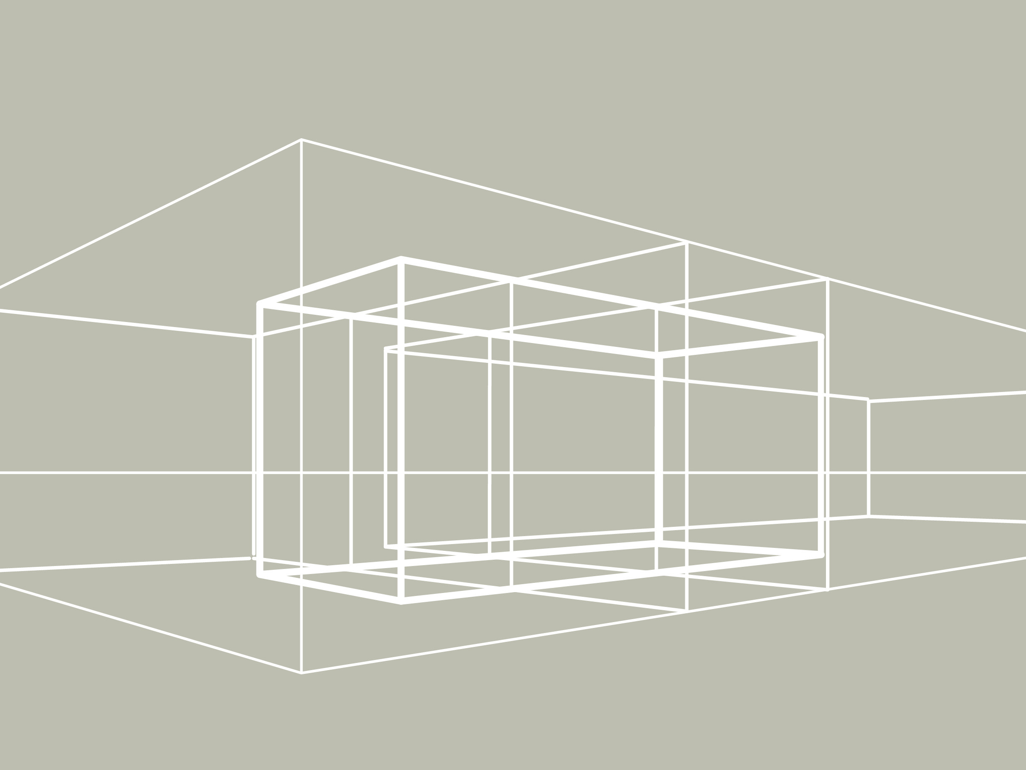The owner of three existing warehouses (circa 1920) on North 6th Avenue brought a unique challenge: take a series of three, dated metal buildings and give them a face-lift.
Inspired by the nearby under-interstate murals, the client craved for color to liven up these tired warehouses. My design was limited to the exterior walls, so my proposal included varying colors and materials. The selected design, option A, best suited the client's vision.
The horizontal bar is multi-functional in design. It serves as a solid backdrop for the address numbers, creates continuity between the buildings, and hid the various window sizes on 1400’s office building. The project was completed in two phases. Since each warehouse has a different tenant, we specified a distinct accent color for each building. The office building’s entrance was completely reworked with a new awning and stair that allows for some evergreens on the front of the building. Aiming to stimulate Old North Knoxville, we added a pop of color to this often overlooked street.
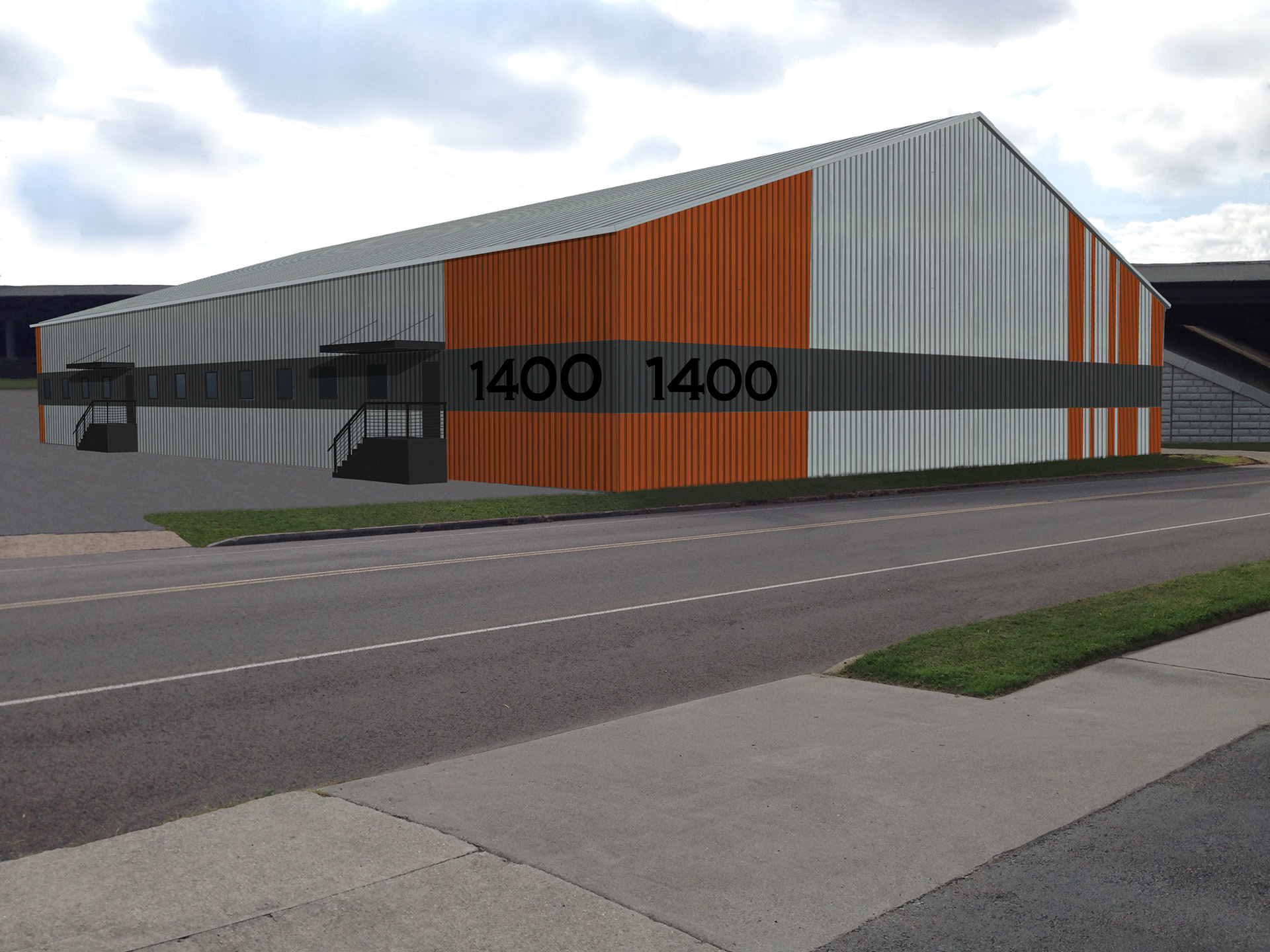
Proposed Design A
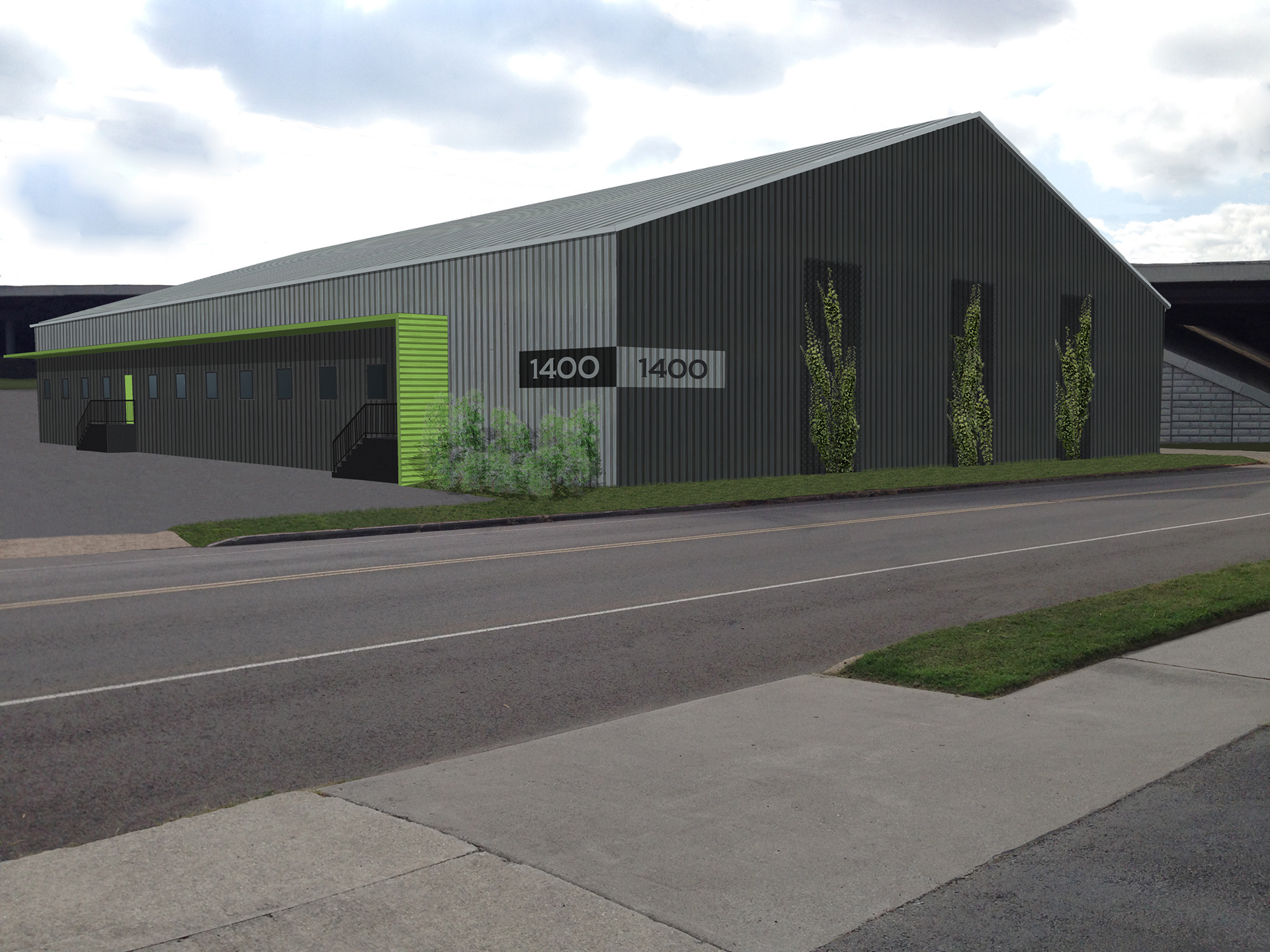
Proposed Design B
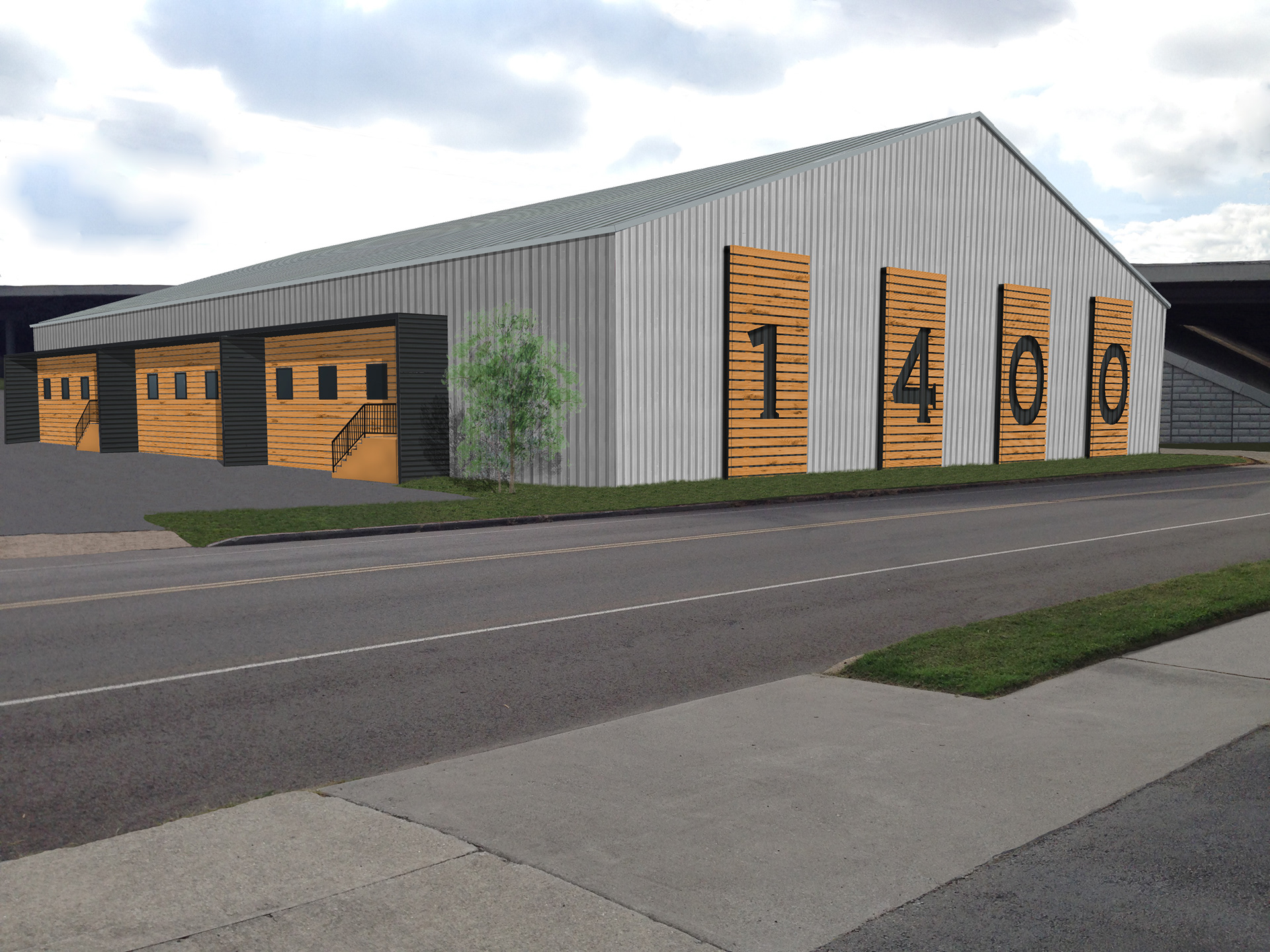
Proposed Design C
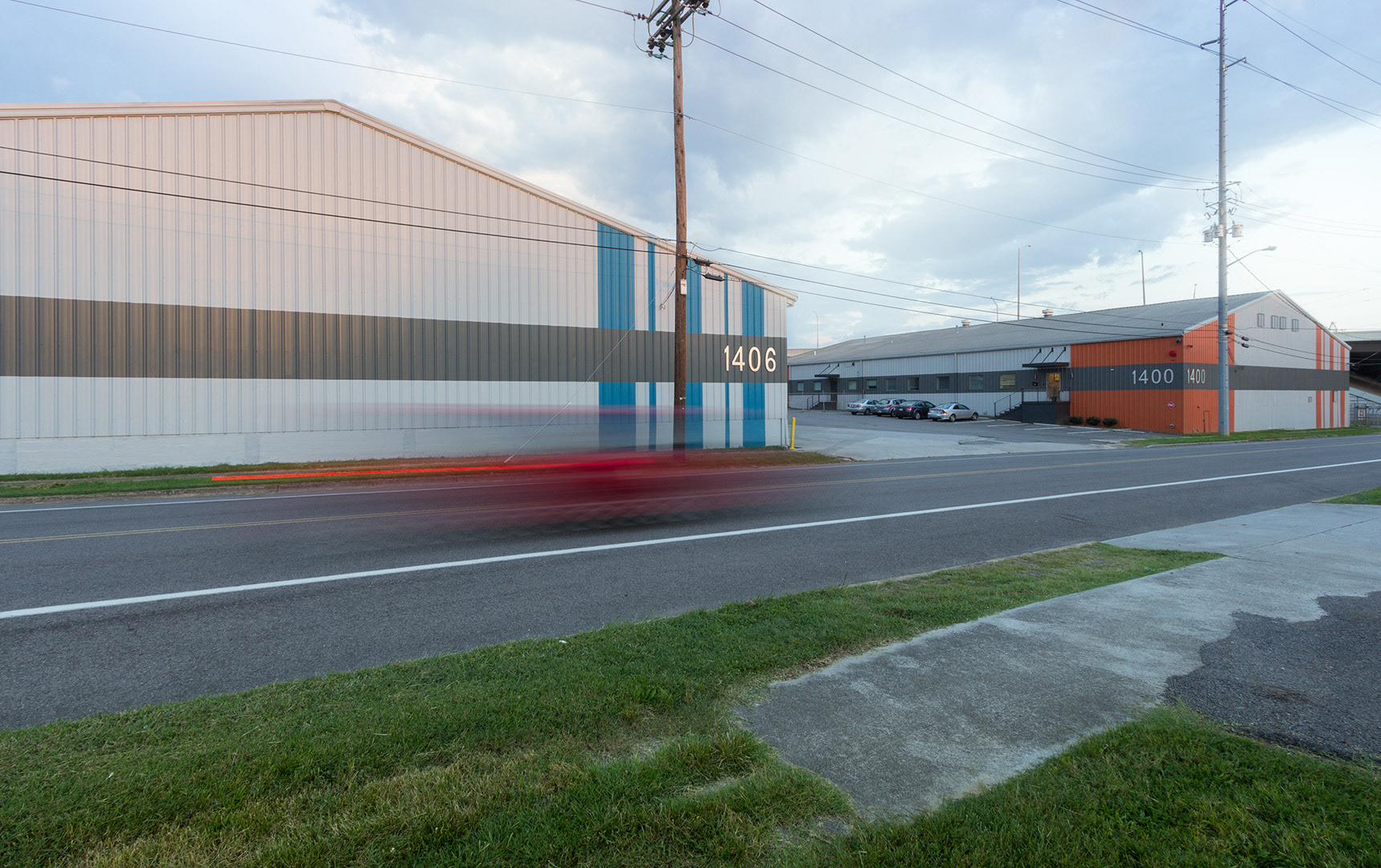
Completed Design
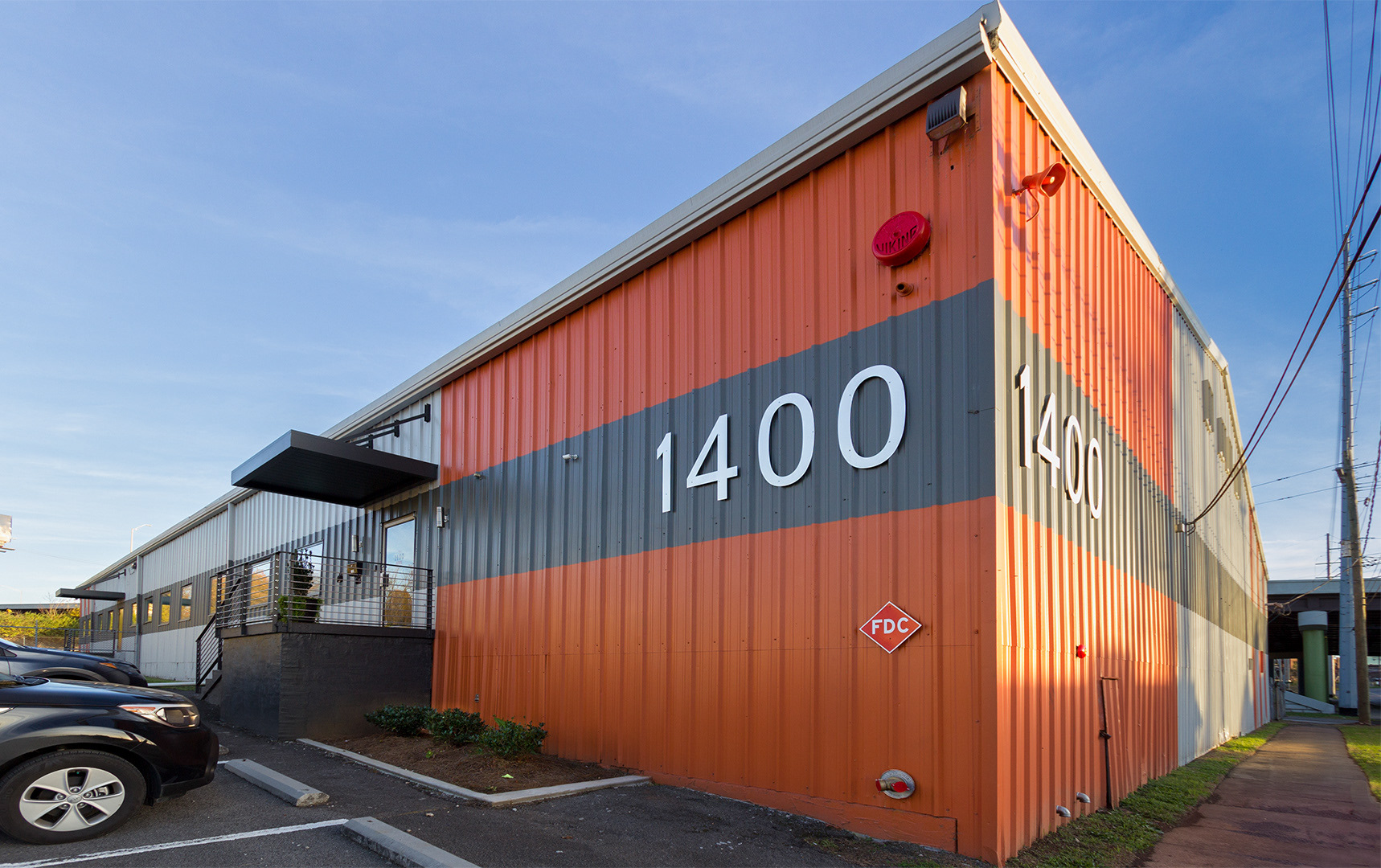
Completed Design
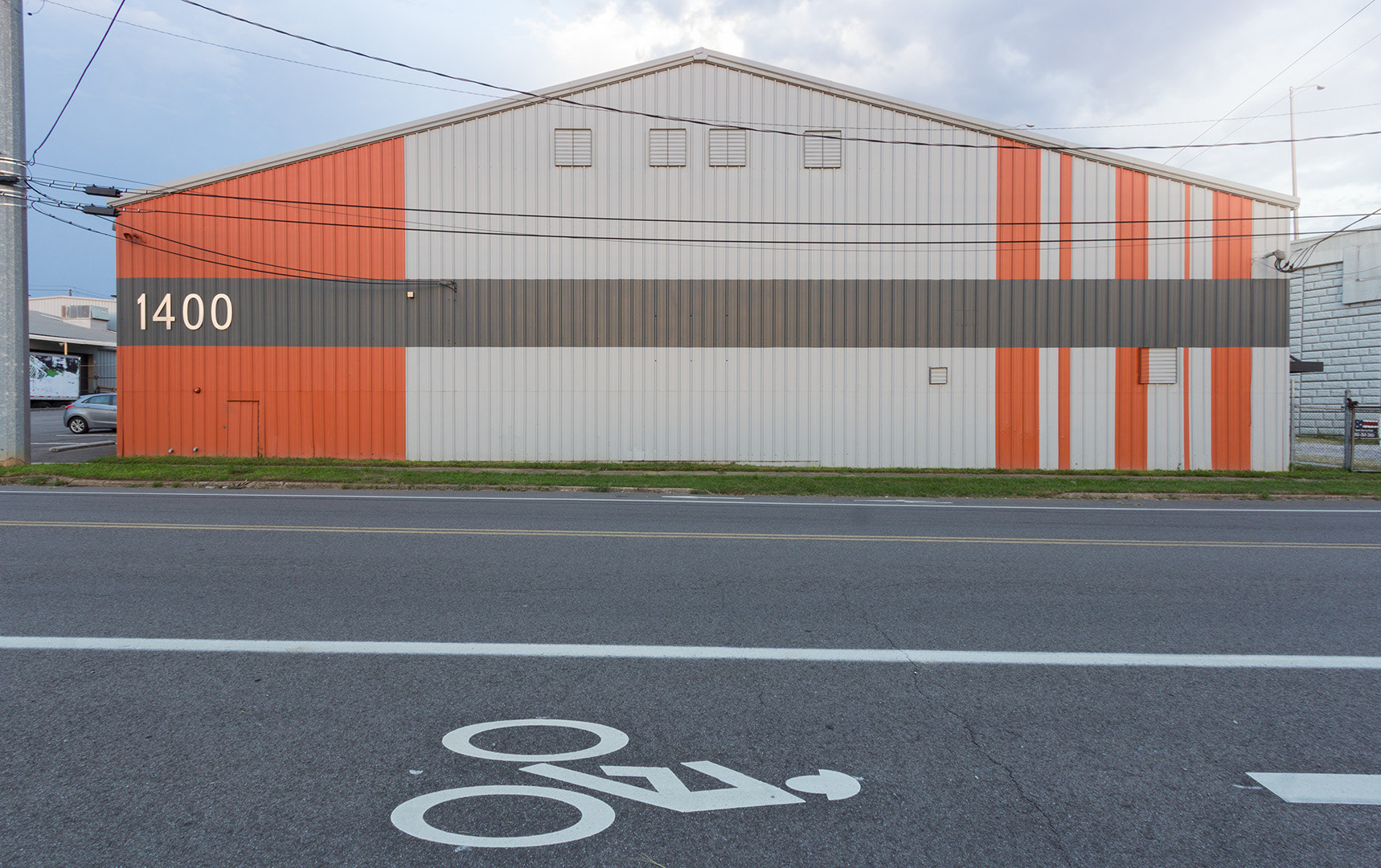
Completed Design
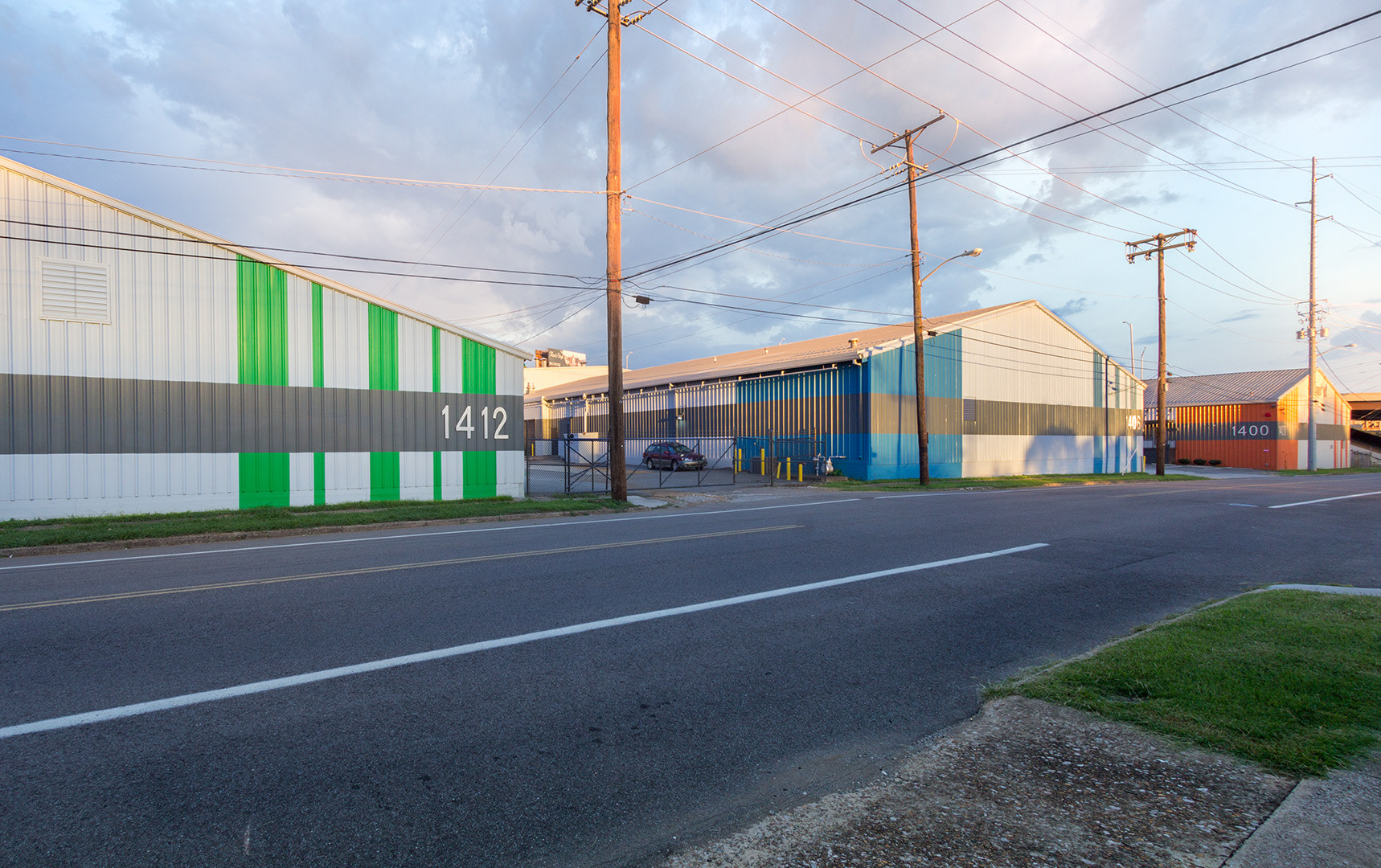
Completed Design - Phase II
