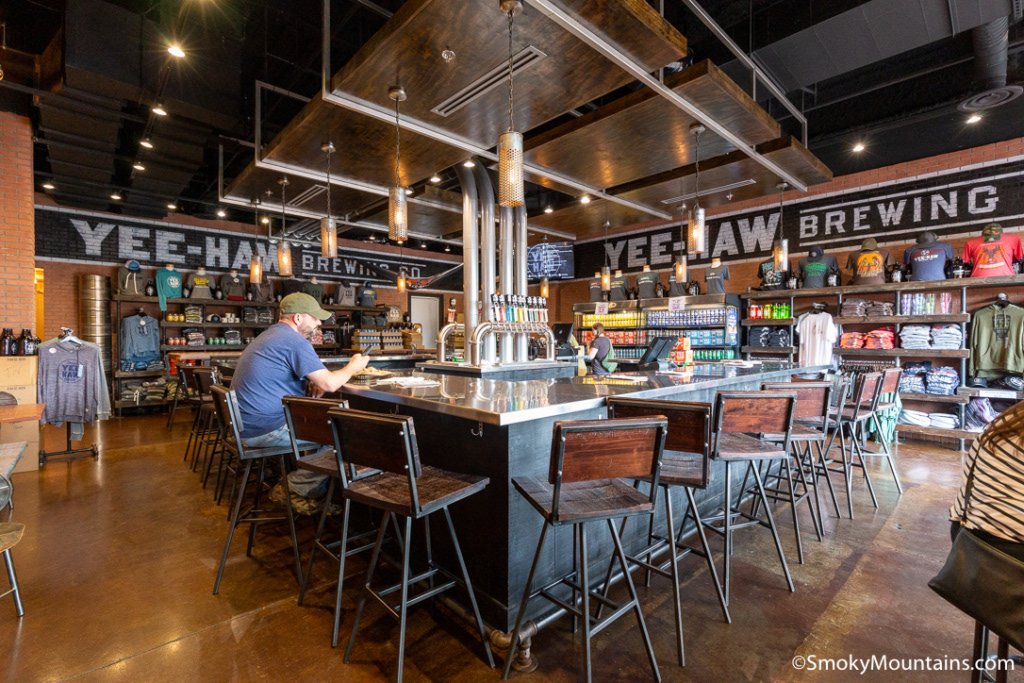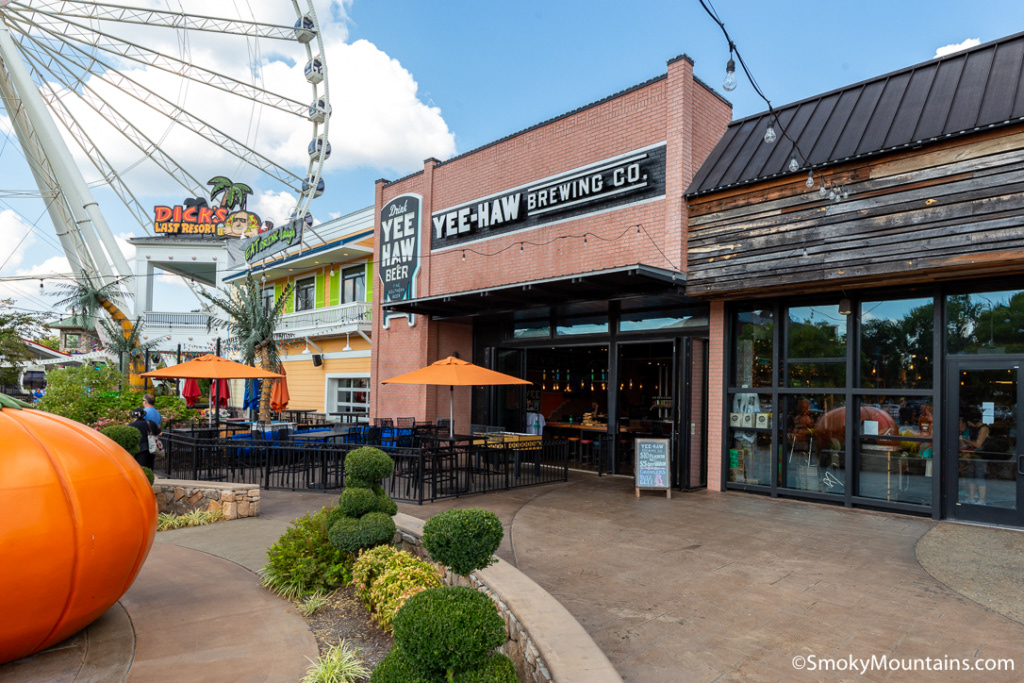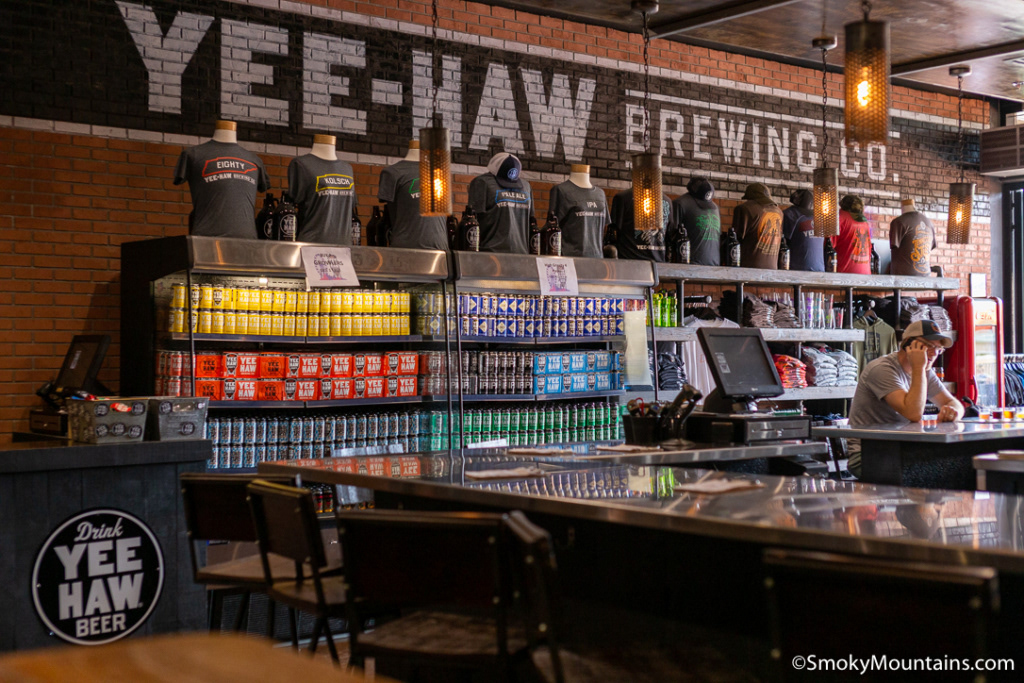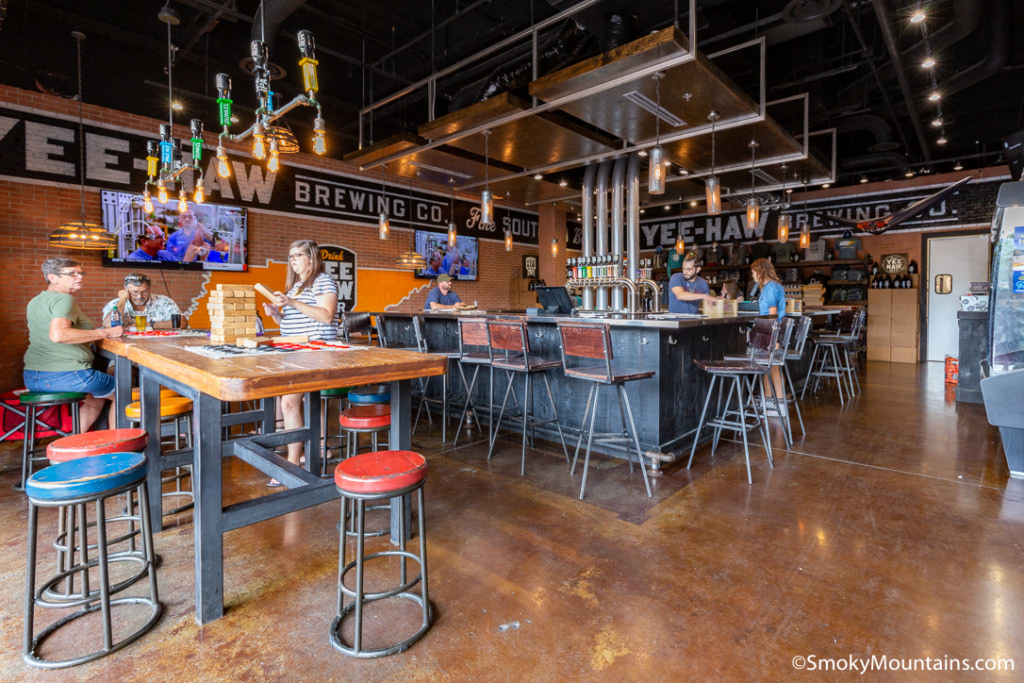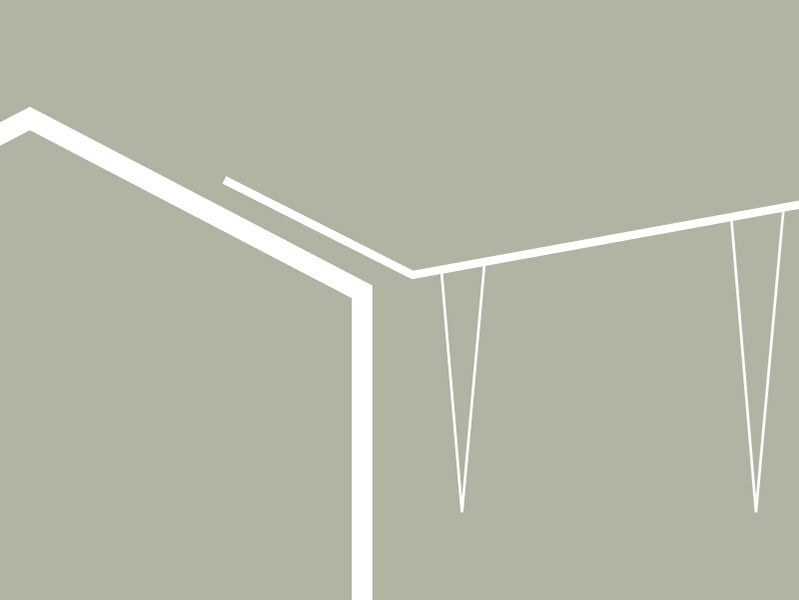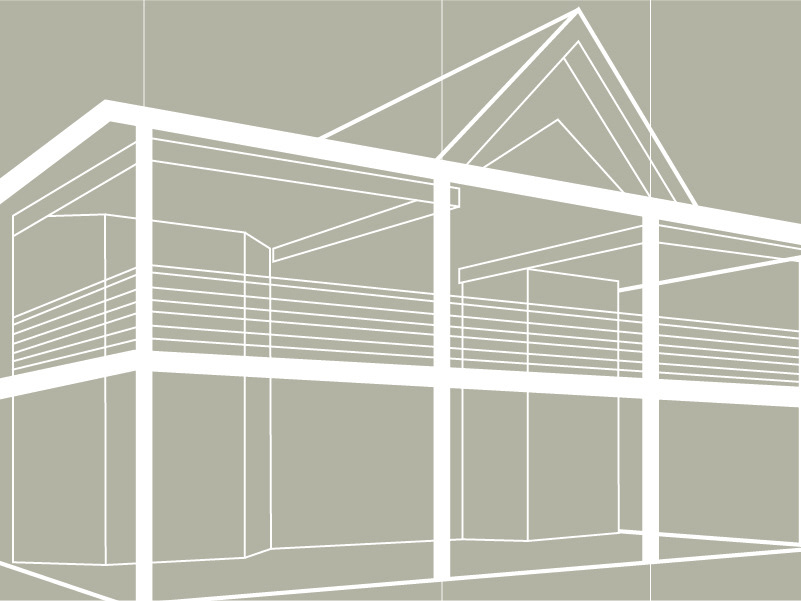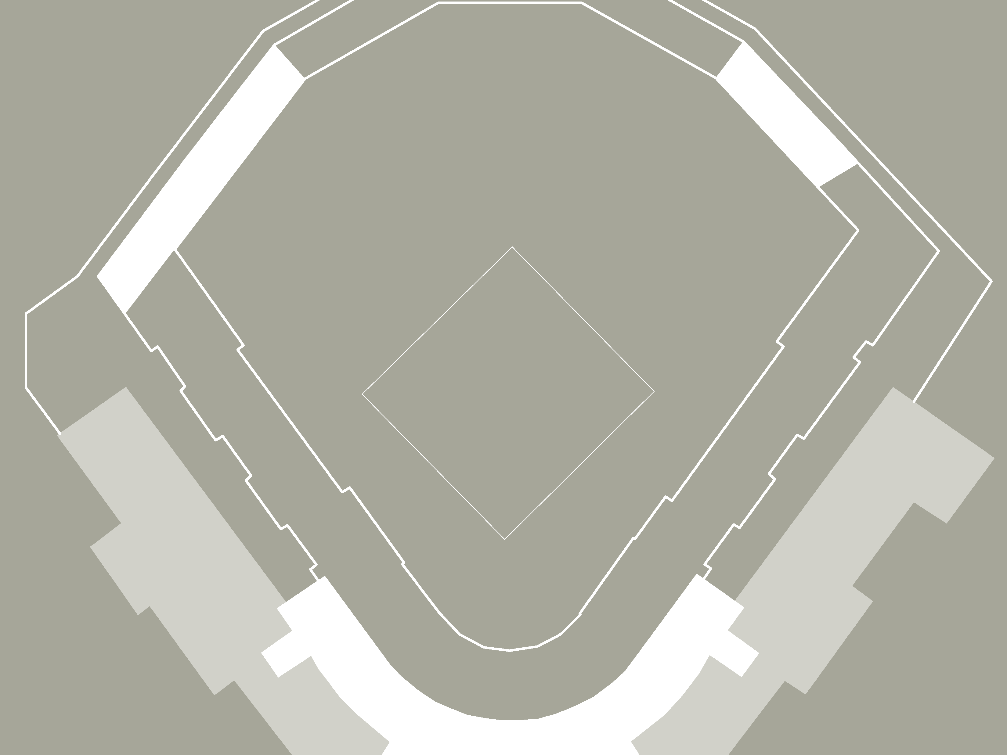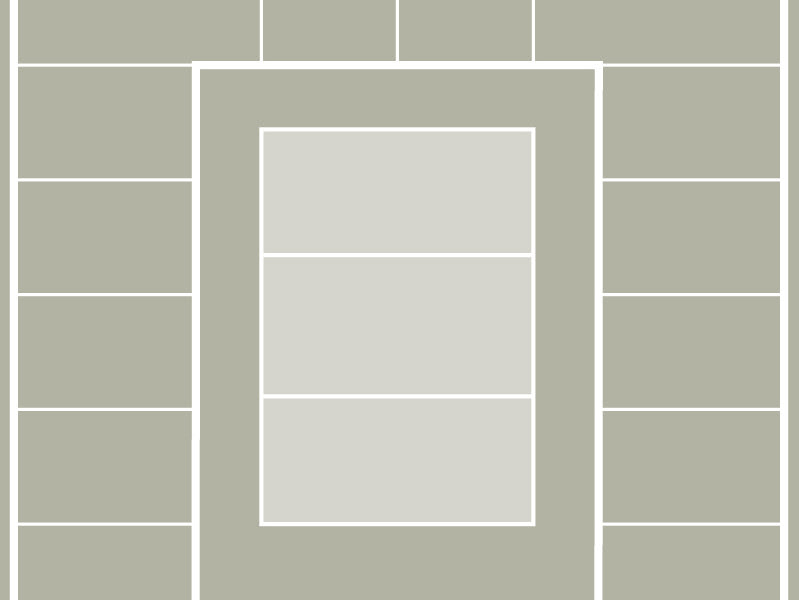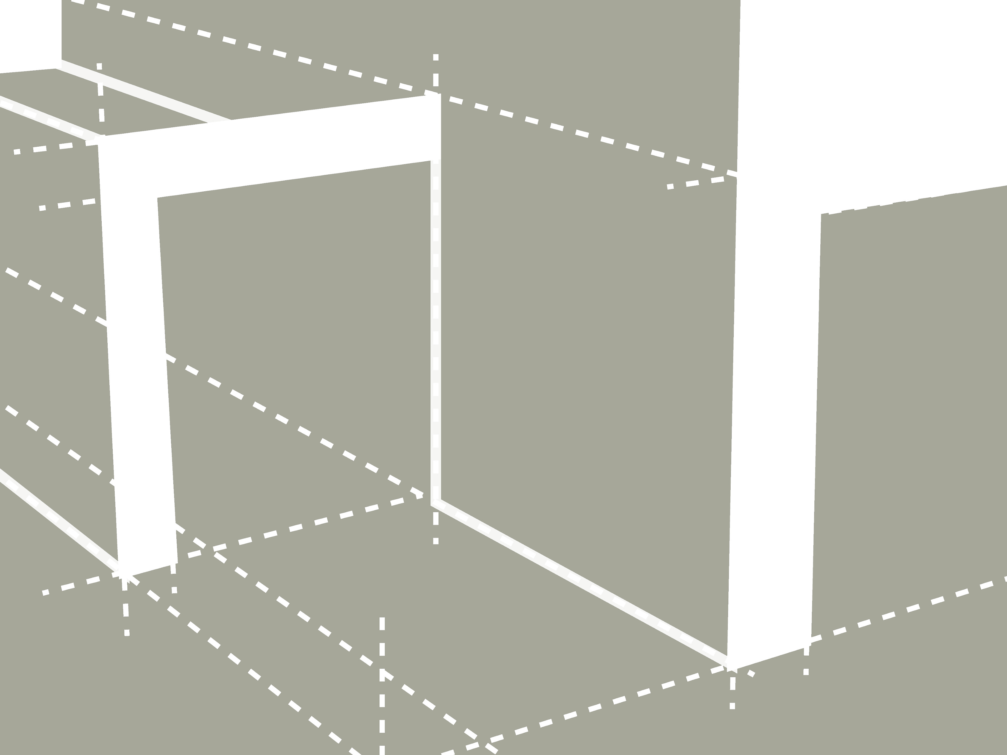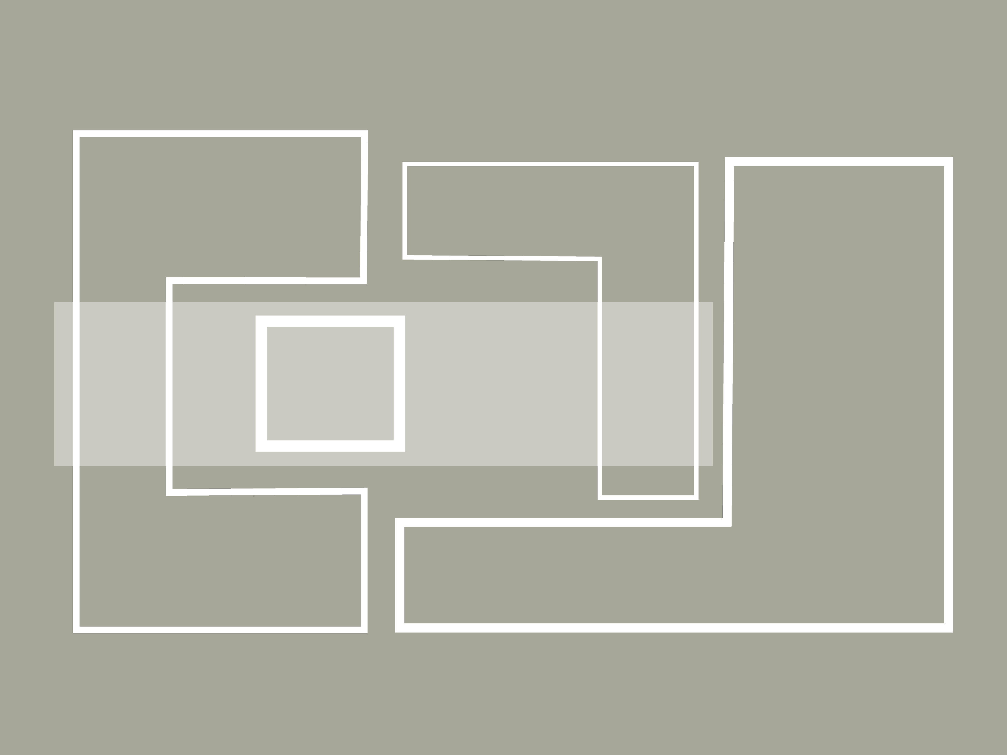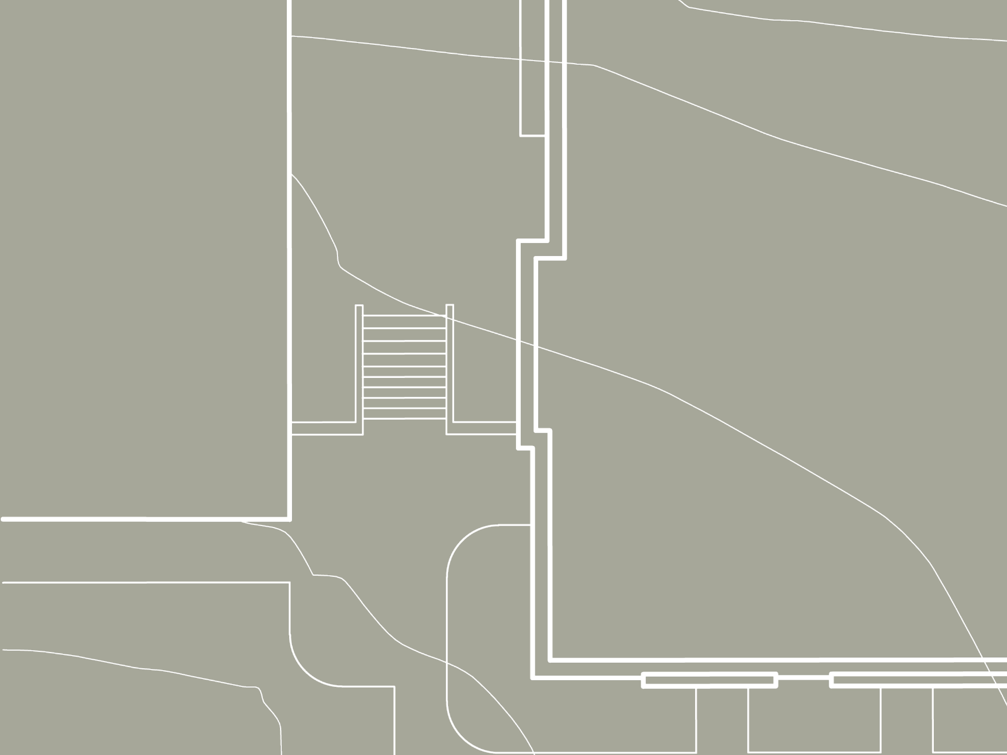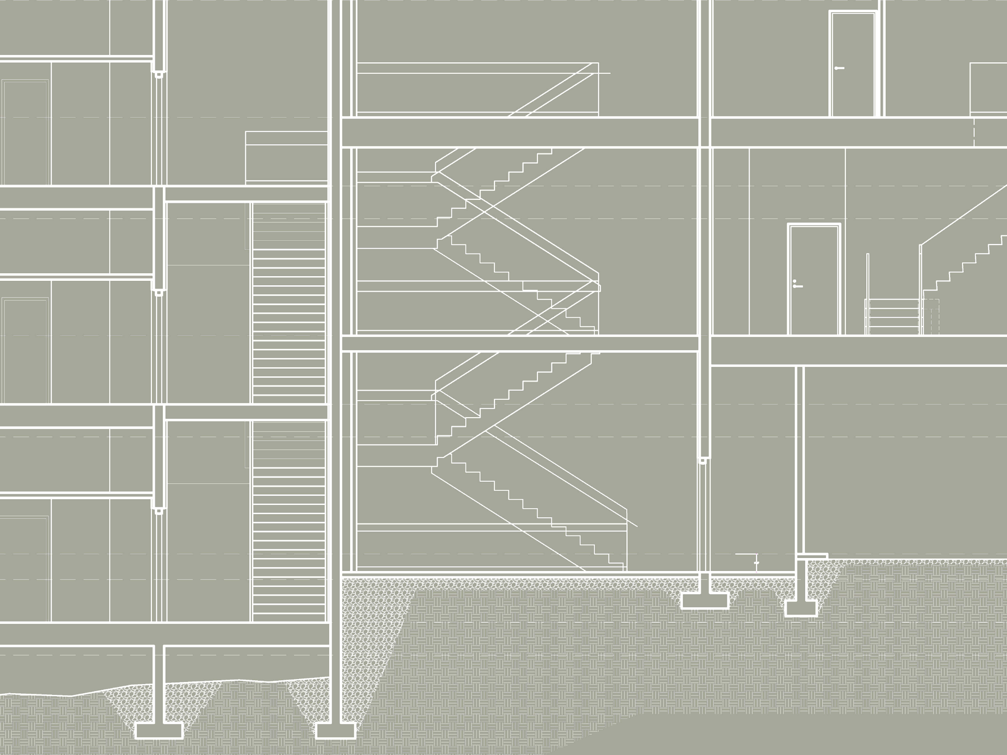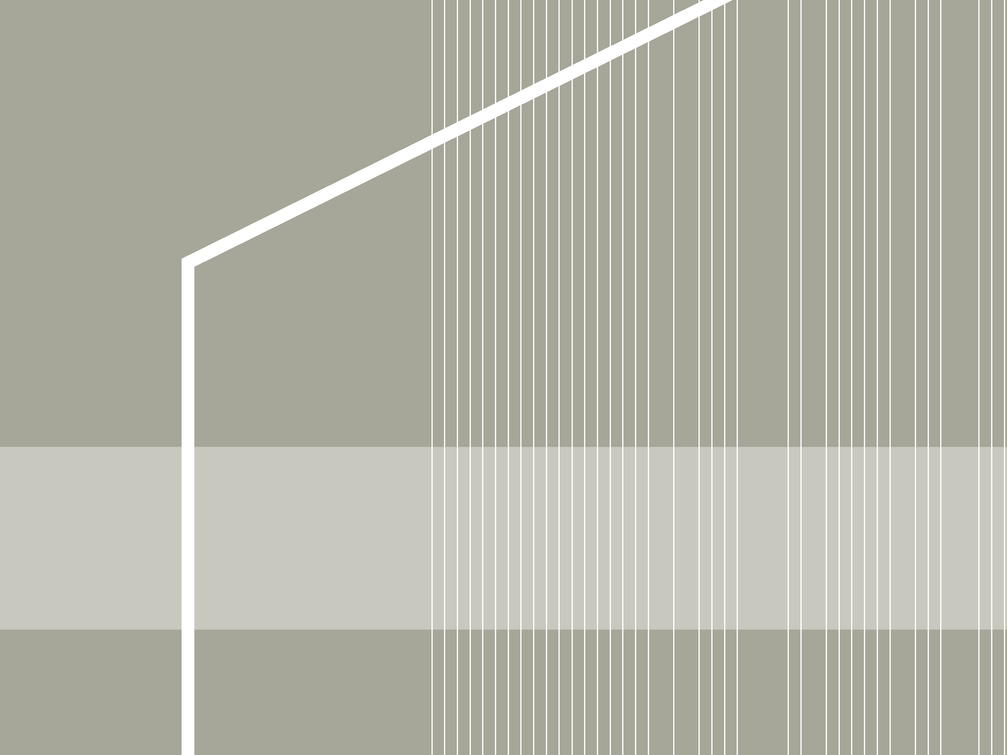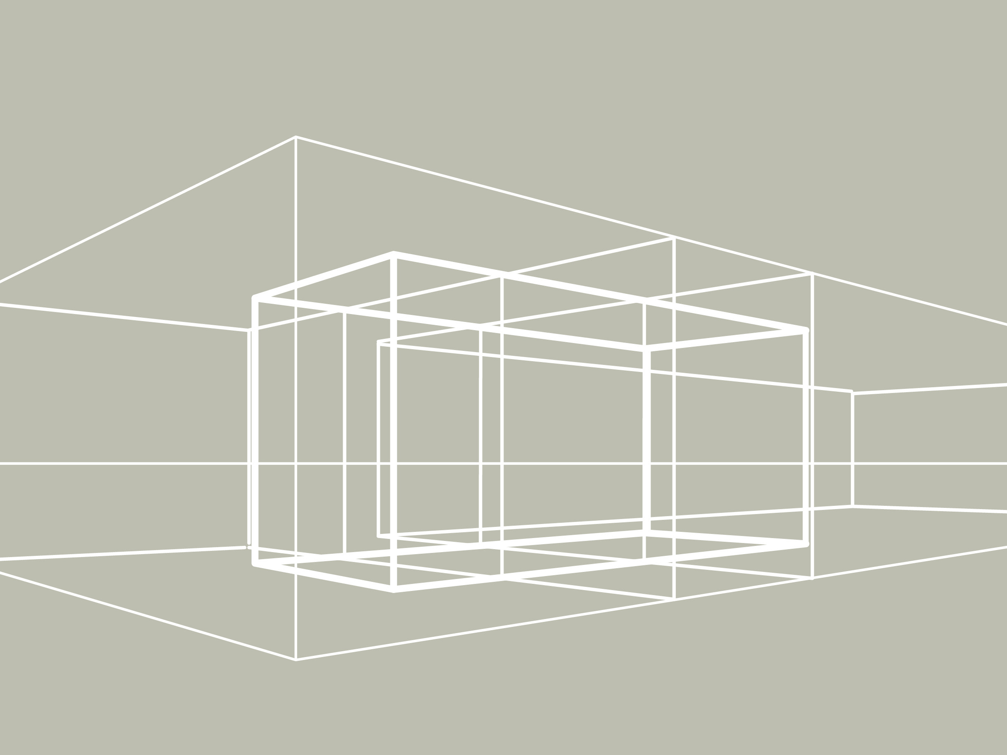YeeHaw Brewing Company aimed to expand into the tourist hub of Pigeon Forge, Tennessee with a small bar and retail space at The Island. At just over 2,200 square feet, this location not only offers a place for families with games and food but also someplace for parents to "take a break" with a flight of YeeHaw's popular brews.
As project manager and principle designer, I worked directly with the client and construction team to bring his vision to life. My role began with existing condition documentation and schematic design; and continued through construction documentation and administration.
As the third location to open, I used the previous breweries as inspiration for the interior materials and details. The rear of the plan houses an efficient kitchen and large keg cooler which is directly connected to 20-tap bar in the front-of-house. The draft lines are routed overhead from the cooler to the central bar in large stainless steel pipes--to give the feeling that it is fresh from the fermentation tanks.
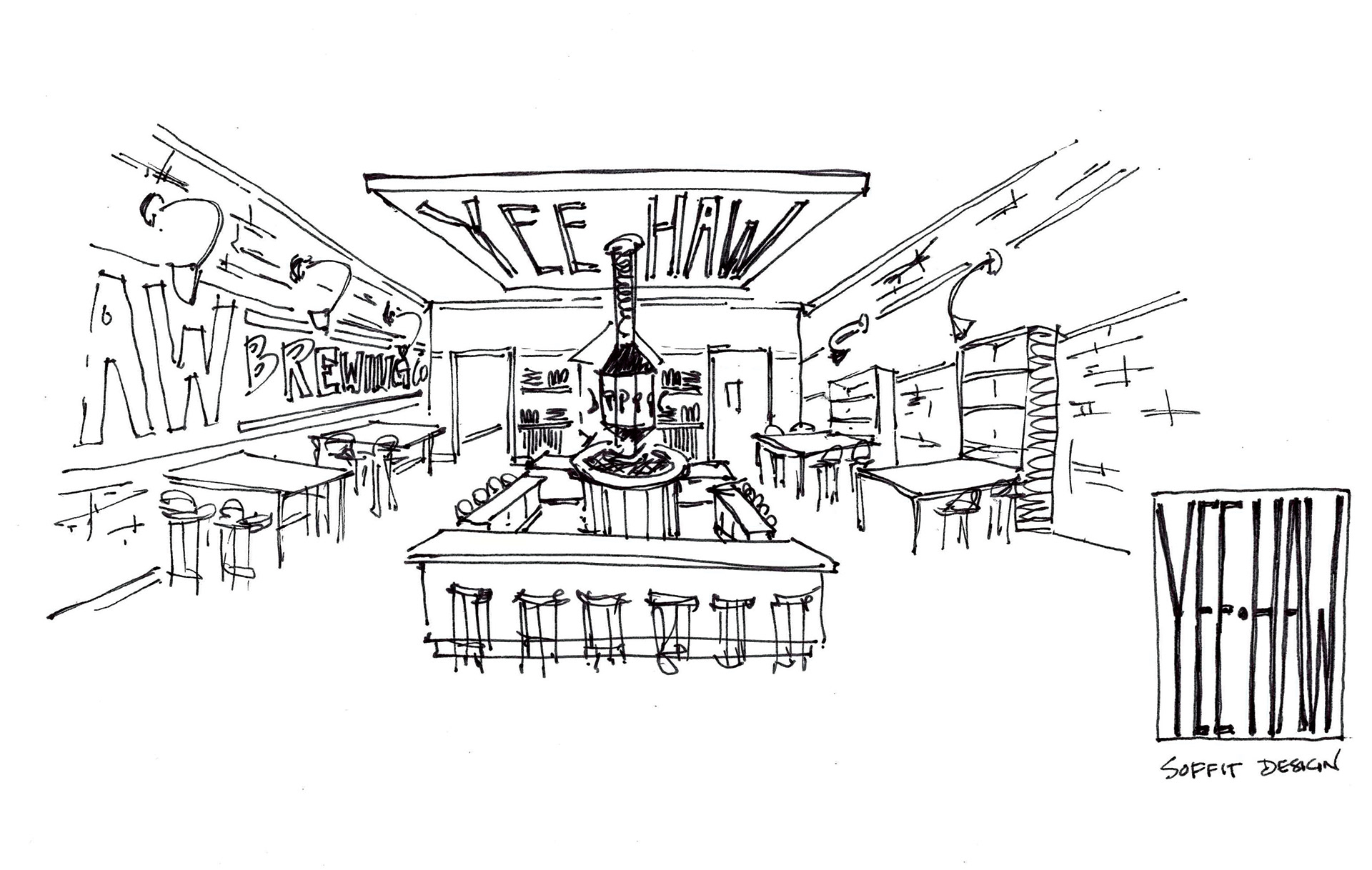
Preliminary Design Sketch

Marketing Image

Marketing Image
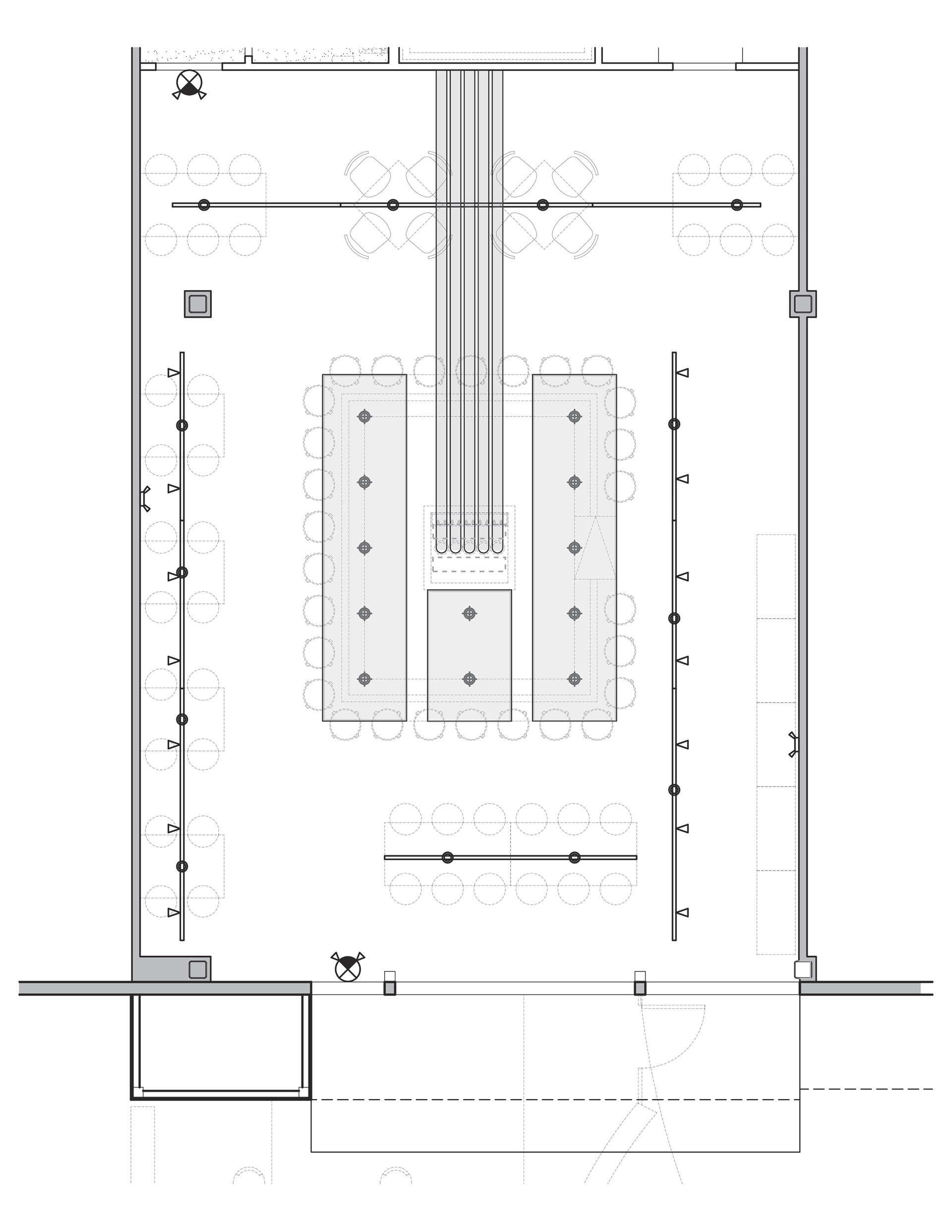
RCP - Beer Line Detail
