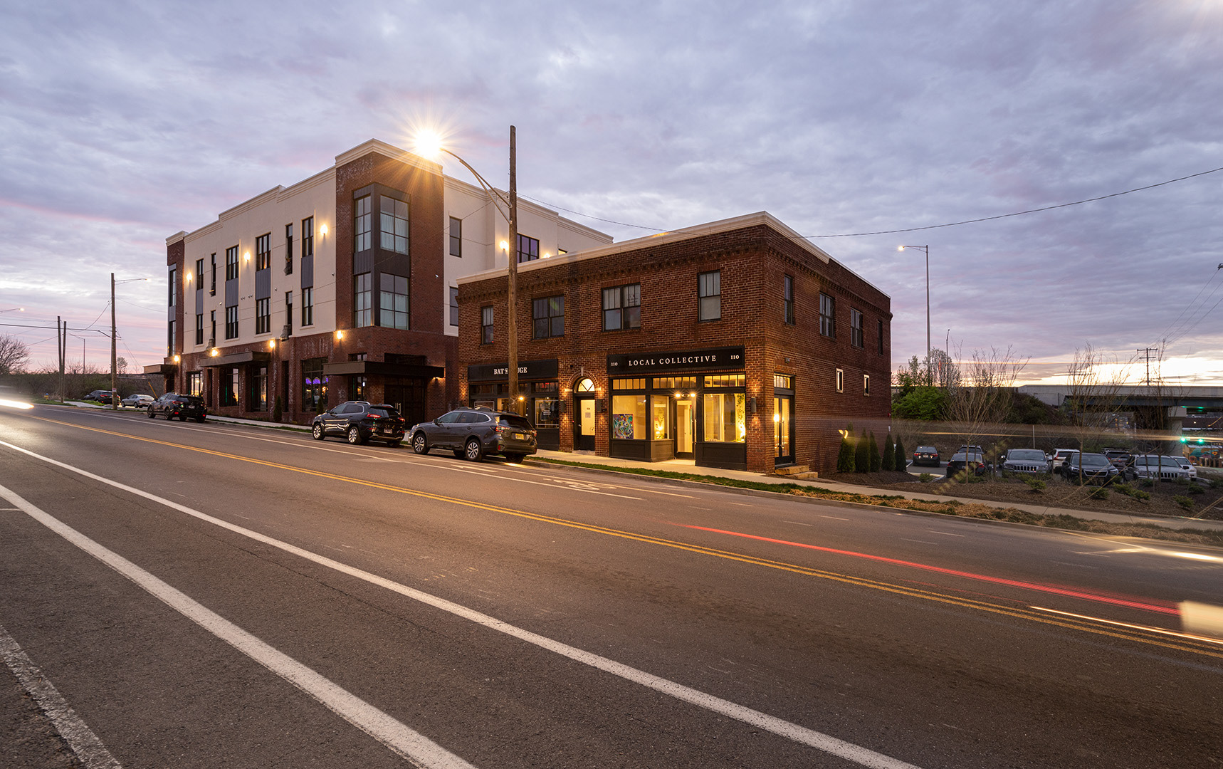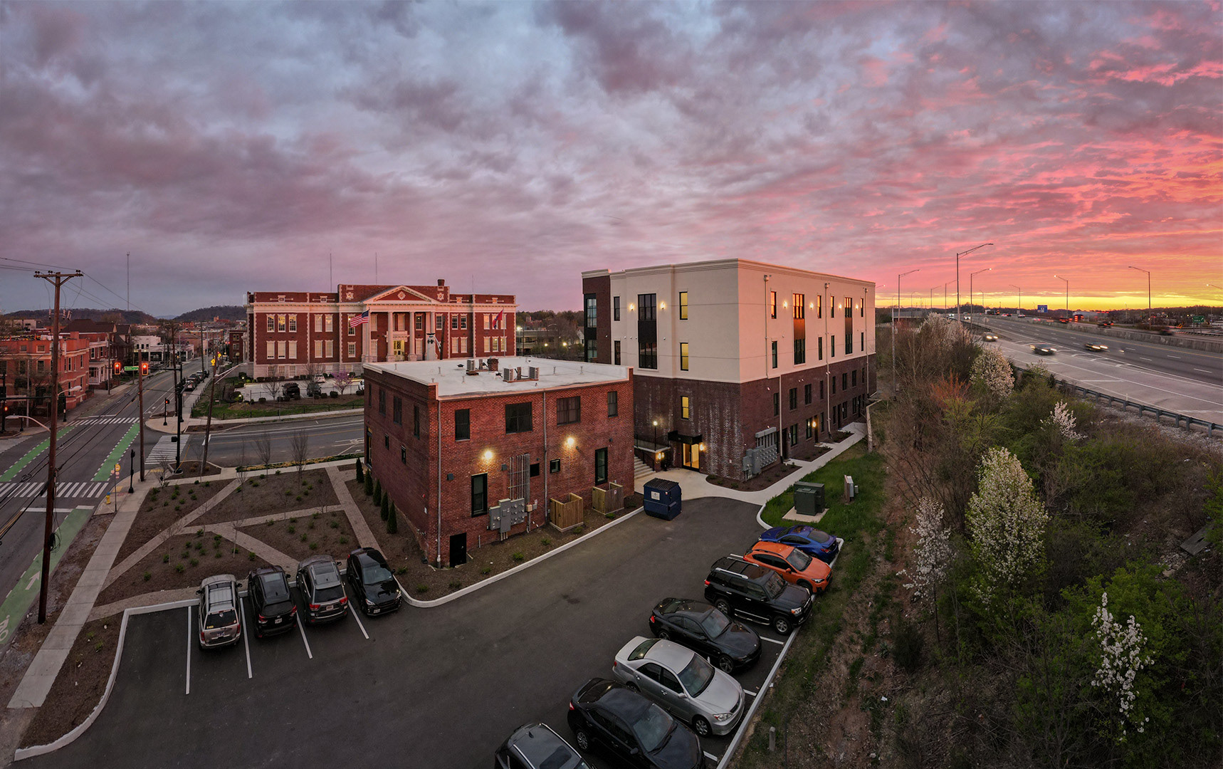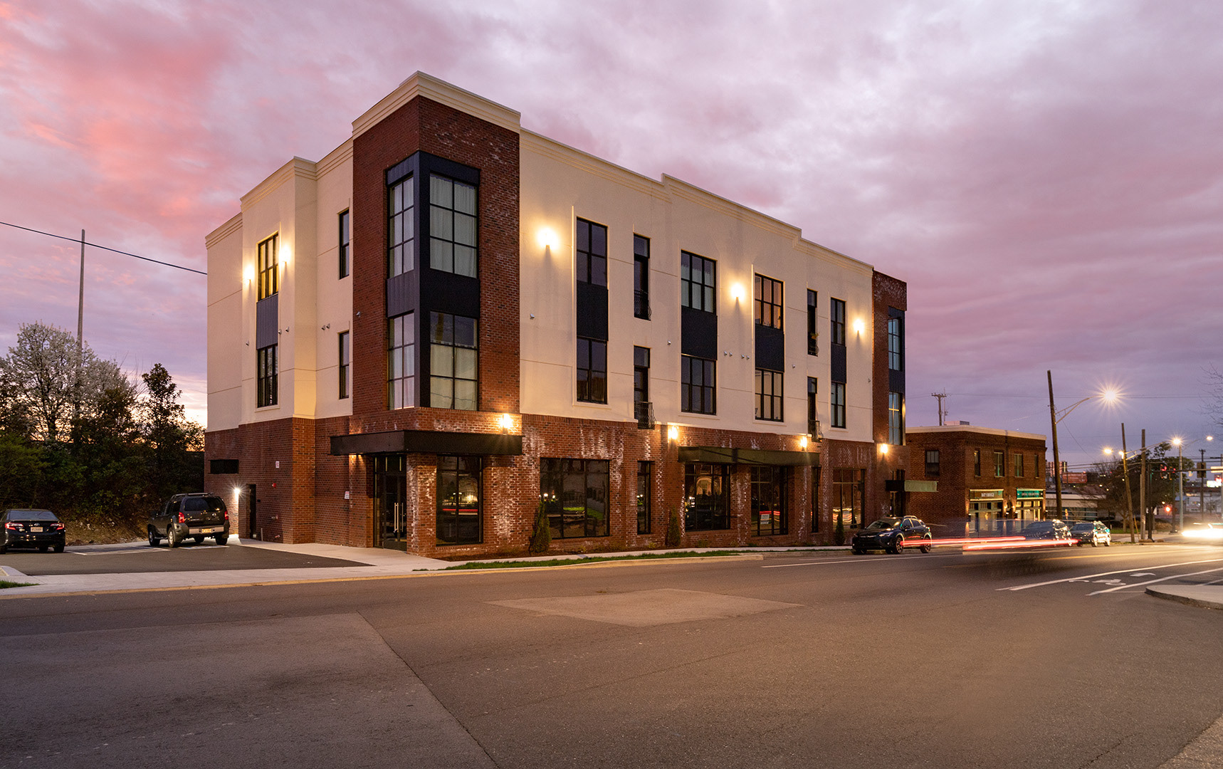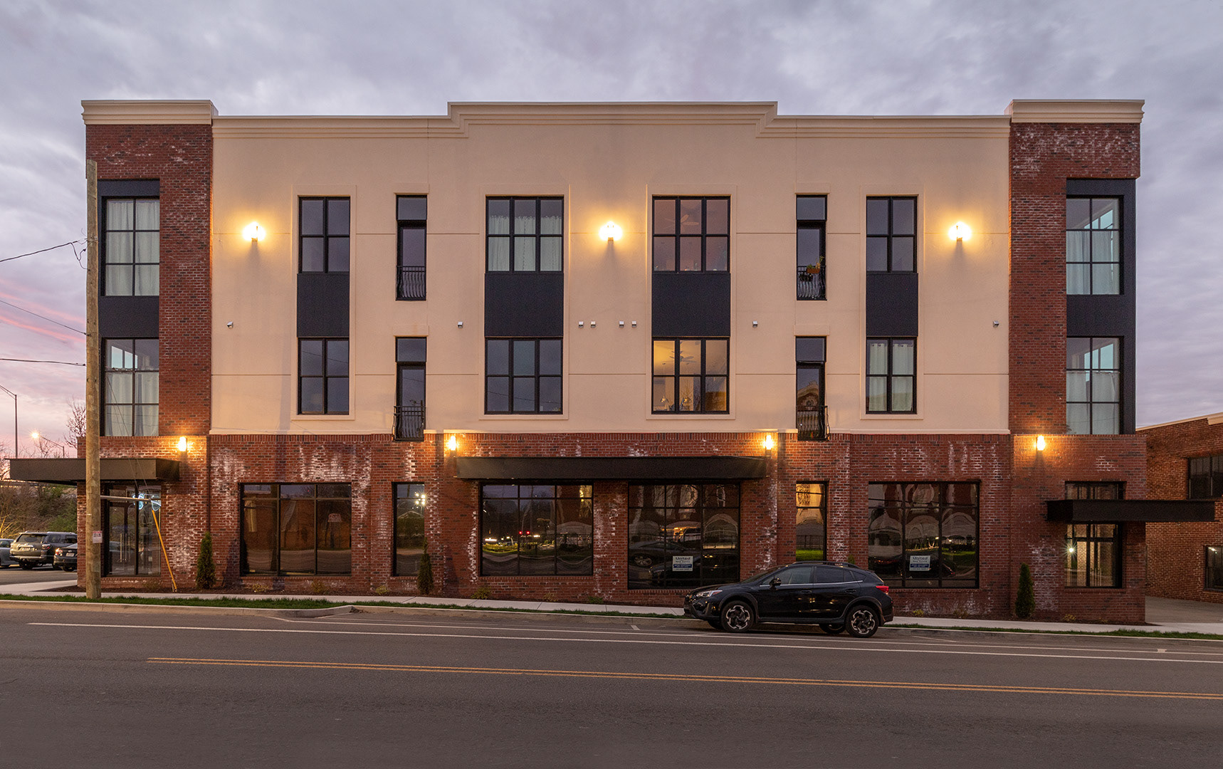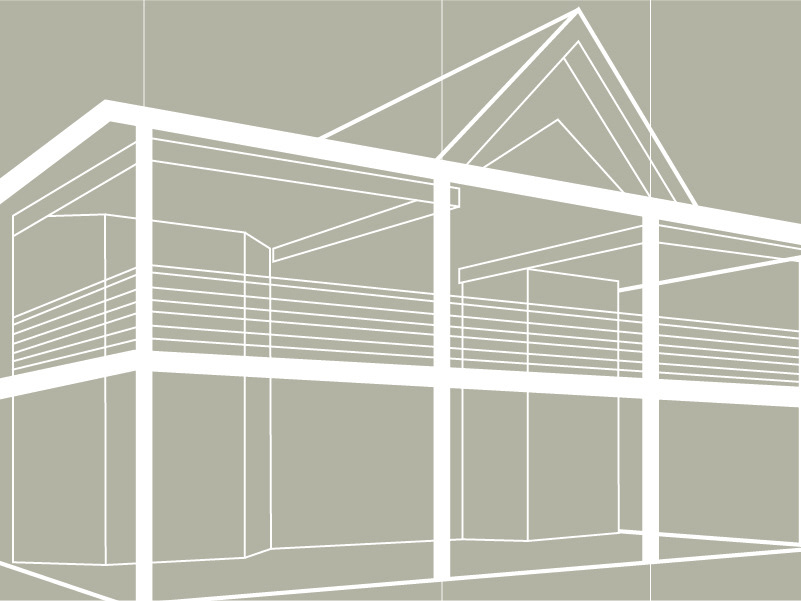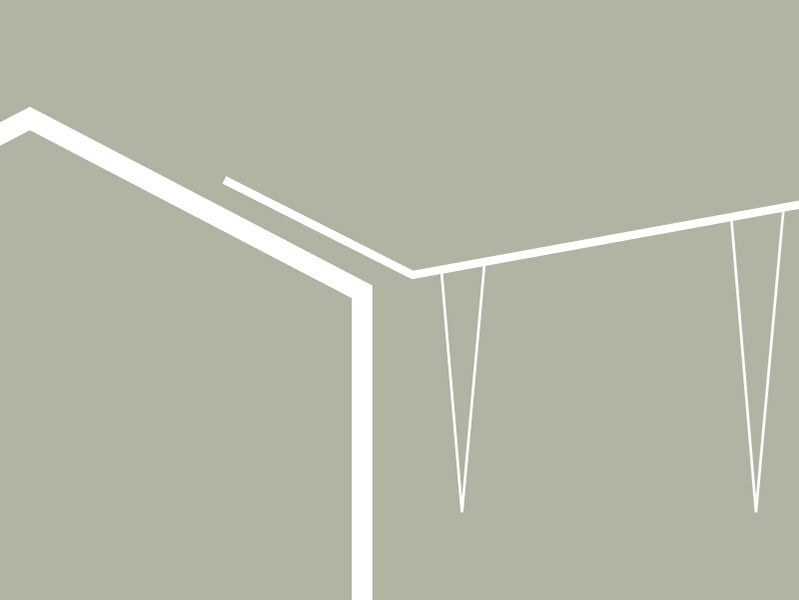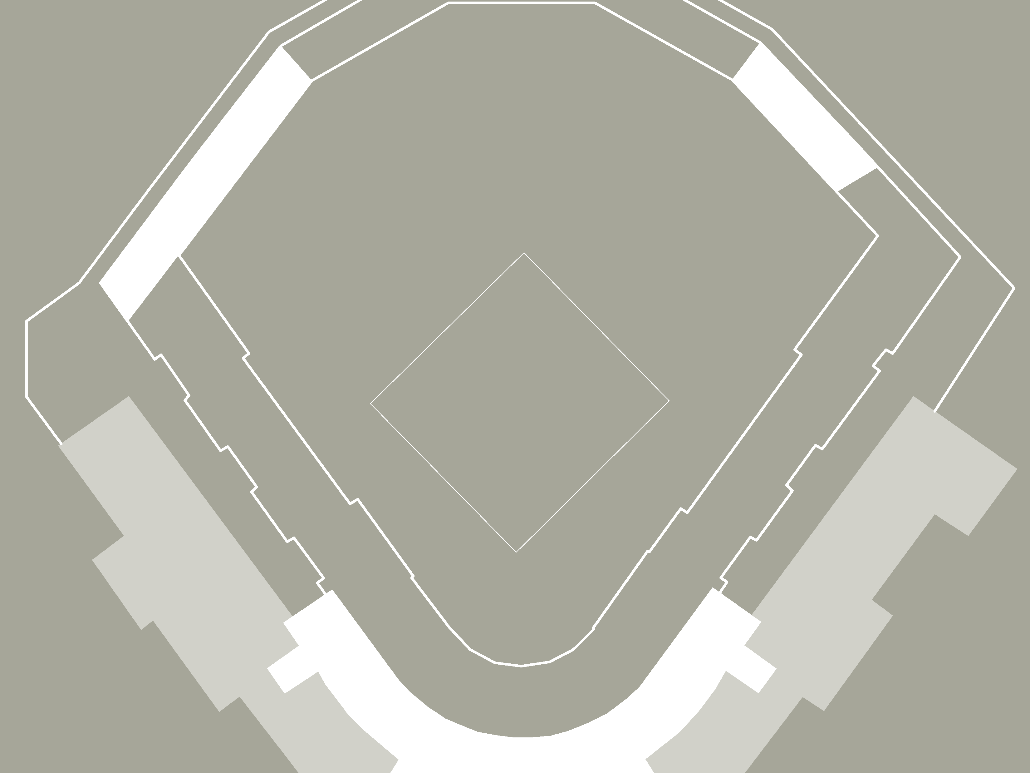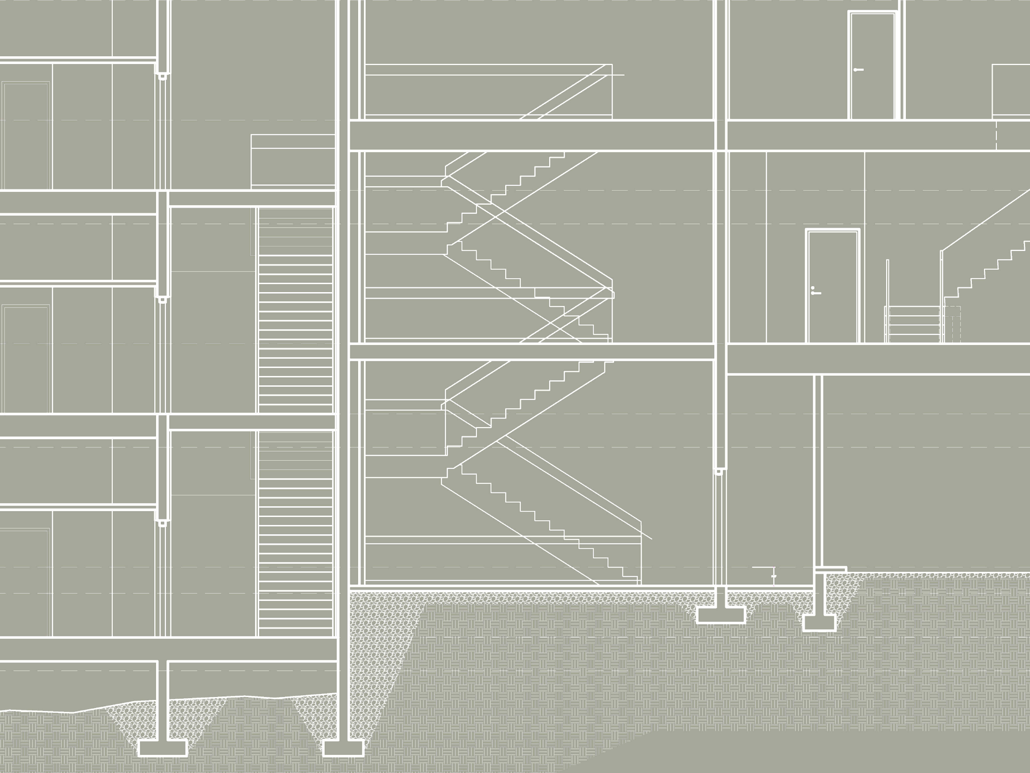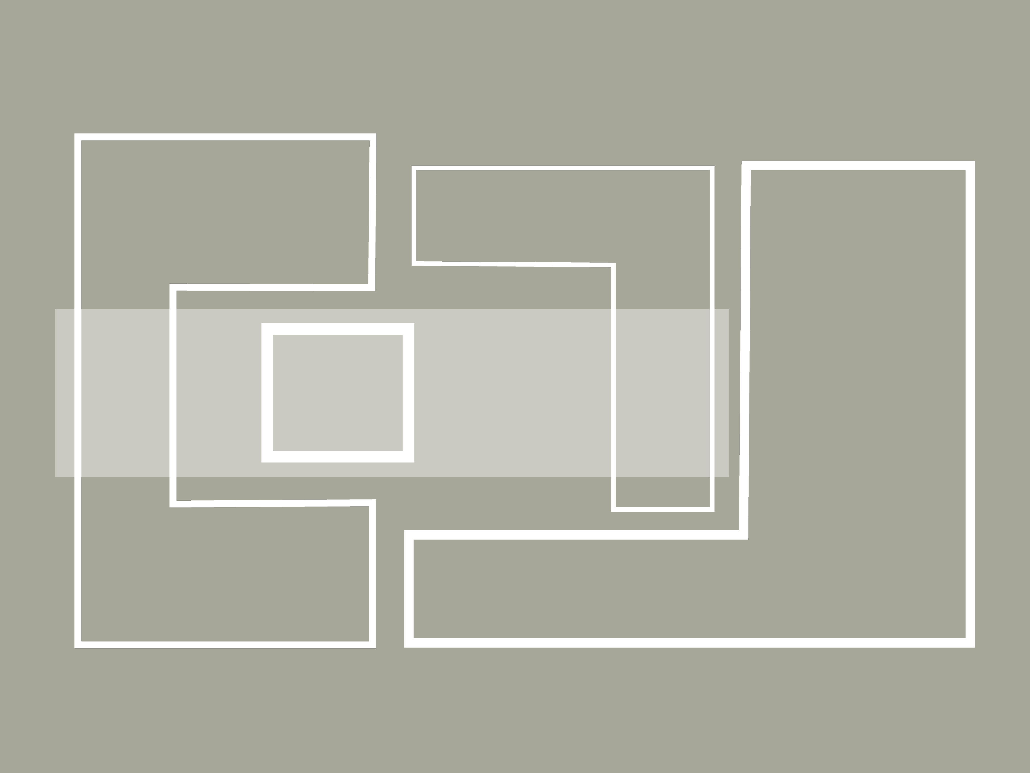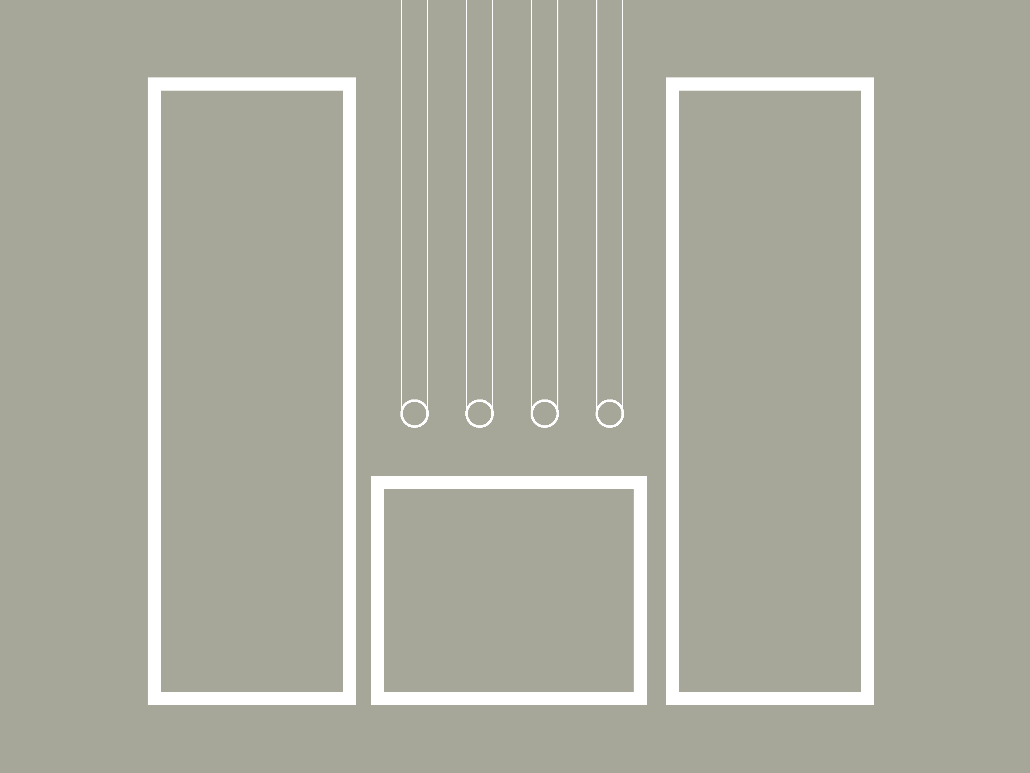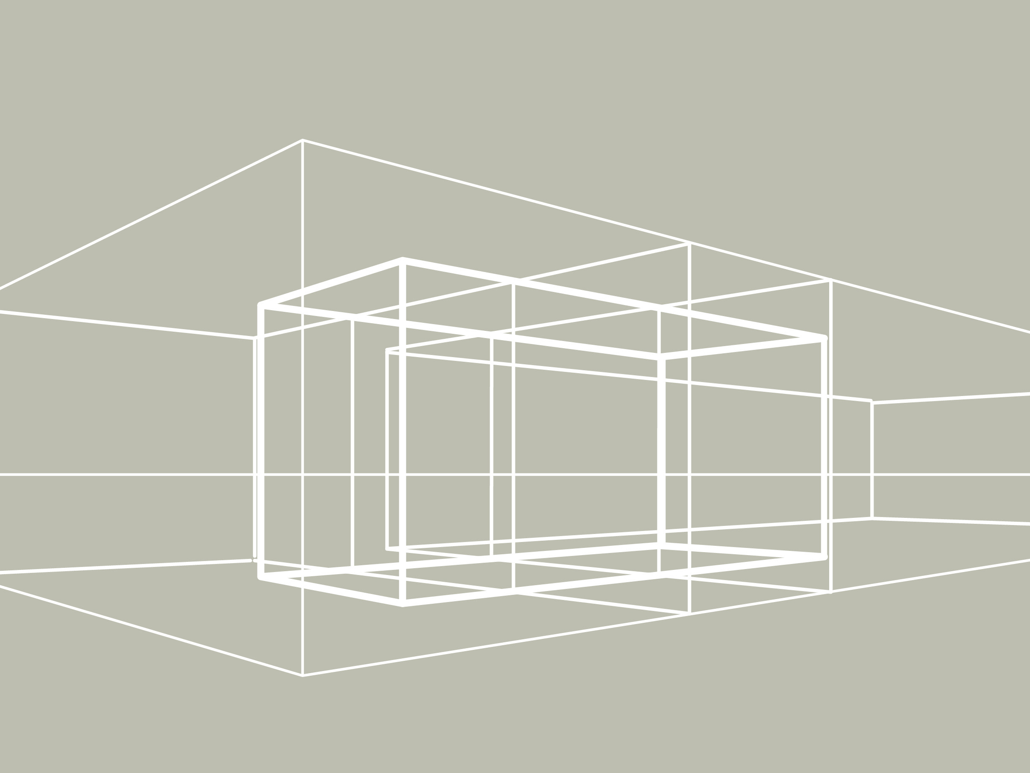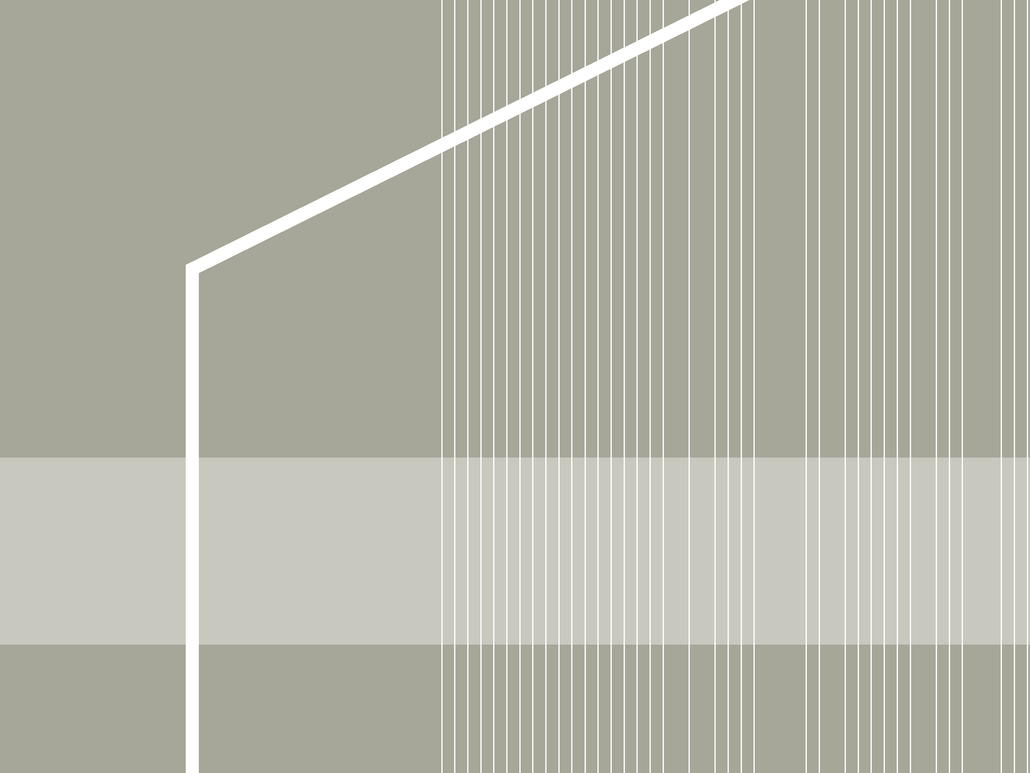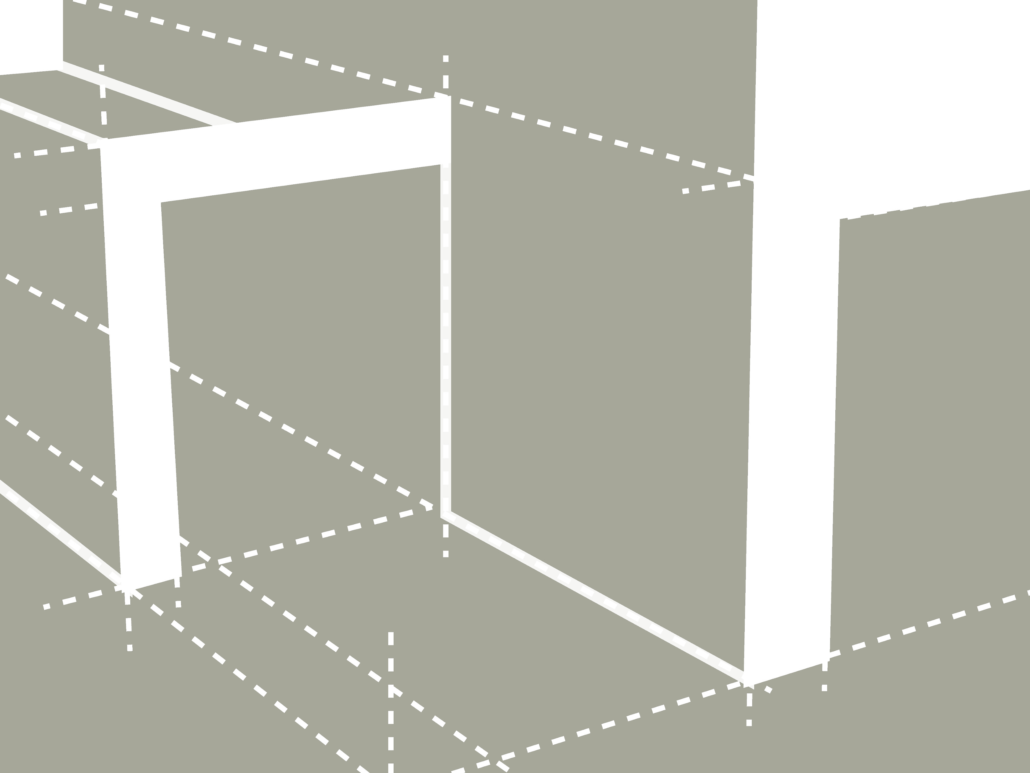Located on the outskirts of Knoxville’s Downtown, Fifth Avenue Plaza is a mixed-use development. While an existing building is located on the site’s corner, the remainder of the site is undeveloped. The lot was originally subdivided by a road; however, with the development of the interstate, the road was abandoned. The two buildings are separated by a plaza, allowing circulation from the rear parking lot to the street. This area will also be used for an exterior patio for the adjacent commercial spaces.
My role as co-project manager included performing existing conditions documentation, master planning, leading client meetings, coordinating with consultants, and collaborating with the developer’s on-staff designer for apartment layouts. This project was completed in AutoDesk’s Revit Architecture.

Through the design process, the building parti took many shapes. The client tasked us with determining the maximum building size, while balancing parking on-site. The diagrams (below) are examples of conceptual site plans presented for consideration.
This particular block is in an area at the cusp of redevelopment; consequently, special examination regarding scale, context, and public benefit. The plaza, a common feature in all proposals, is a function of the code as well as a design element.
The two buildings remain independent from each other, and this plaza exceeds the minimum distance between buildings on the same lot which, therefore, allows windows on the facade. Without this, the plaza would lack life, and the overlooking apartments would lack natural lighting.
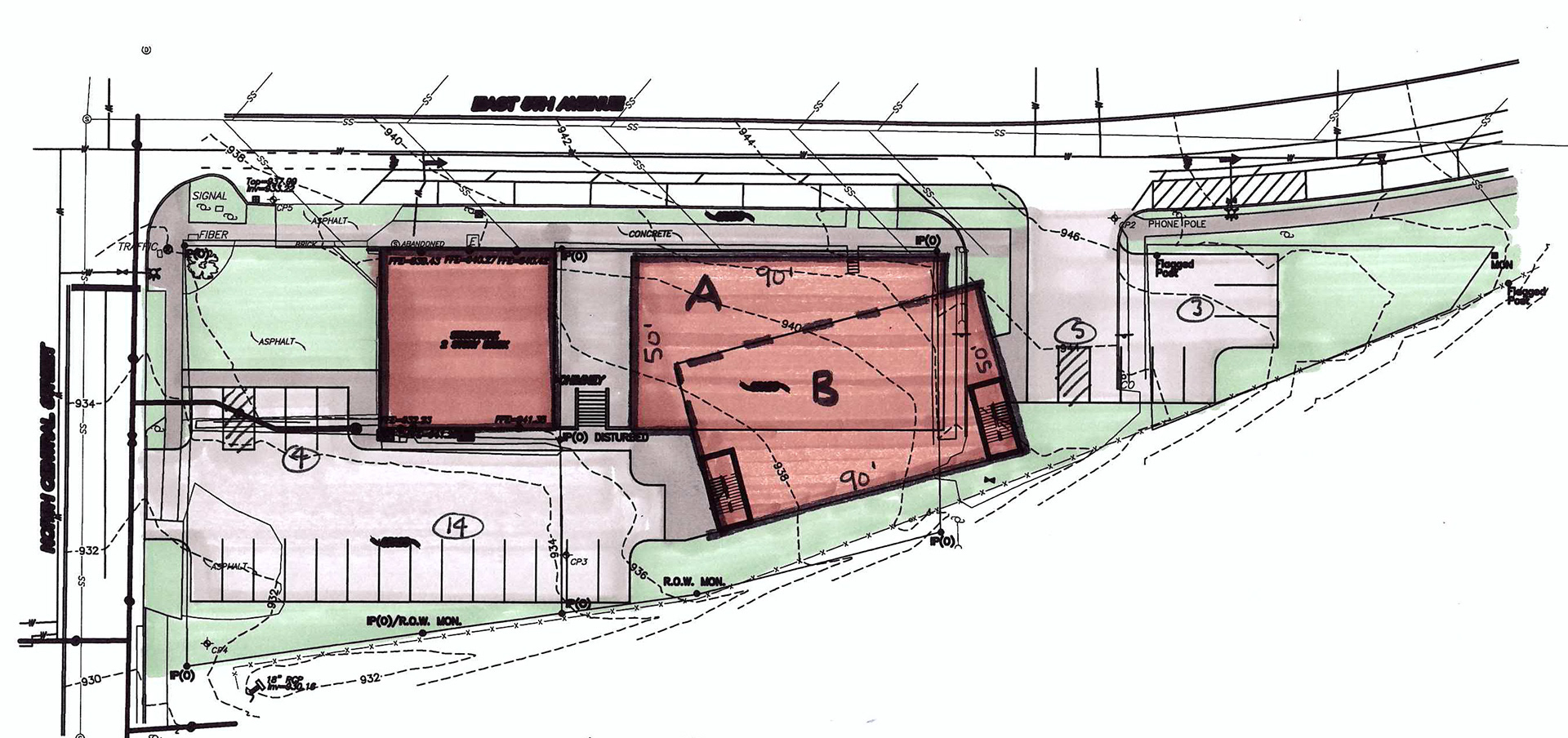
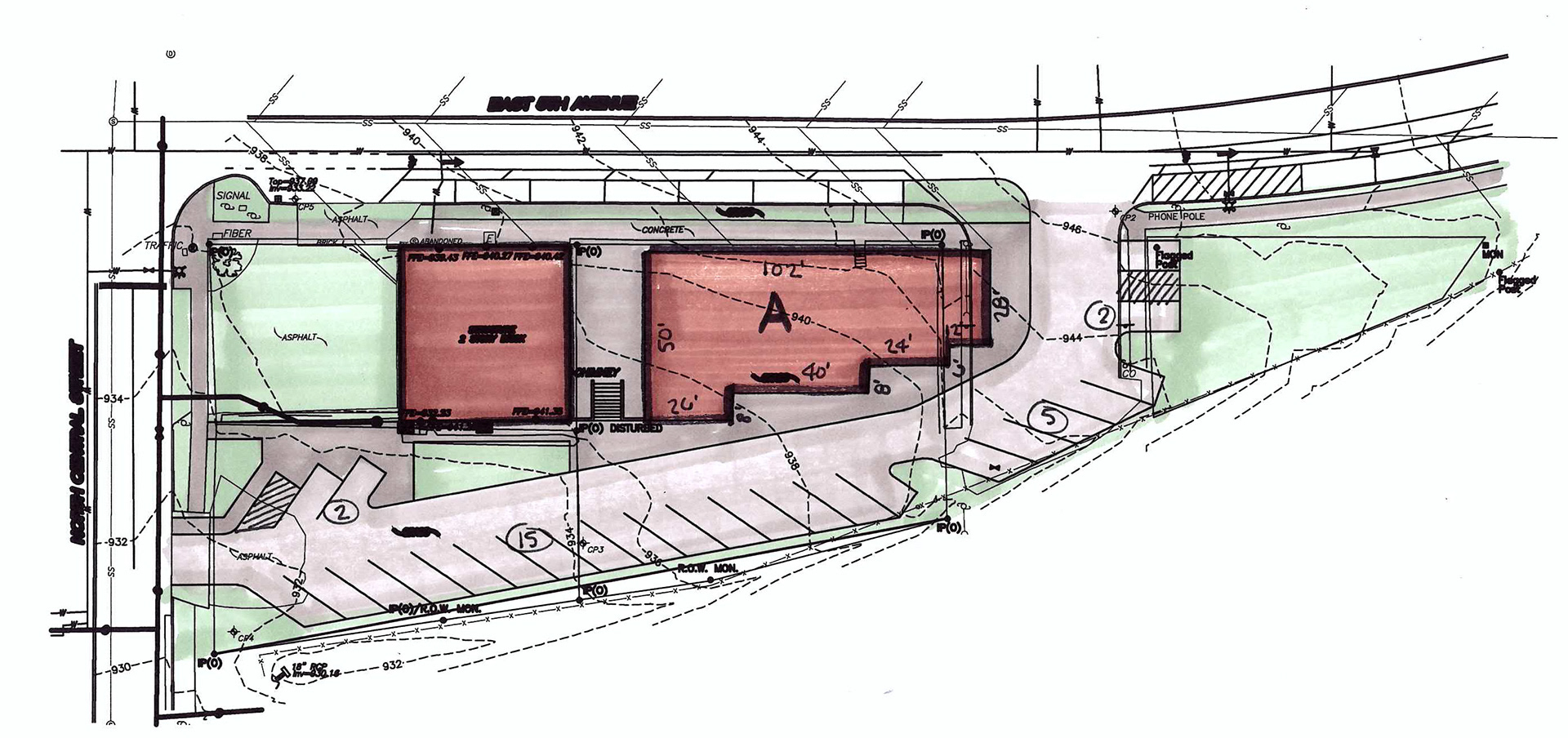
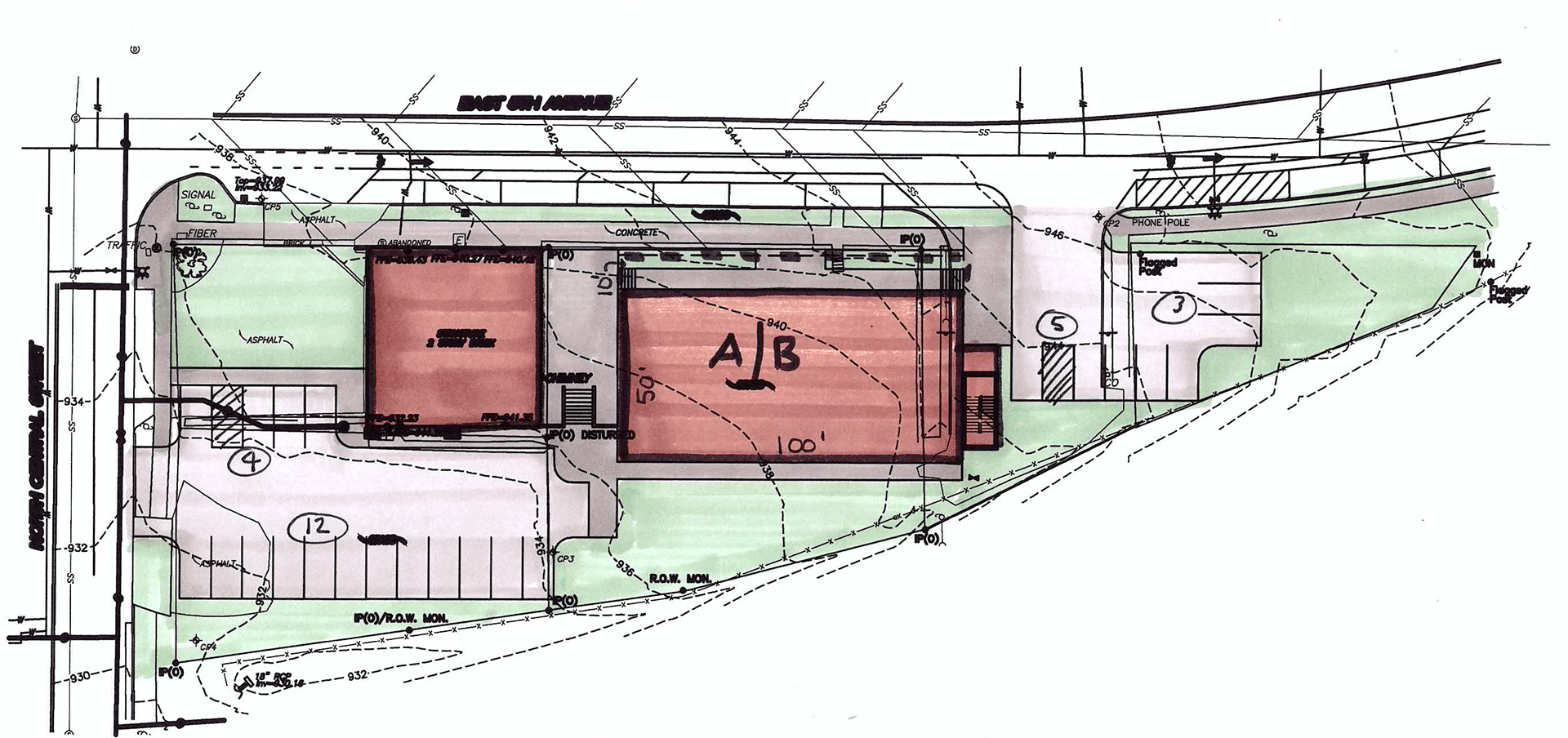
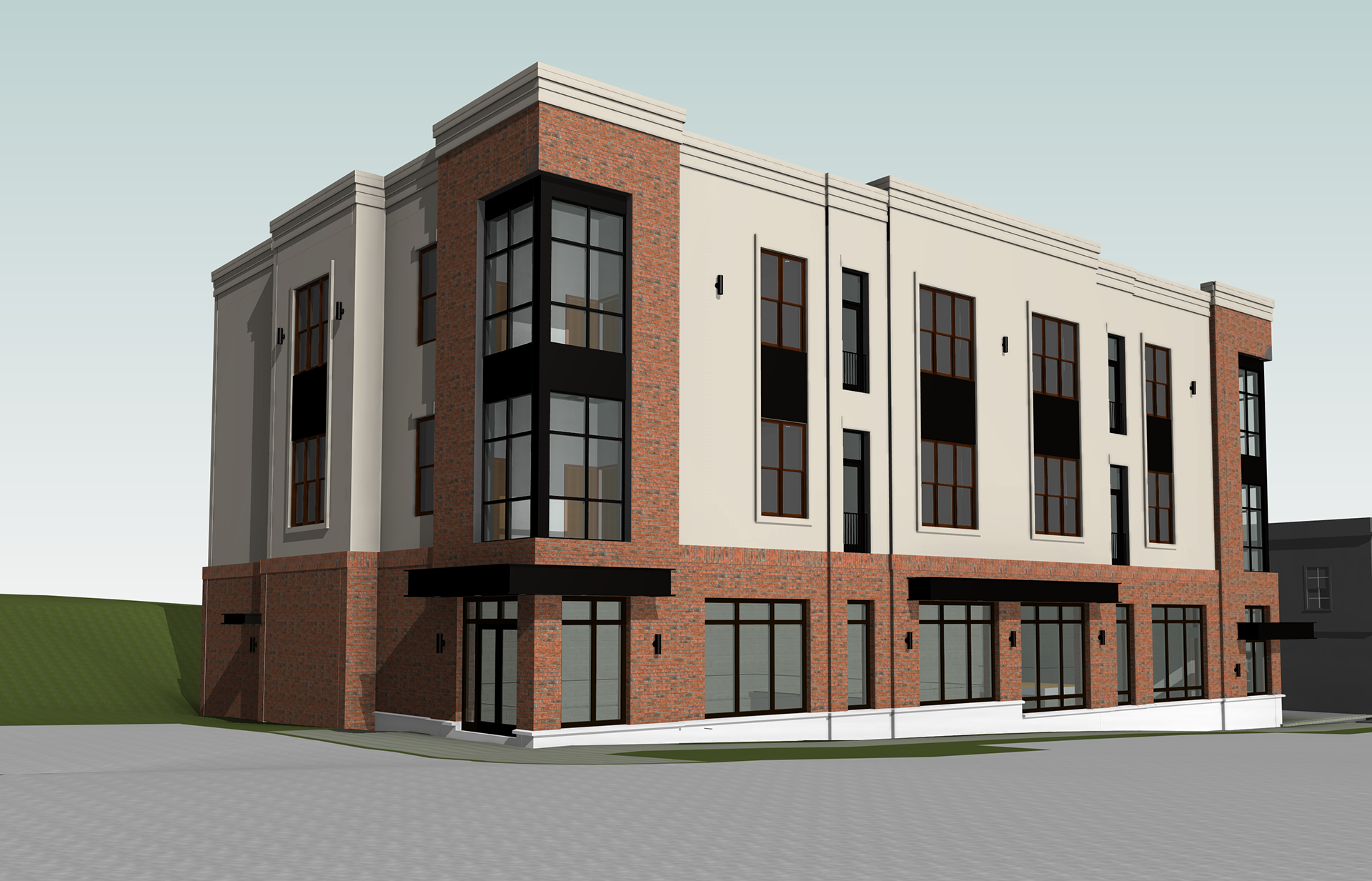
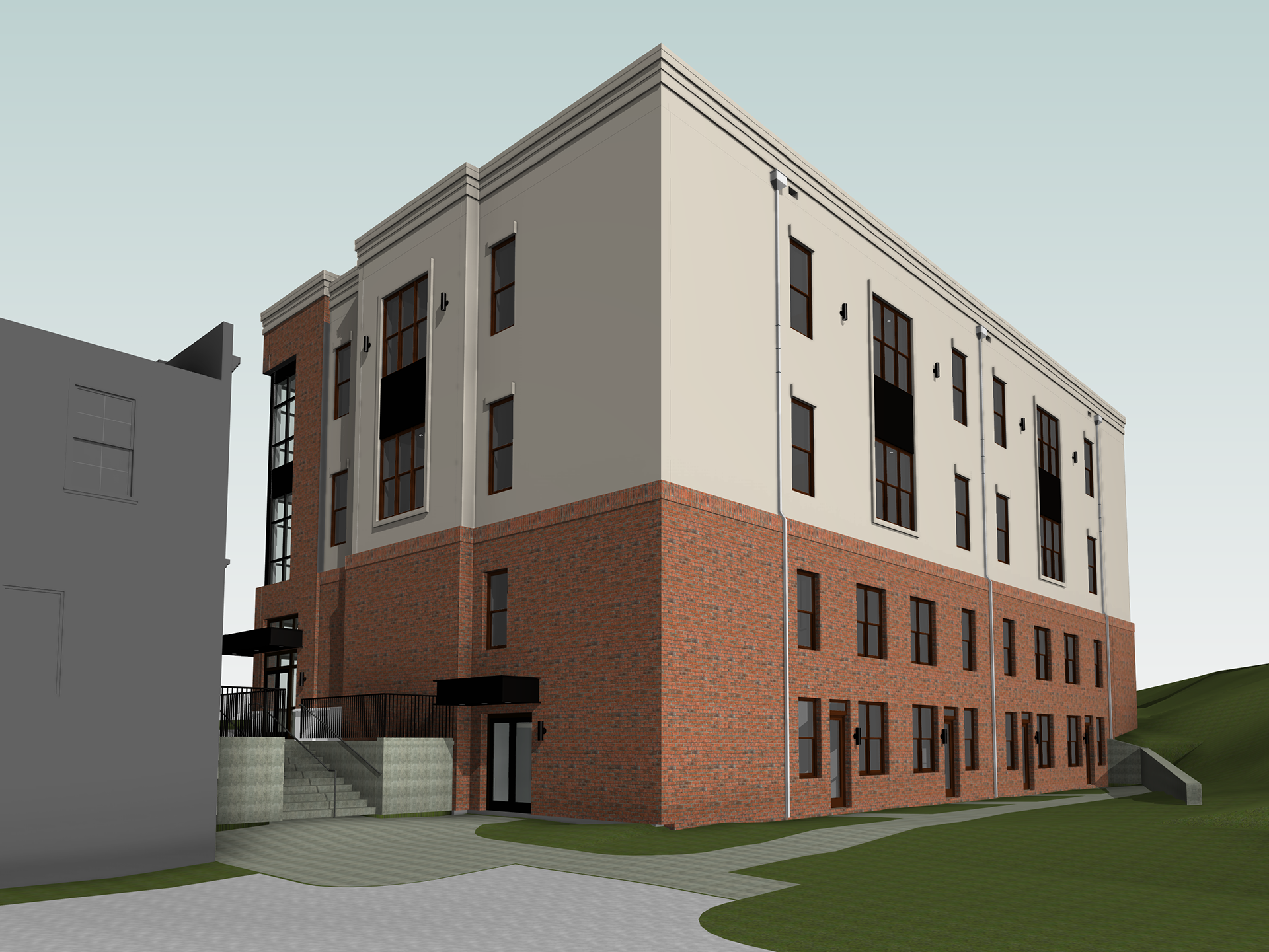
The functions of the existing, mixed-use building will remain, but the interior layouts will be updated. In the commercial level, additional structure was needed to support the apartments above per the current code. The new structure was designed to allow for clear span in these two spaces. The design focuses on the restoration of original features like the existing brick walls, wood floors, and ornate exterior brick details. The upstairs apartments layouts are modified from the original two-bedroom units, adding larger kitchens that open to the living room.
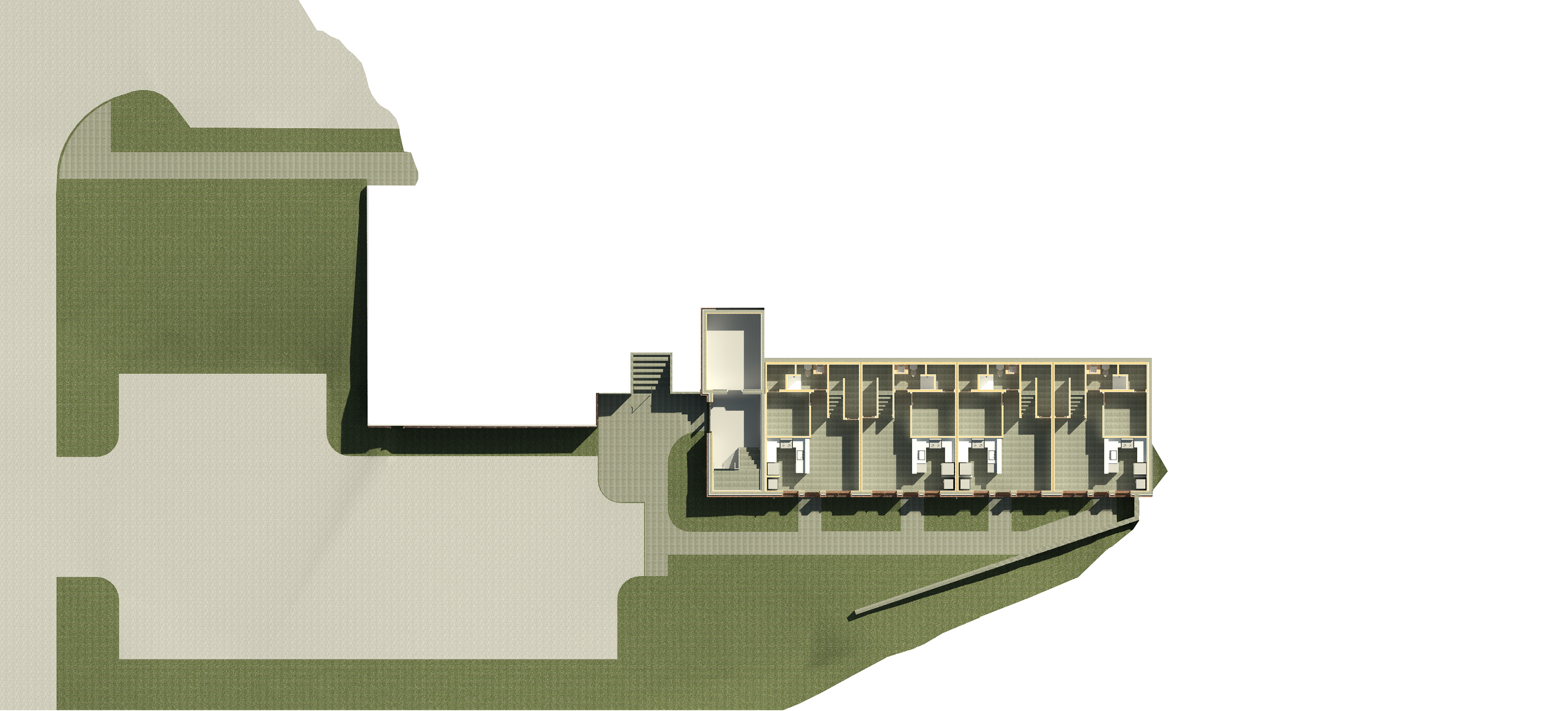
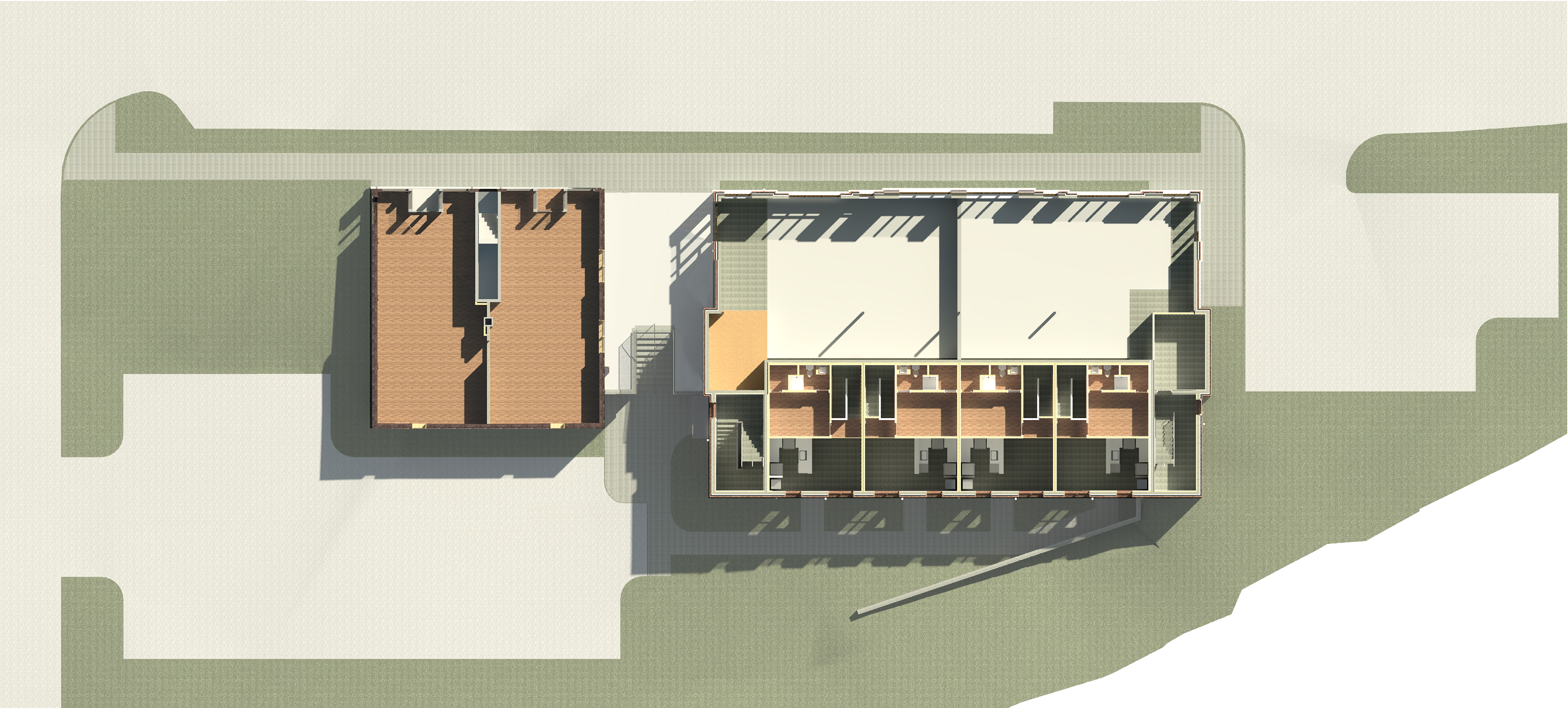
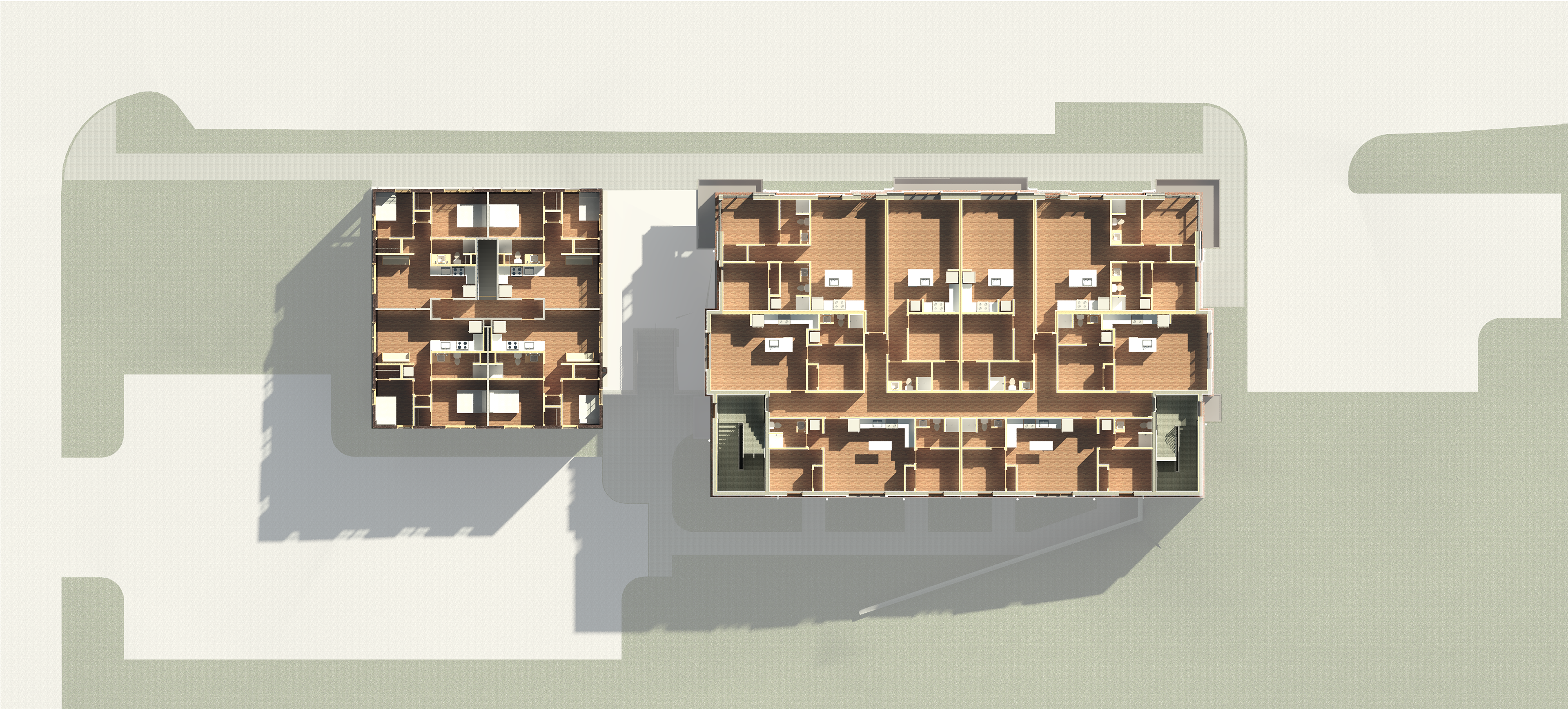
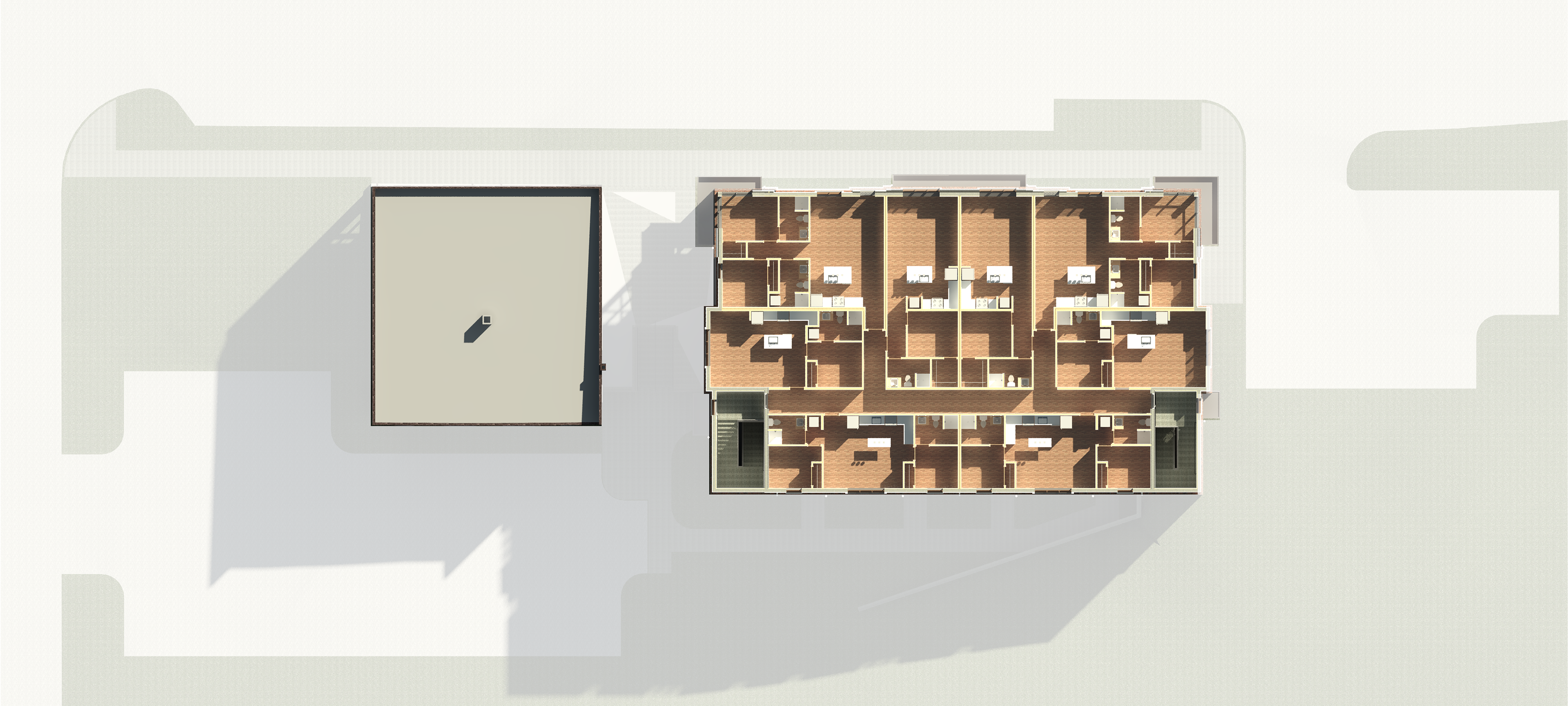
The new construction phase has two commercial spaces and twenty residential units divided into three-stories. The apartments range from one to two-bedroom units, as well as townhouse-style apartments.
The priority of the building’s exterior is designed to coordinate with the adjacent, existing historic building, featuring brick and limestone. These materials are also found across the street on the historic Knox High. Additionally, EIFS (exterior insulation and finishing systems) is applied on the top two levels, breaking down the overall height.
