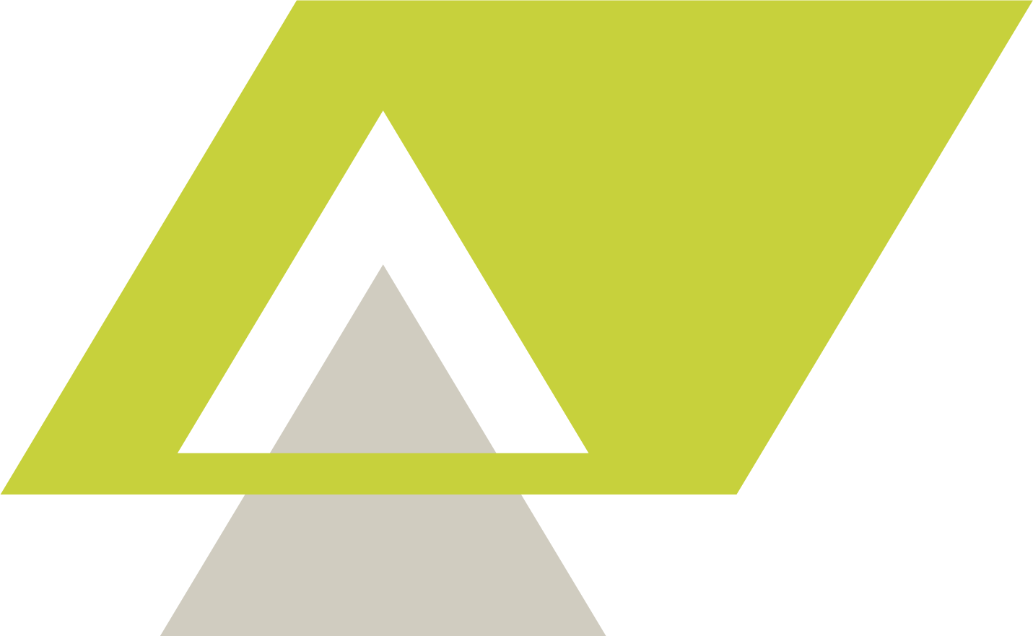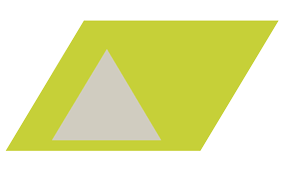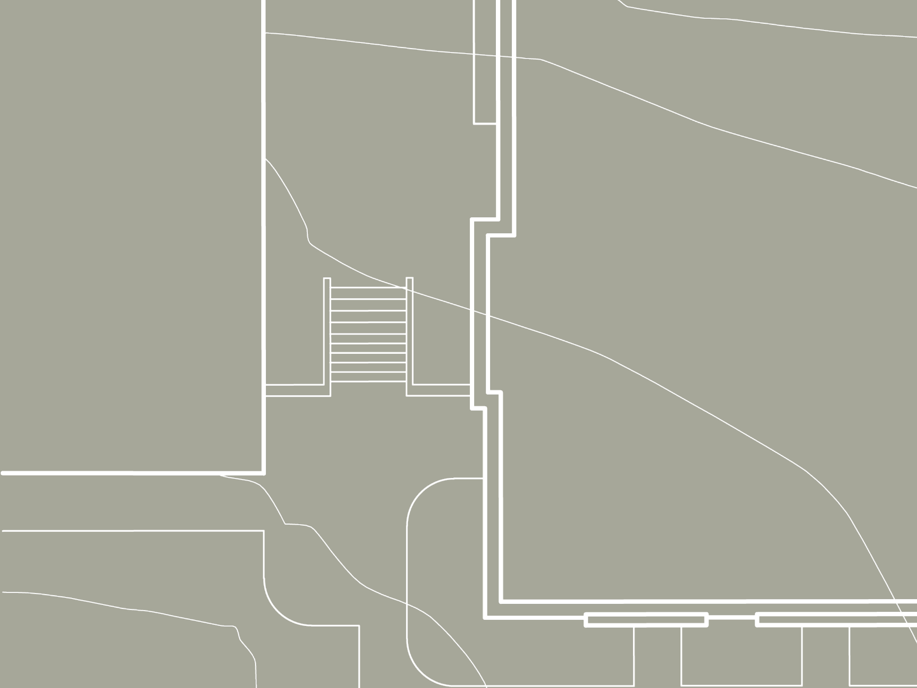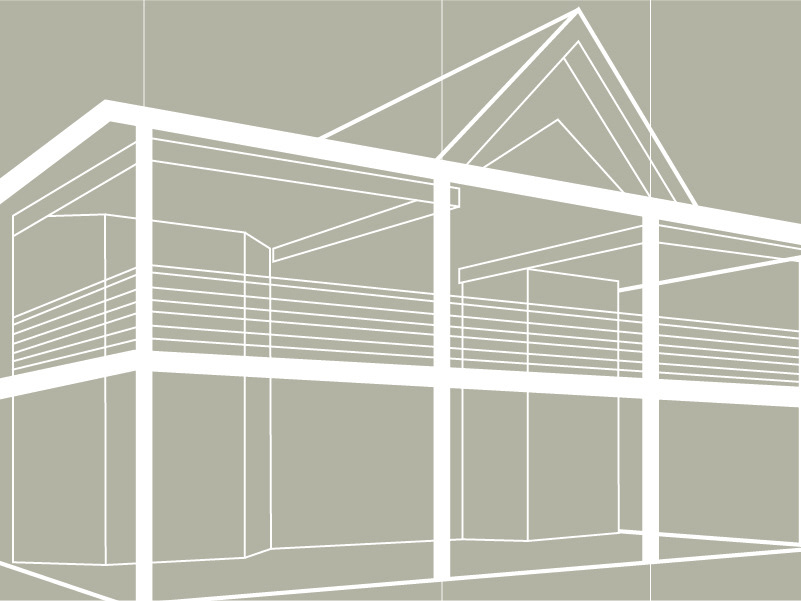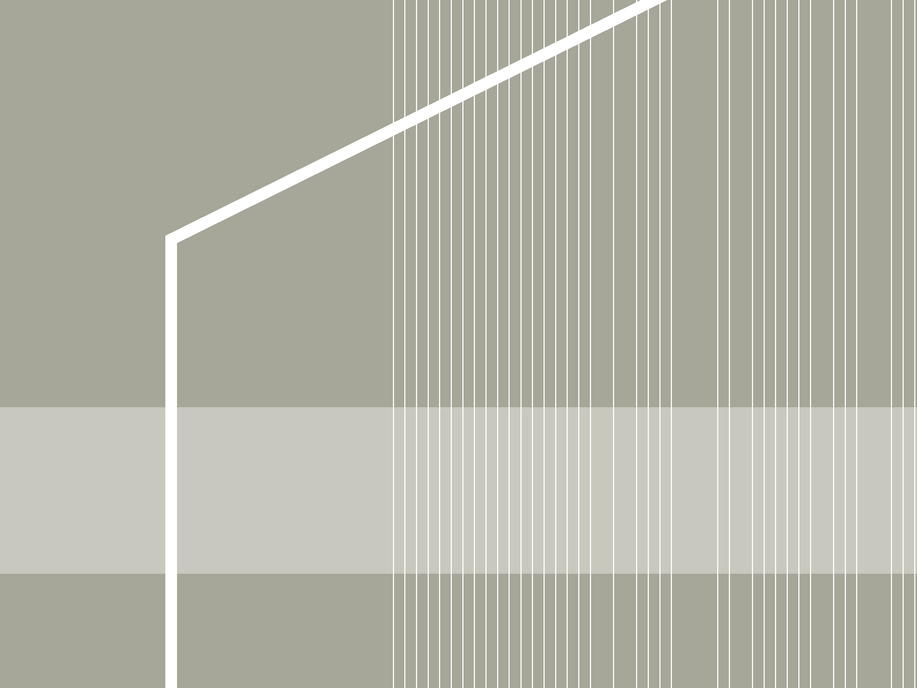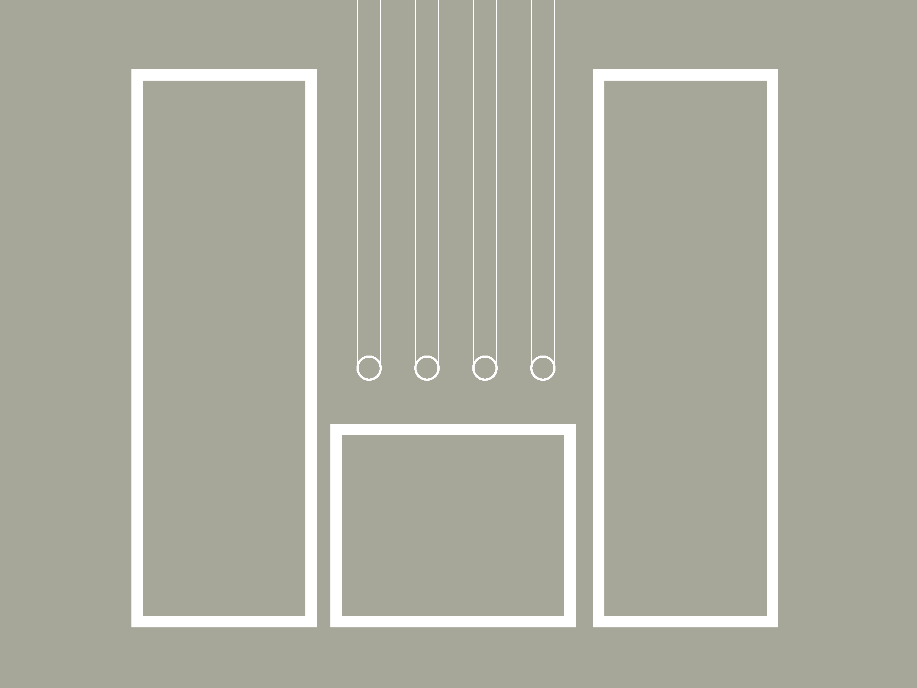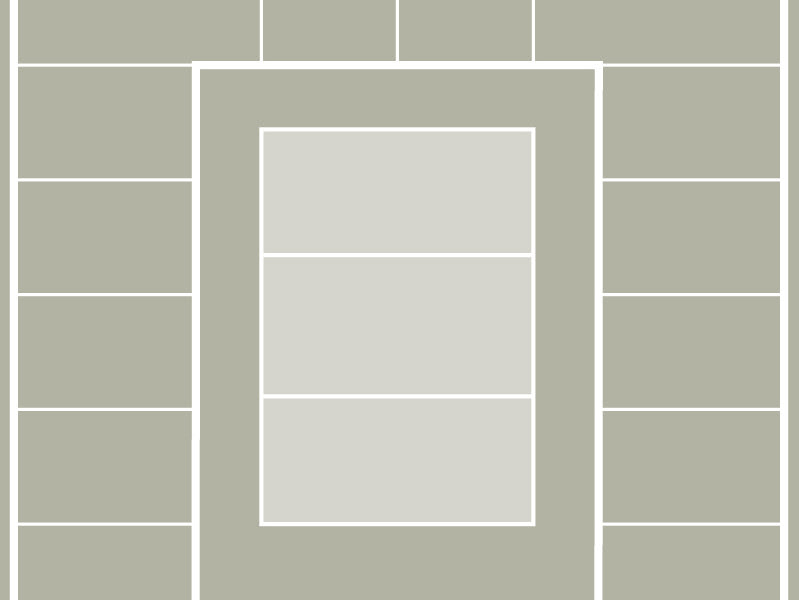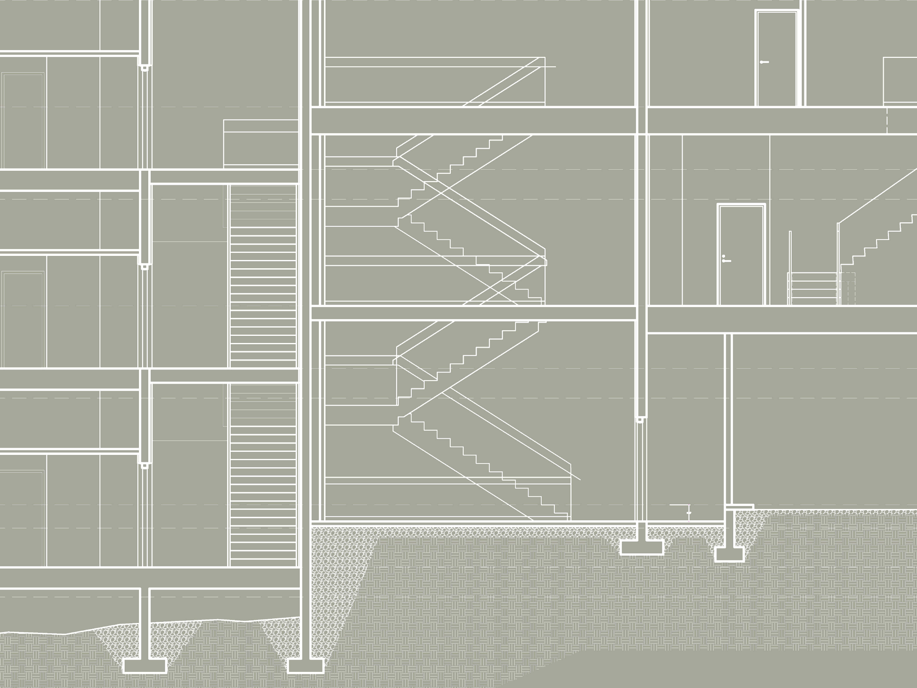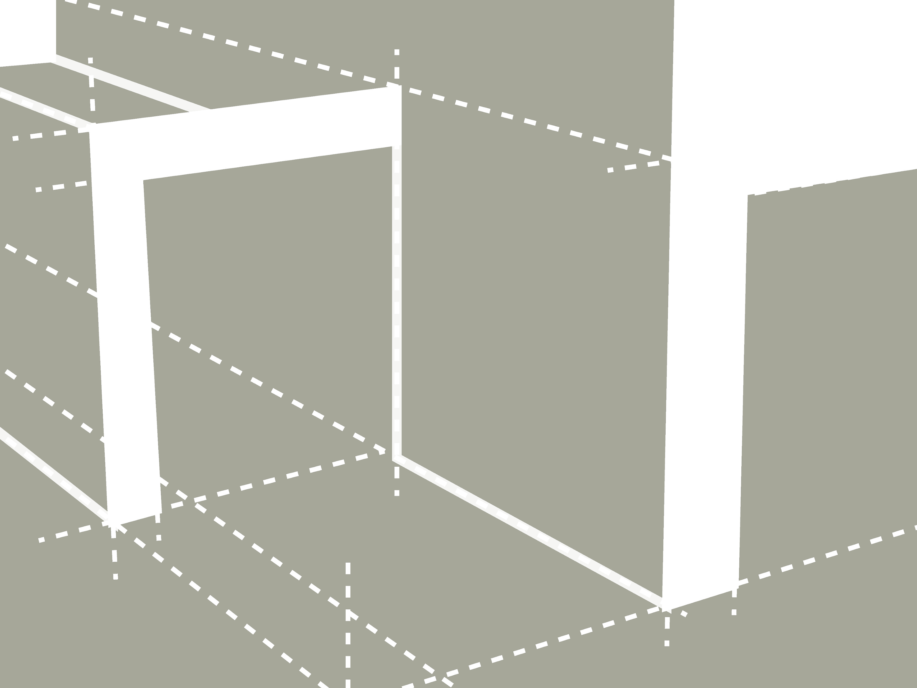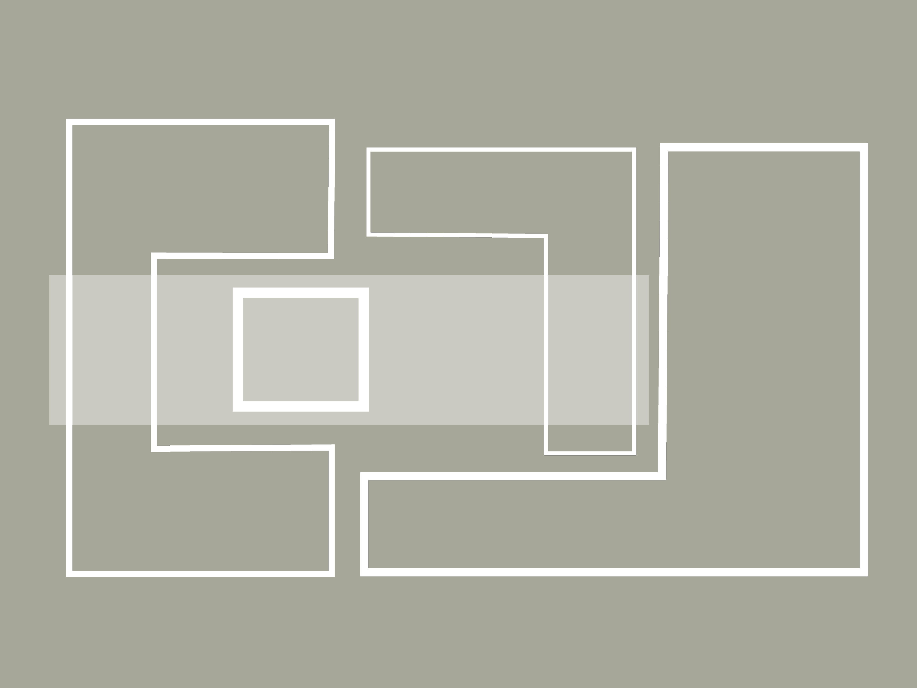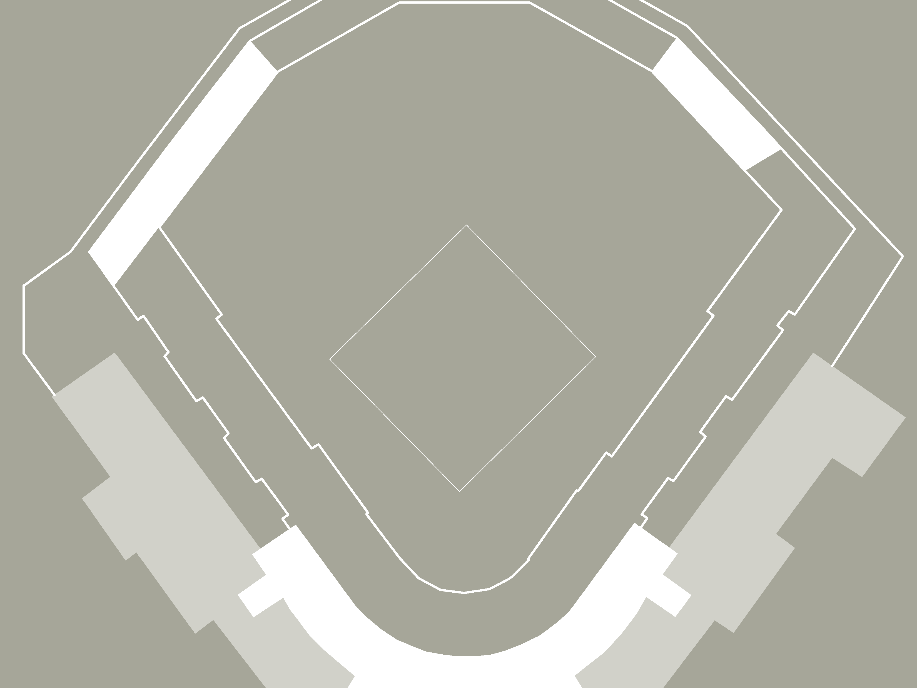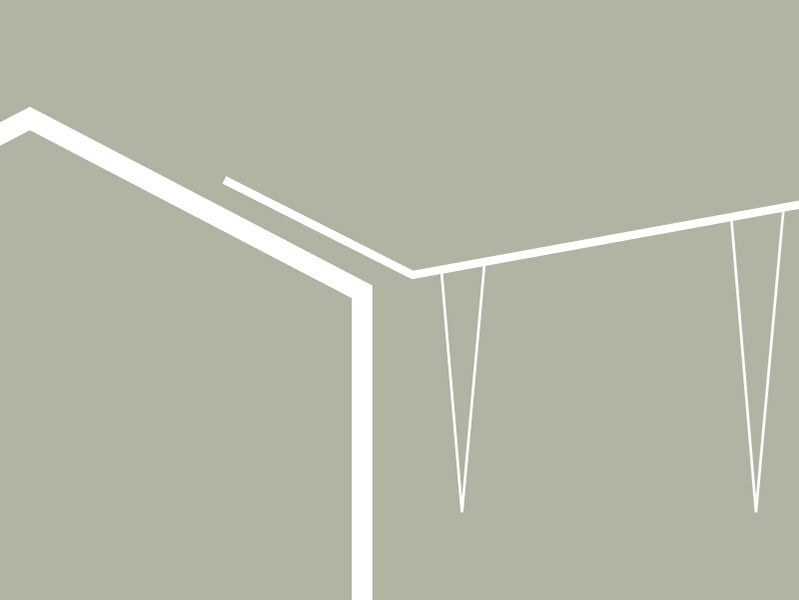Designed in my third year, this project explored the issues, challenges, and opportunities related to a post-fossil ranch house project as a revision and rethinking of the American dream of rural life in suburbia. The ultimate goal was to create new, enduring ways in design with little need for fossil fuels, similar to the Eichler homes in southern California.
The site for our neighborhood development, UT Alcoa Farm is a pristine resource of land with mountain views to the south. As a class, we collaborated in designing a master plan for a quasi self-sufficient, rural residential community in which the residents would live in architecturally diverse homes with connections to the landscape. We were to design the house for the typical East Tennessee family--2 bedrooms, 2 bathrooms--with an equivalent emphasis on land treatment and landscape integrating all necessary infrastructure with sustainability in mind.
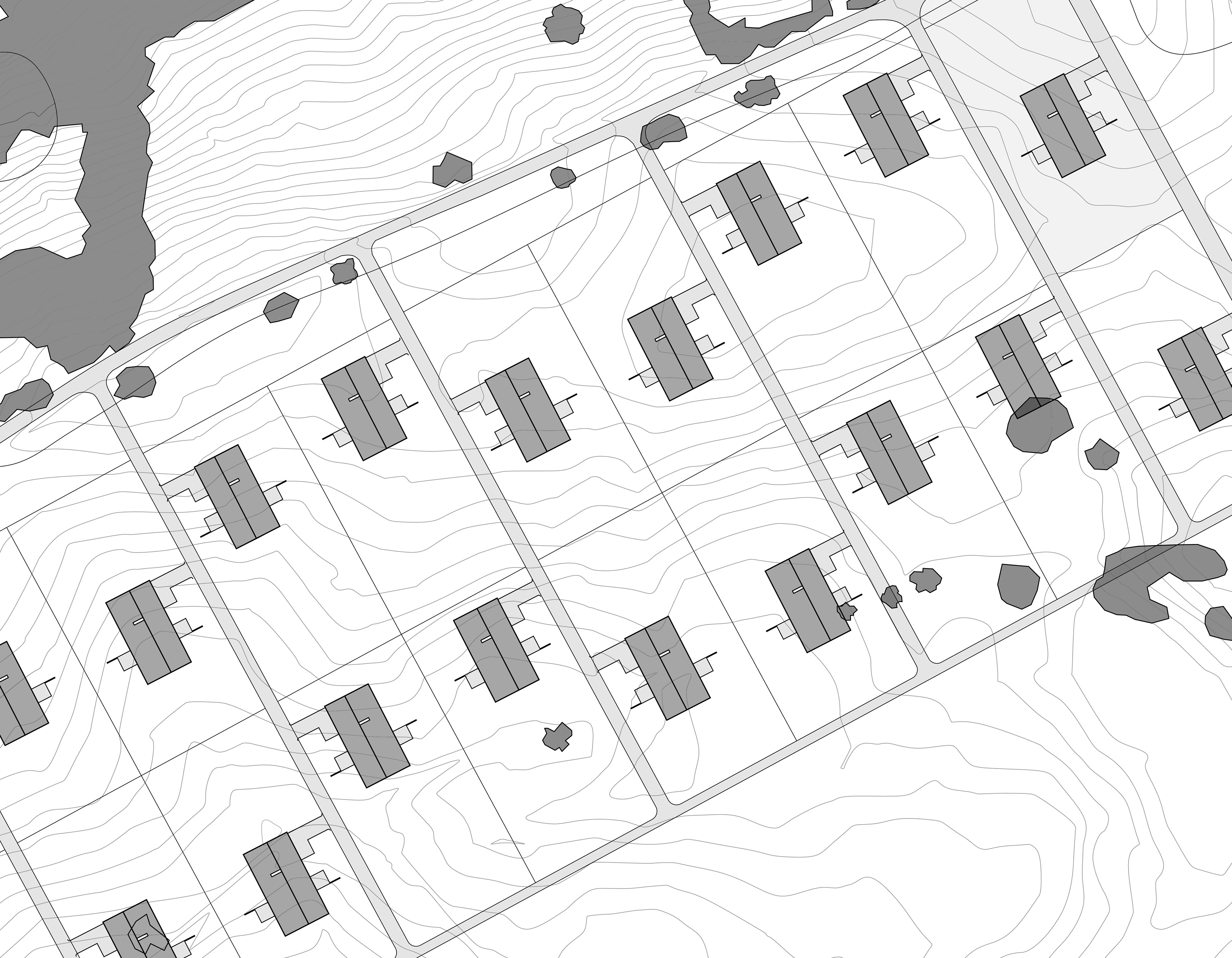
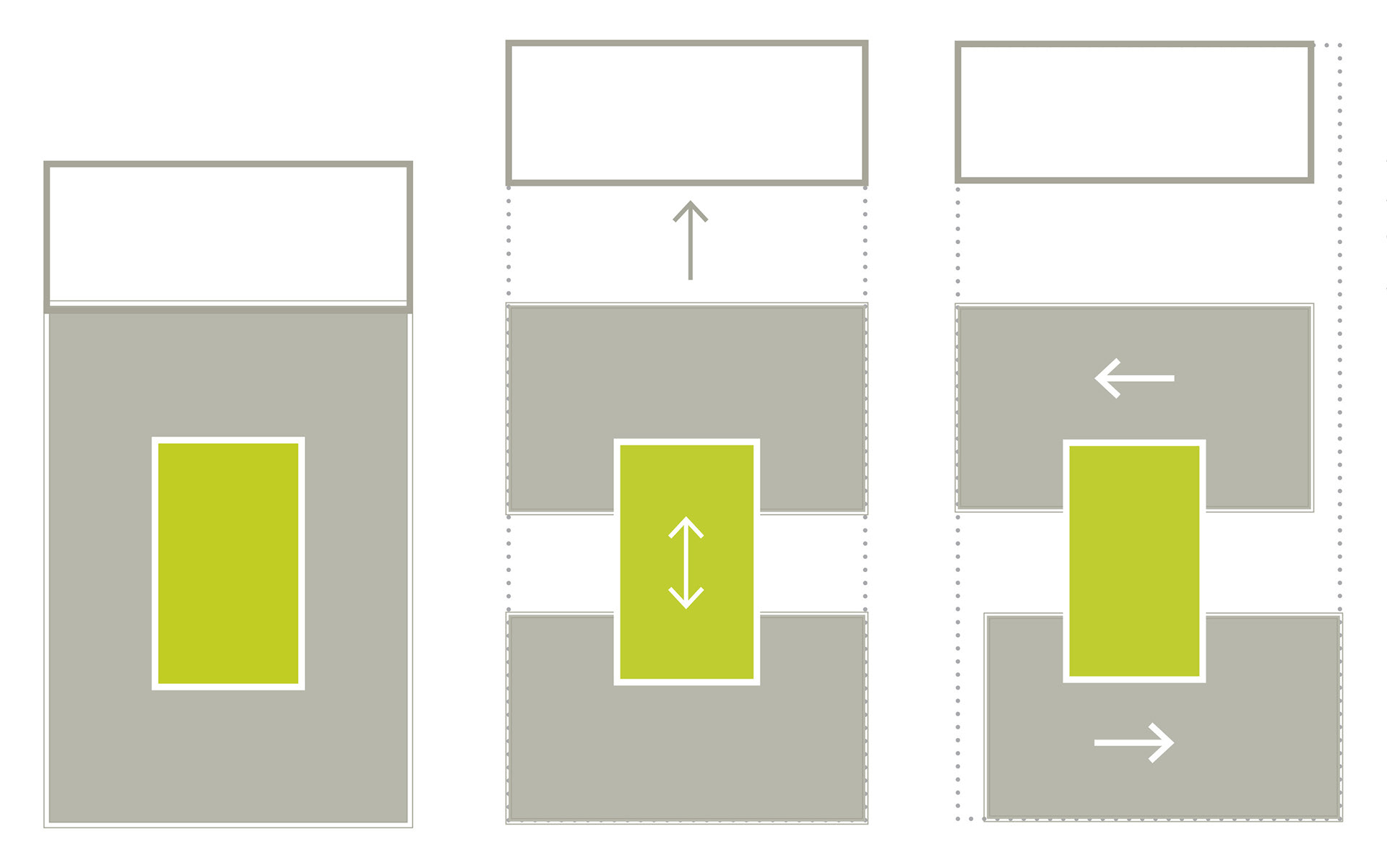
The building form (diagramed above) began as a rectangular shape but then was influenced by the landscape and programmatic relationships. The garage pulls apart leaving a covered patio or carport; the remainder of the building splits the private and public sections of the house. The plumbing core is the link between these two pieces. This formal break and shift in the plan allows for the program to shift and reveal views to the landscape beyond.
The repetitive structural elements, and use of wood construction, makes the building economically advantageous. Similarly, by consolidating the plumbing into one area of the house, the cost of construction is kept low.
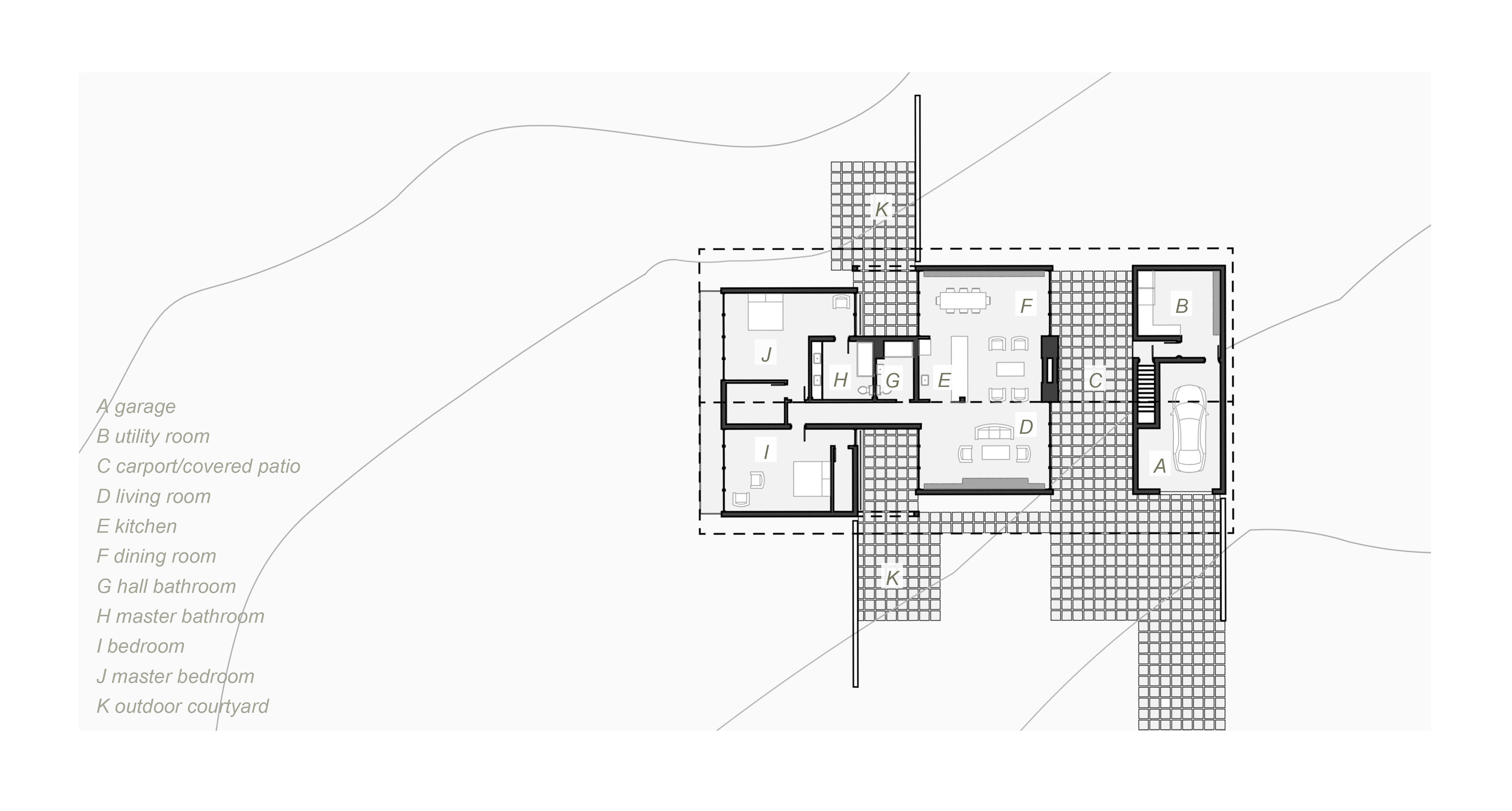
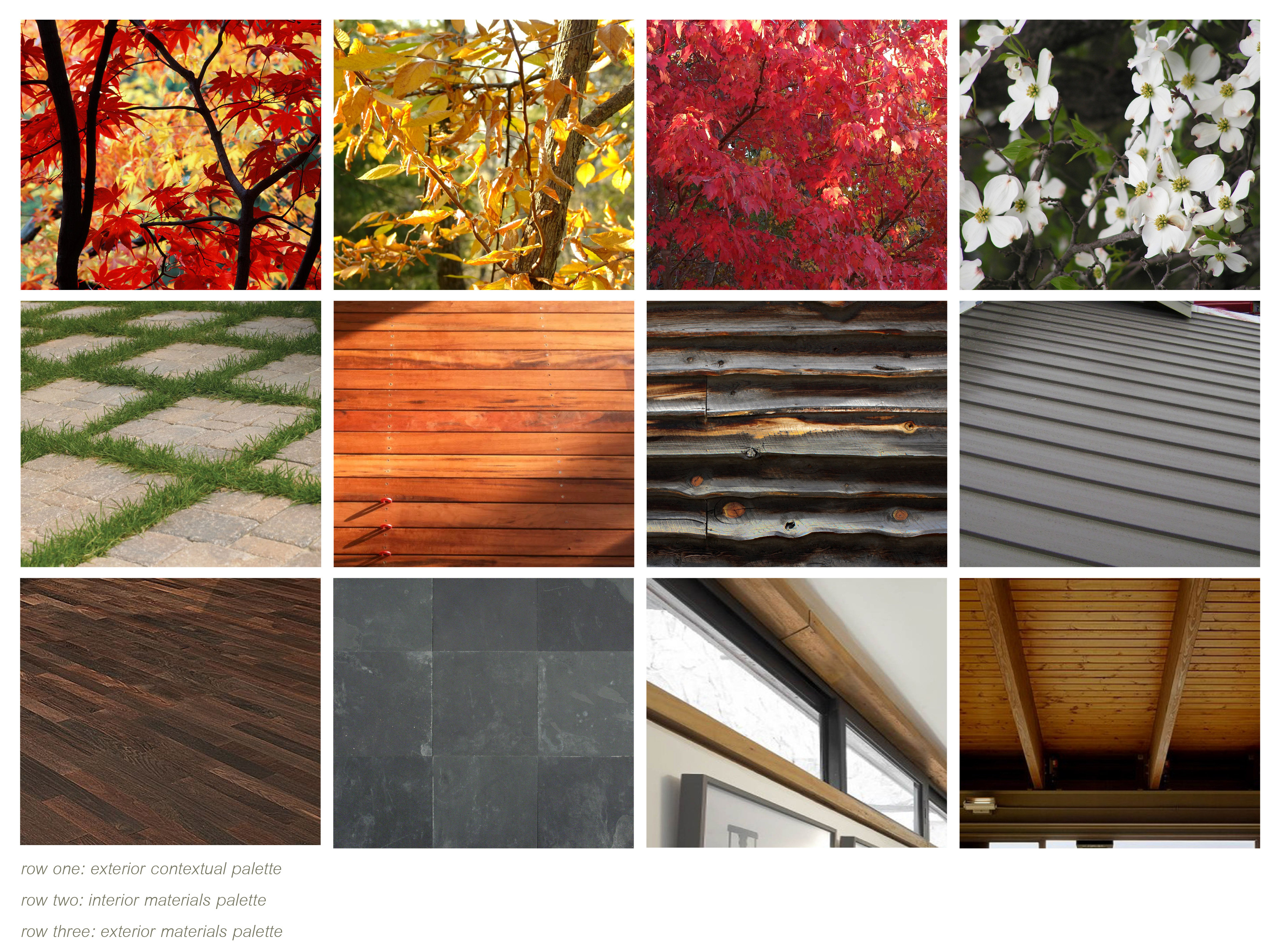
The various material palettes (above) are meant to give a general idea of the context, exterior, and interior materials of the design. The design focused on materials both with complimenting natural and man-made elements. For example, the paved patios are constructed with concrete tiles allowing grass to grow between and preventing extensive rainfall runoff.
As with the Eichler homes in southern California, a poster for marketing purposes was used to popularize the unique development of an architecturally innovative community in East Tennessee. The poster design states the original formal and programmatic moves that influenced the final design of the home.

