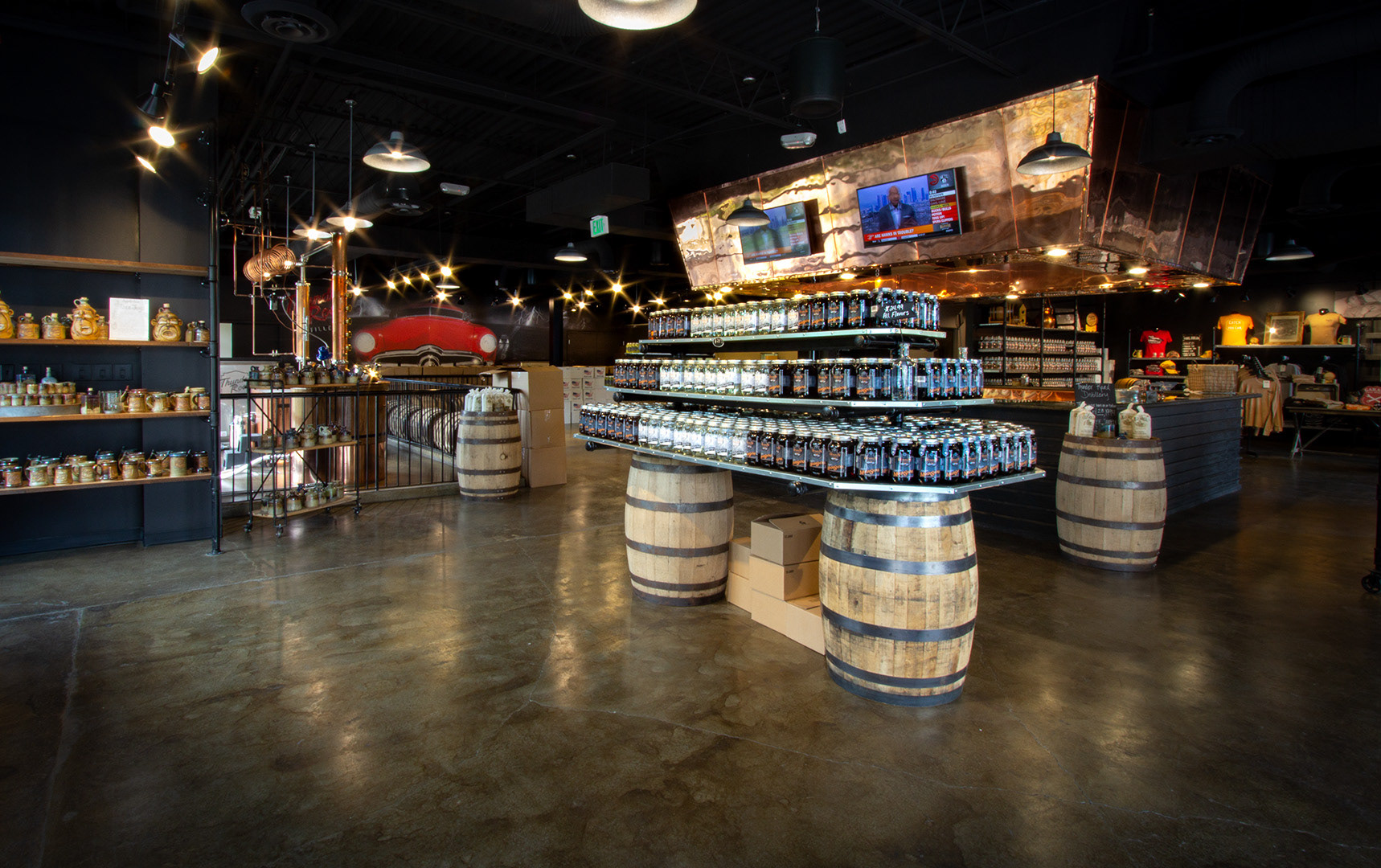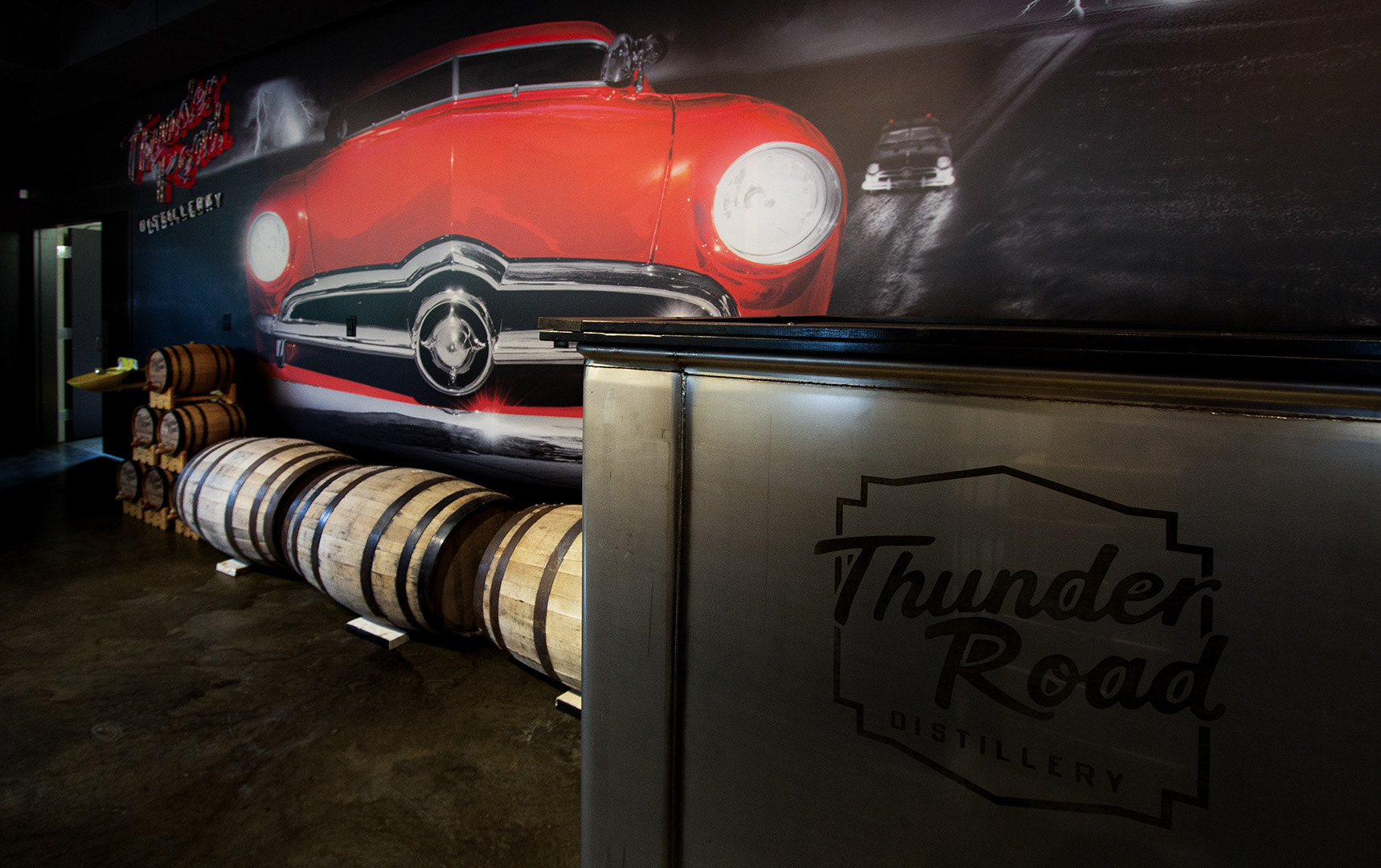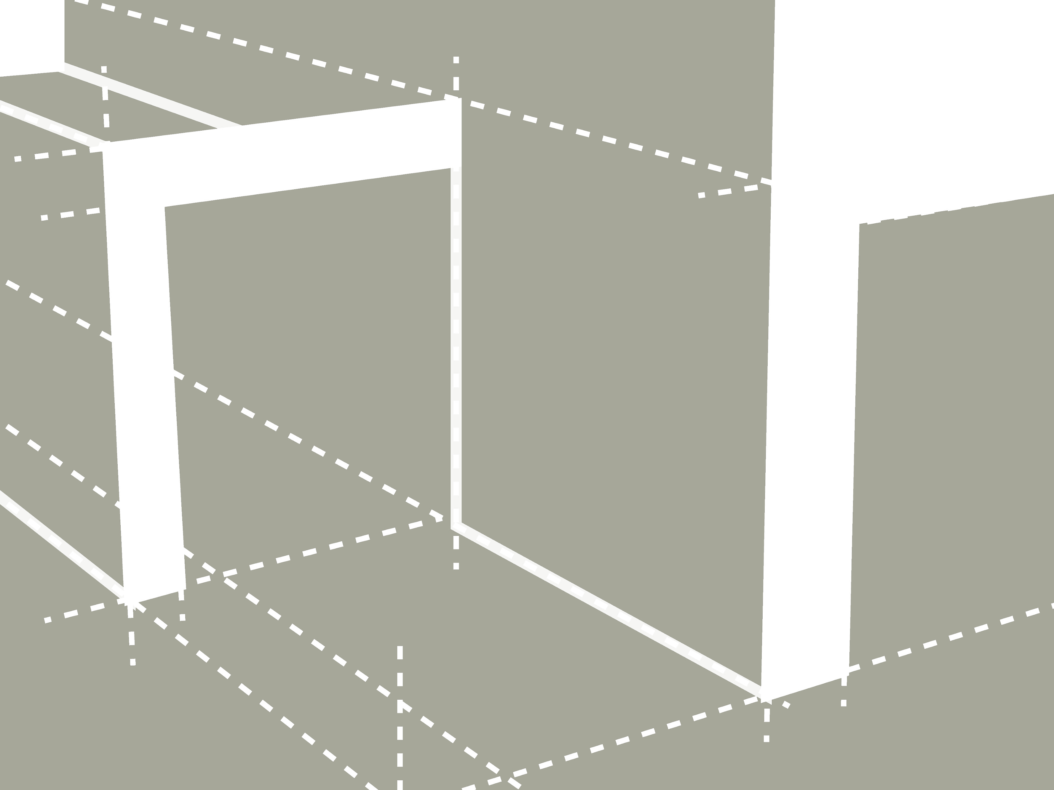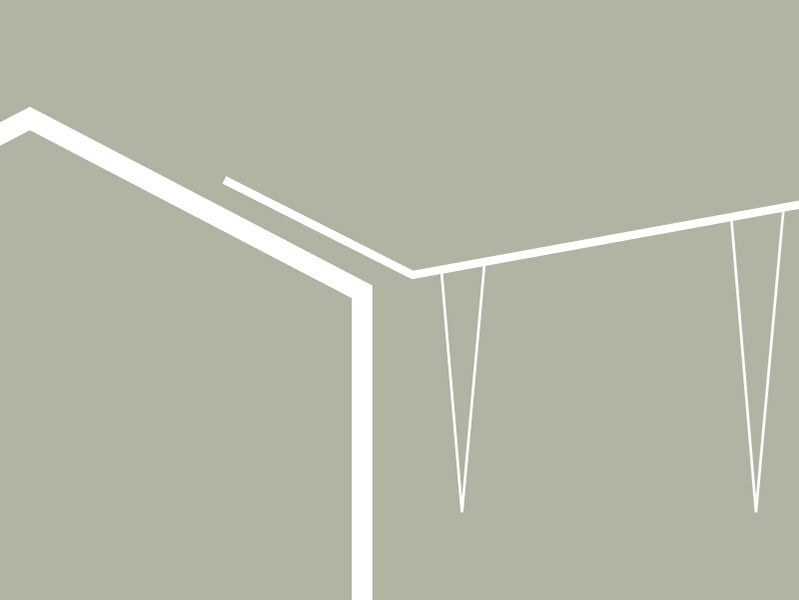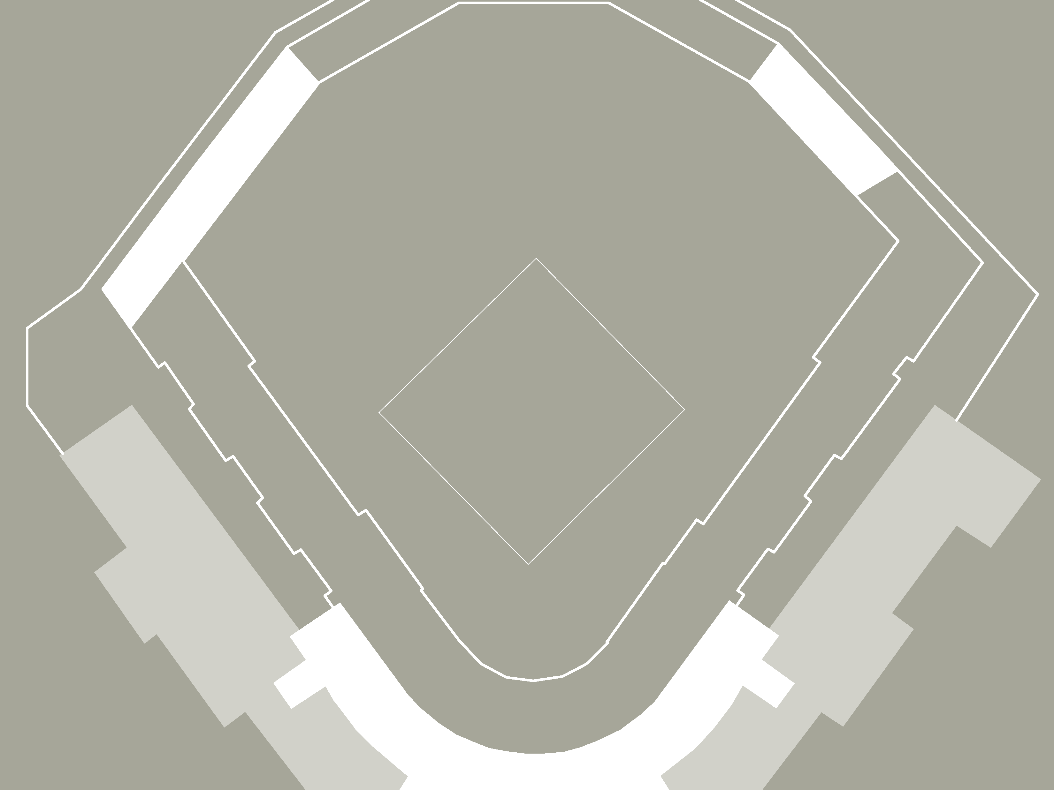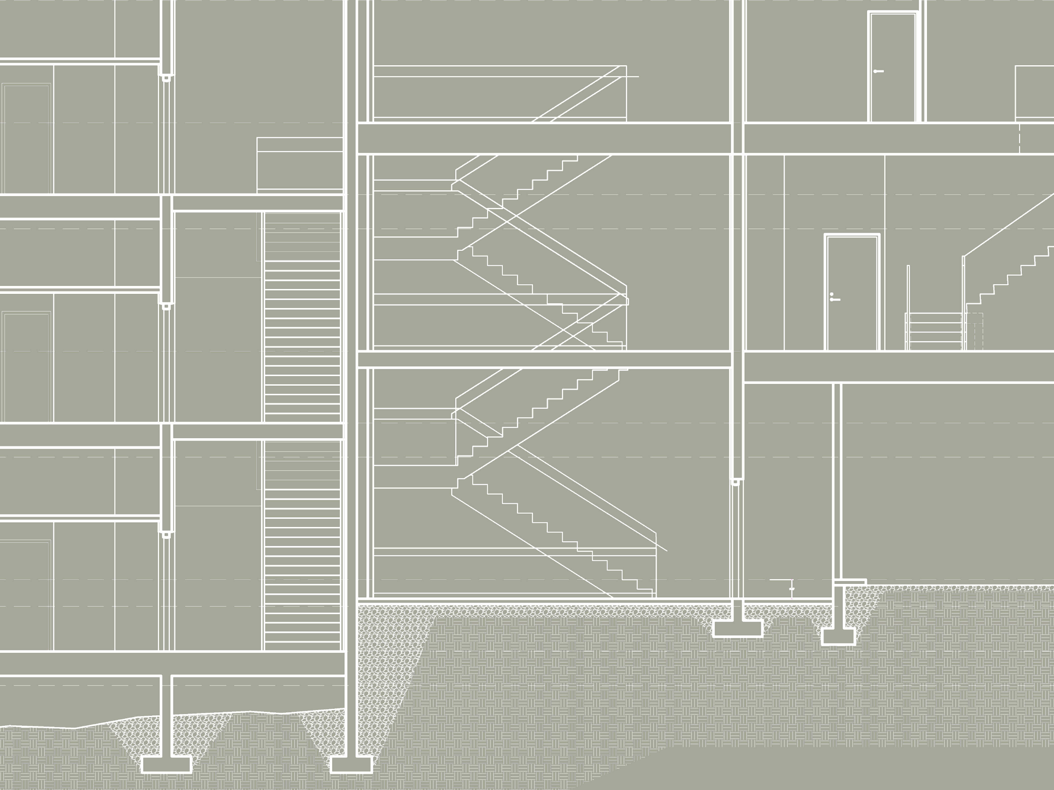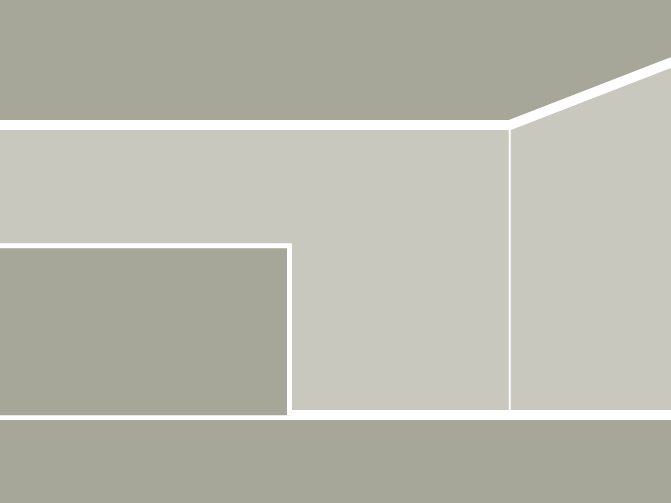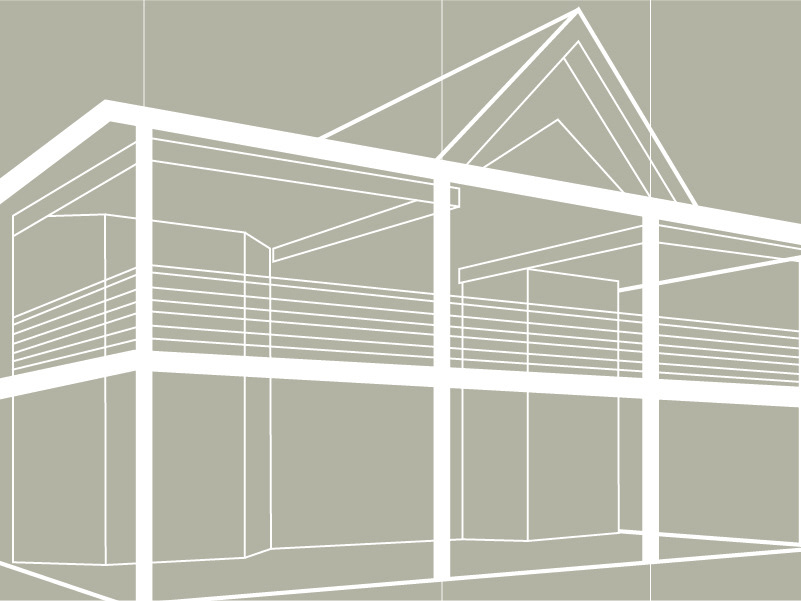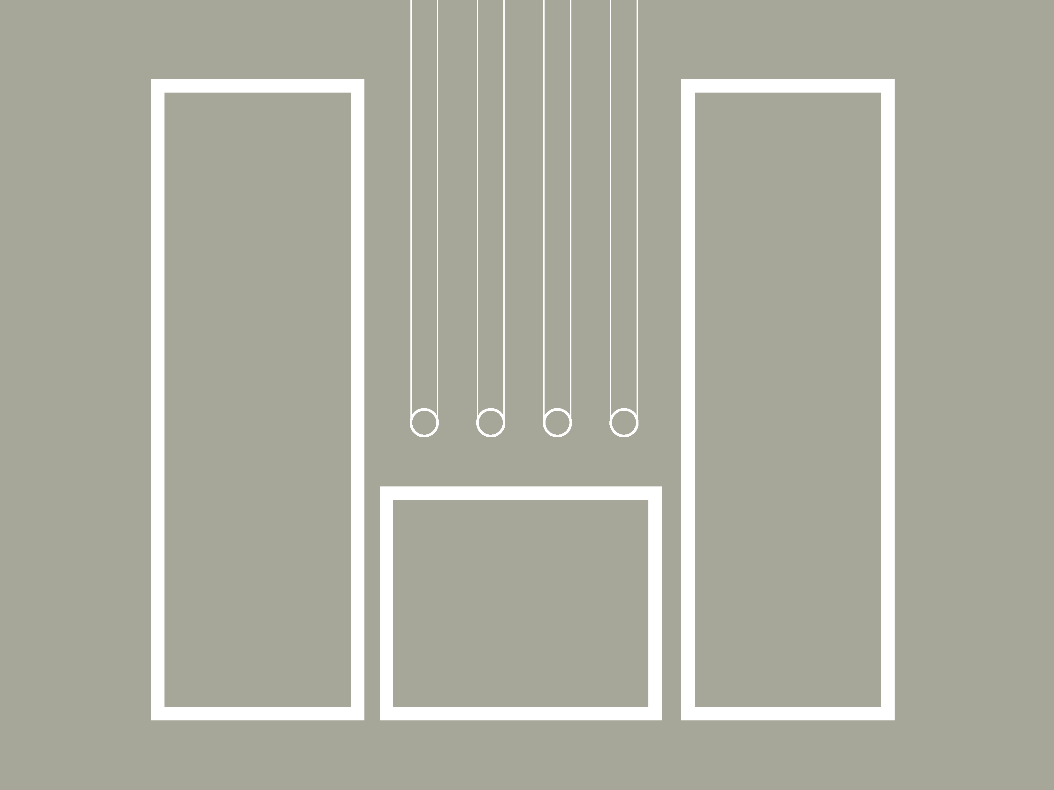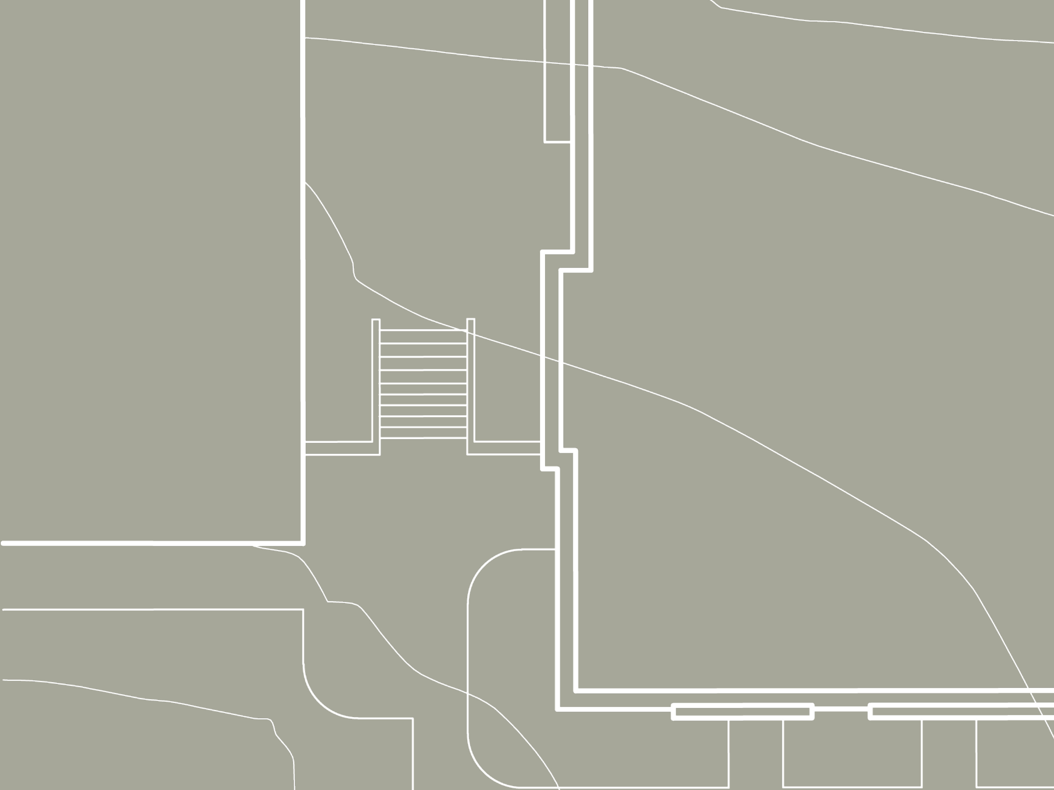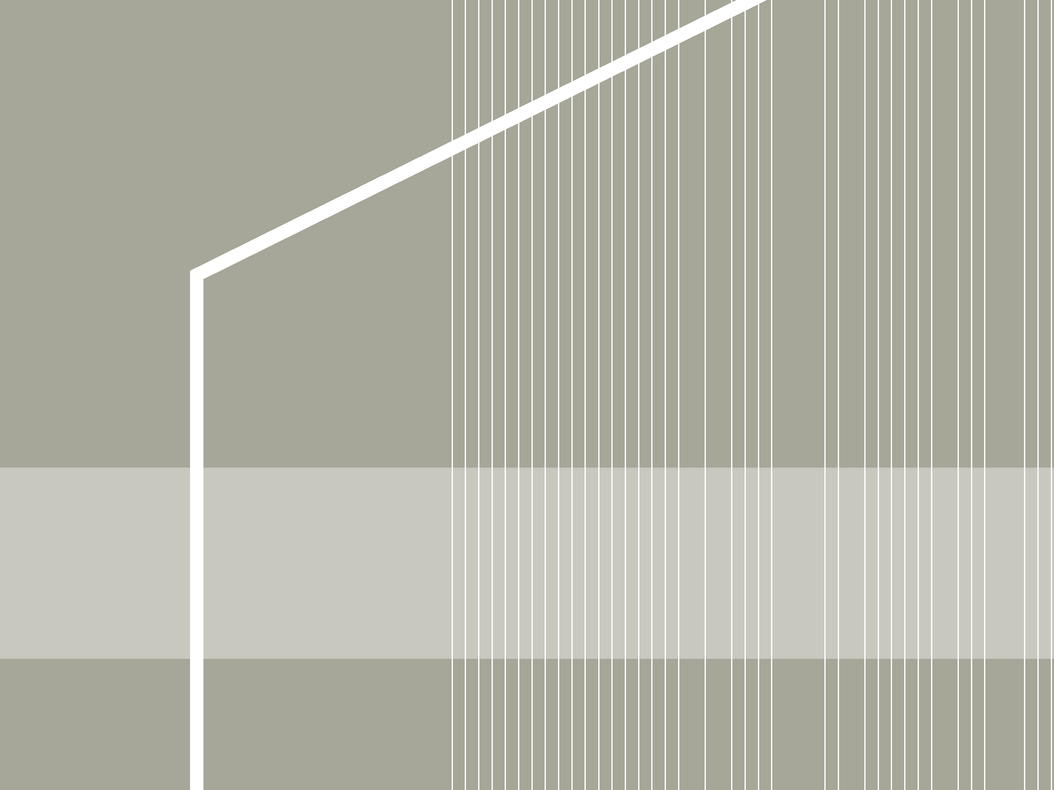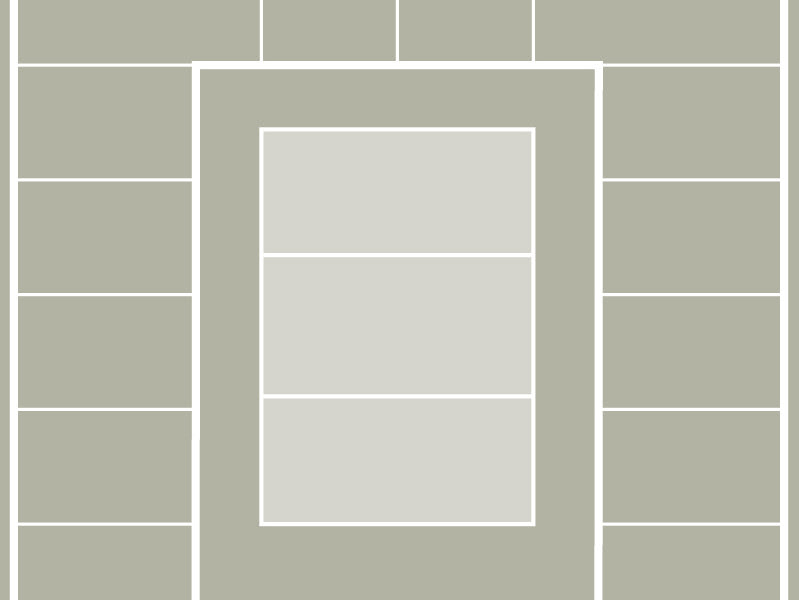Based on the 1958 film, Thunder Road, this distillery celebrates the history of illegal distilled spirits in the East Tennessee area. Located in Kodak, Tennessee, and a stone’s throw from Interstate-40, Thunder Road Distillery specializes in farm-to-bottle spirits and supports neighboring farms by utilizing local grains in their production. Rounding out the sustainable cycle, the spent mash is sent to farms to feed livestock.
Working closely with R2R studio’s principal, my role as project manager began with the initial client meeting. Unique to this project, my firm collaborated with a marketing and brand development specialist during the schematic design phase. My involvement continued through construction administration.
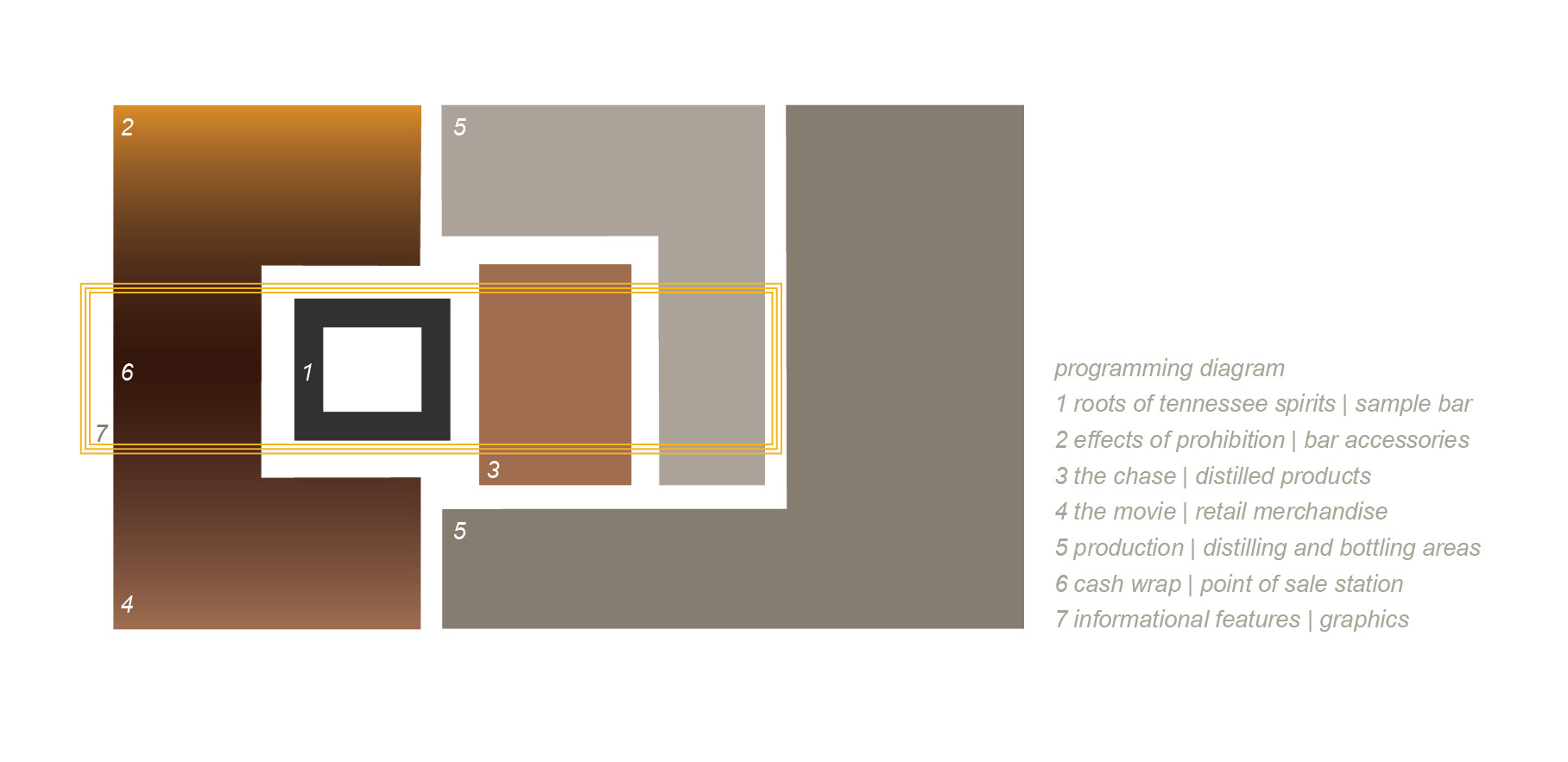
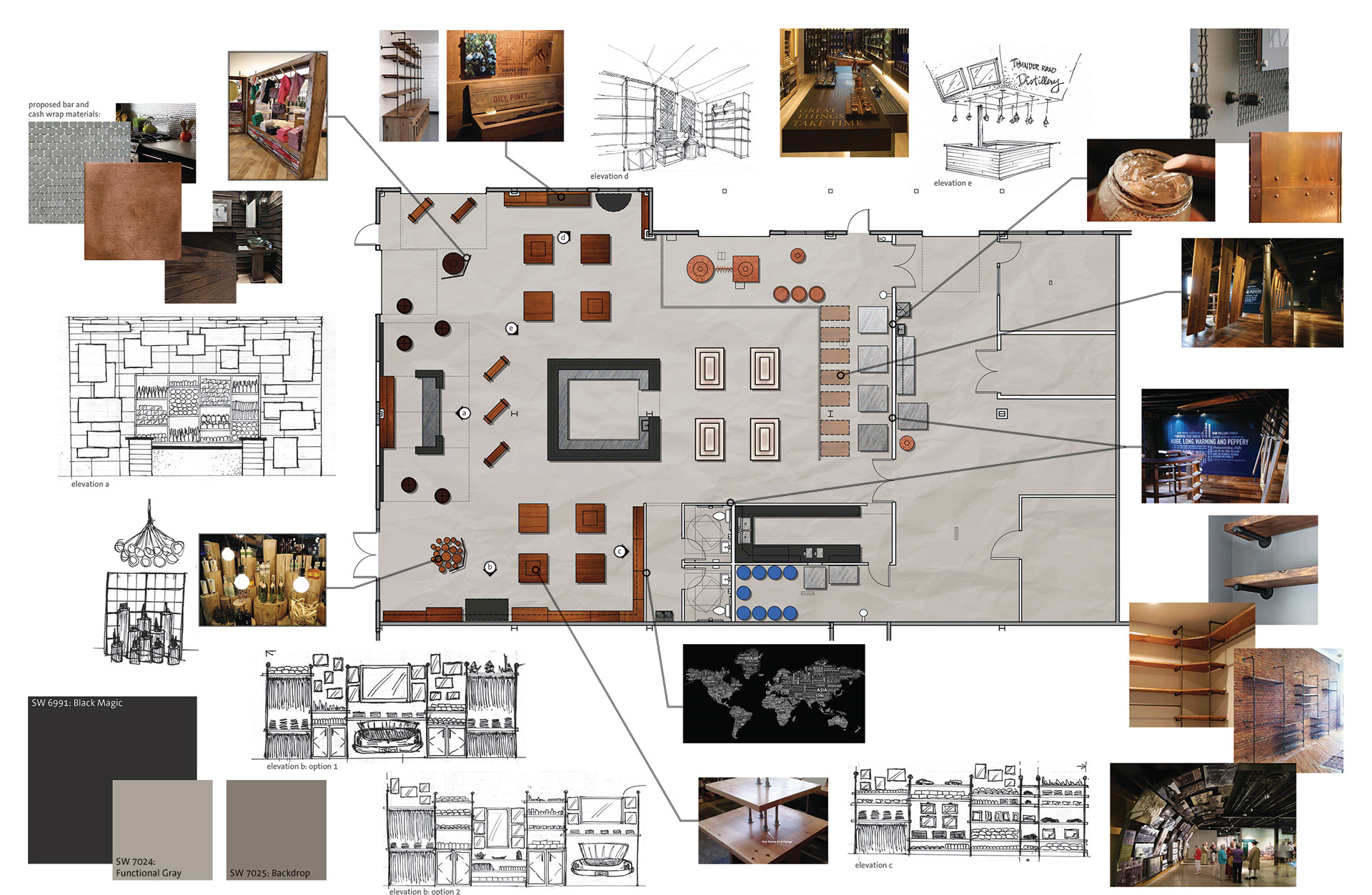
Early in the schematic design process, all designers were involved in brand development brainstorming sessions. This group of clients, designers, and brand specialists established a list of keywords and feelings that represented the brand. As a result of these collaborative sessions, the program of the space was subdivided into seven motifs or needs. The diagram above describes how they relate to the final floor plan’s program.
The final concept was meant to inspire consumers to reflect on the essence and personality of “The Moonshine Runner” as the heroic villain, and “sometimes you gotta be bad to be good”.
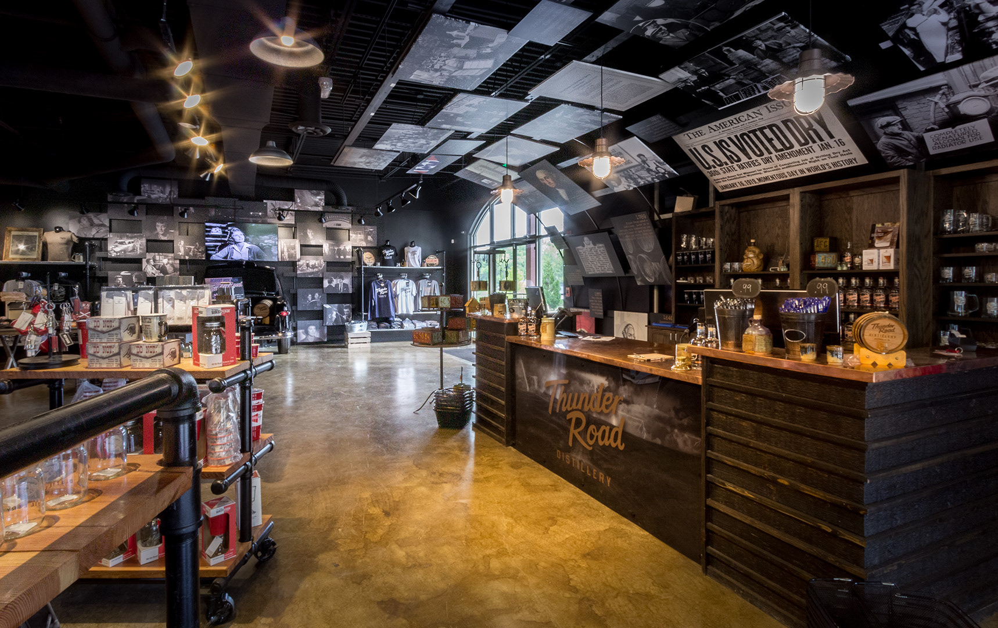
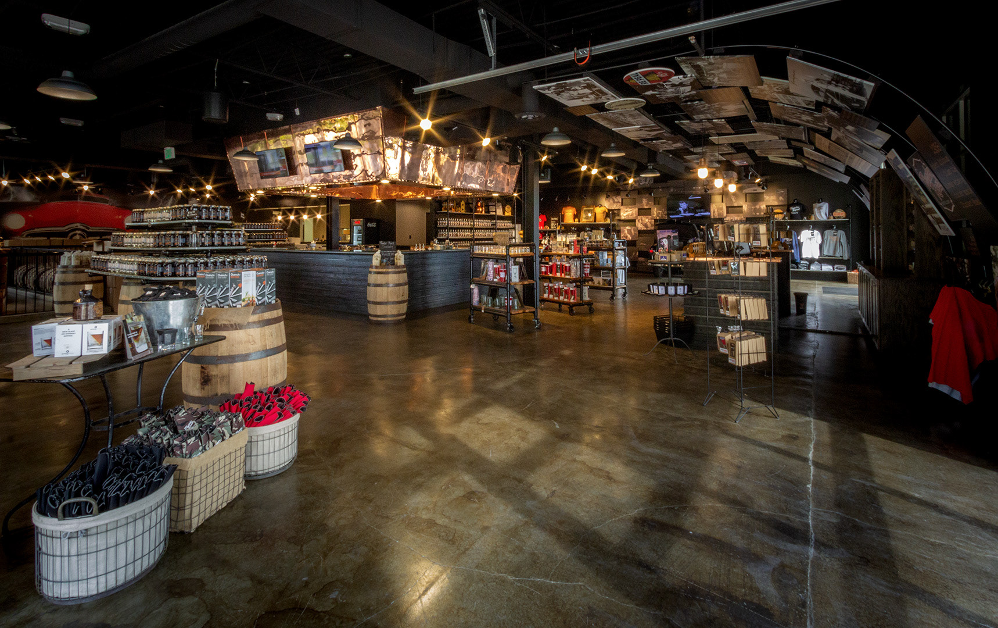
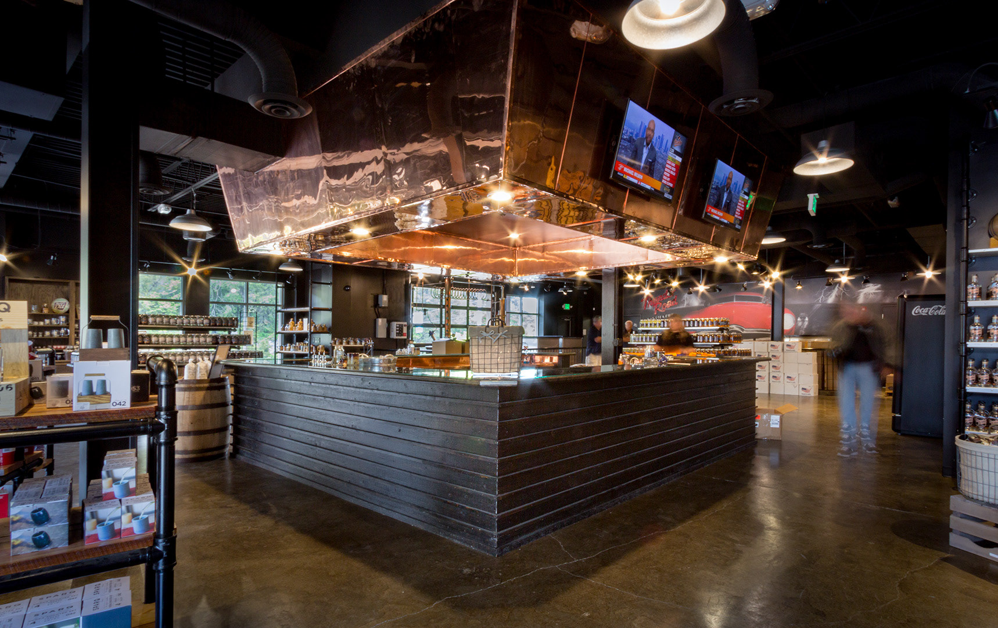
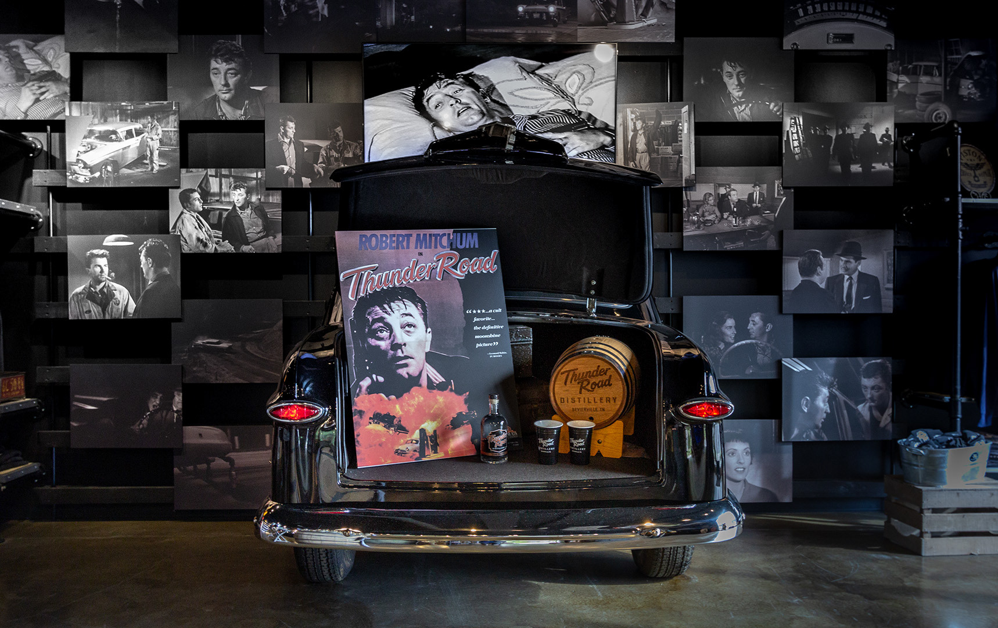
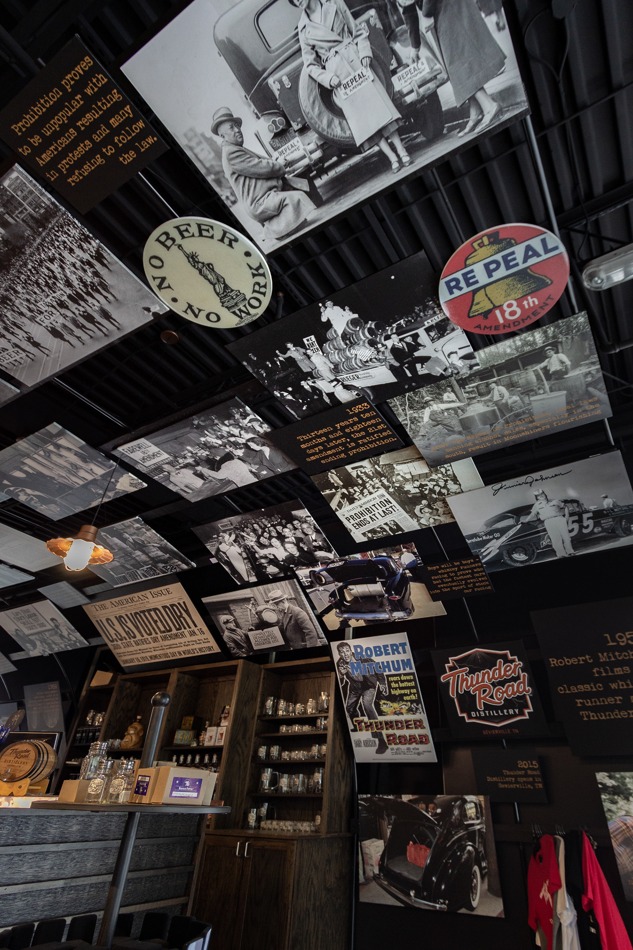
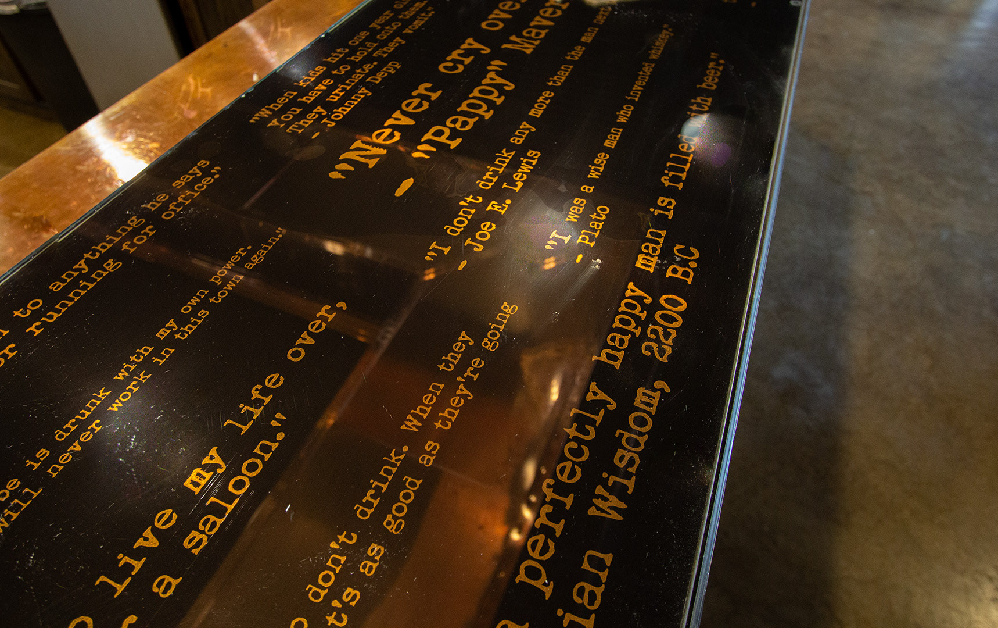
The floor plan offers retail components as well as production and bottling areas in the back of house. The main entry to the front of is accentuated by 10-foot glass garage doors at the corner—which are left open during business hours to provide a welcoming entrance to passersby. As a corner tenant, windows lined two sides of the space. A light and bright store did not reflect the brand’s theme, so the interior was darkened with black walls, casework, and shelving.
Central to the design is a 360-degree tasting bar, and the remaining program wraps this element. Paying homage to the illegal copper stills found in the Appalachian backcountry, the tasting bar sports a copper soffit and countertop.
The back of house is a secure, utilitarian space. A boiler and boiler room were later added to support the distillery’s growing production.
All casework, shelving, and wall decor were custom pieces and required detailing for the contractor. Paraphernalia trickles from the ceiling to the walls on an arched frame over the point-of-sale. The frame is covered in black and white images and newspaper clippings from prohibition times.
