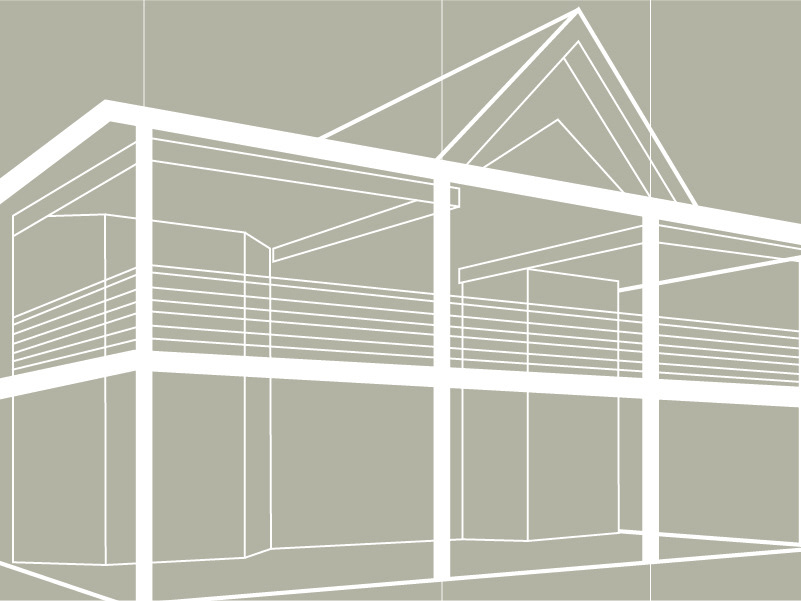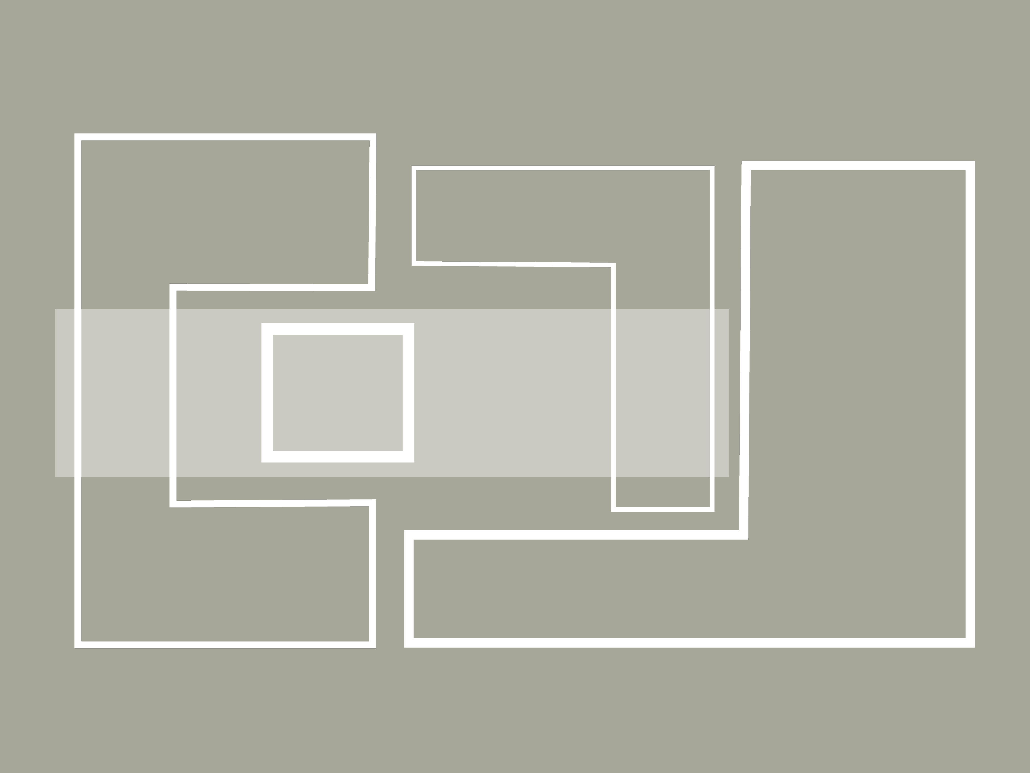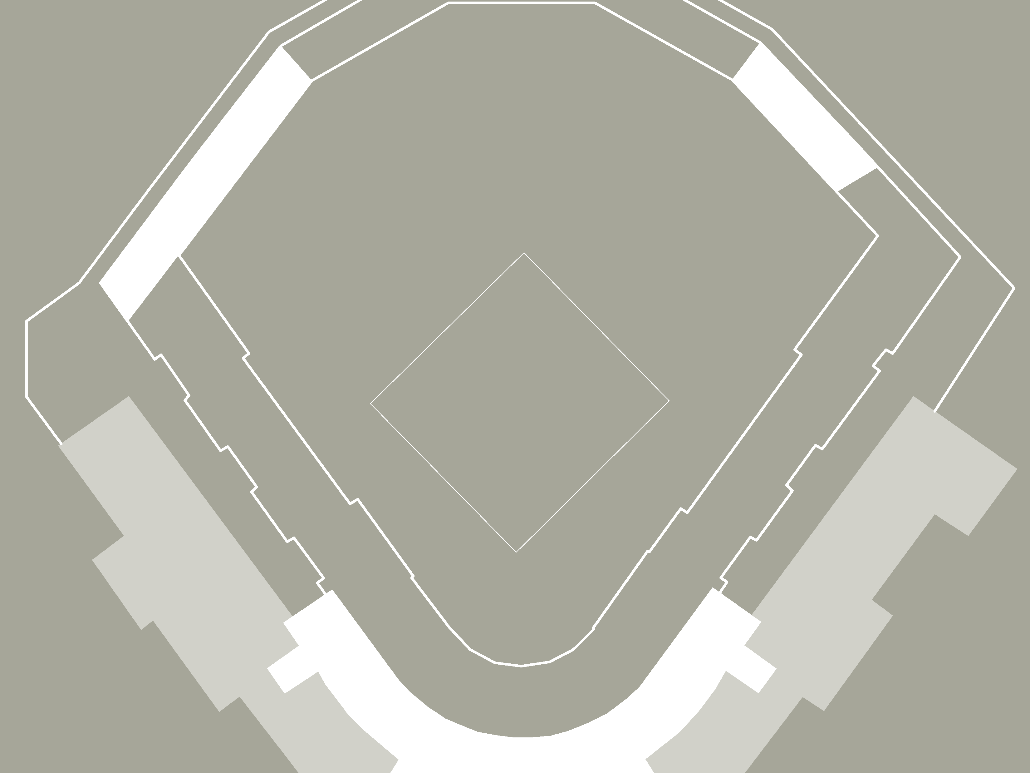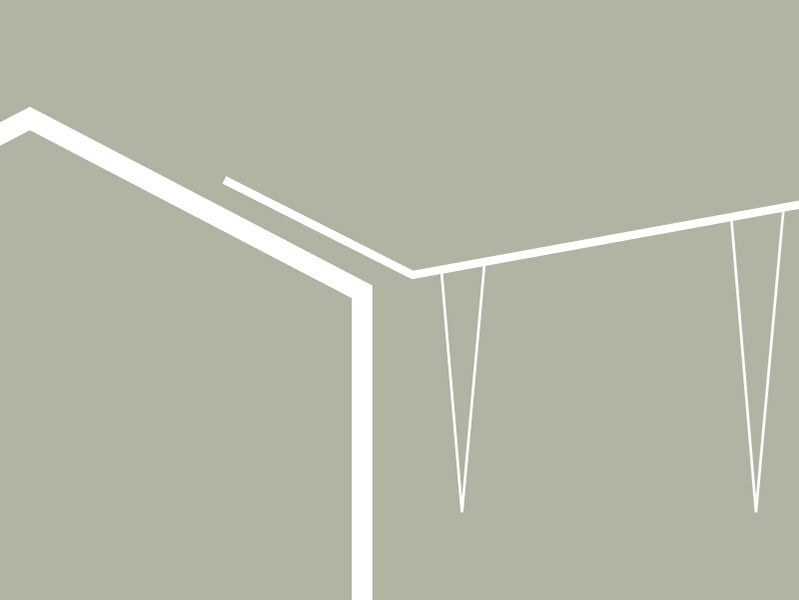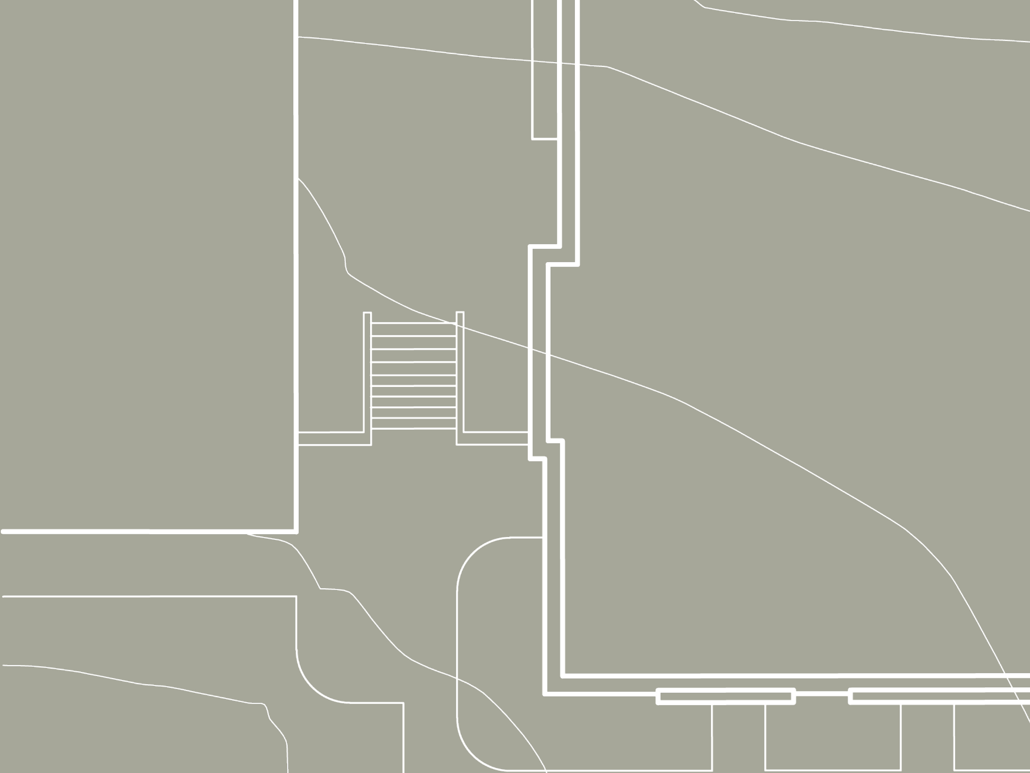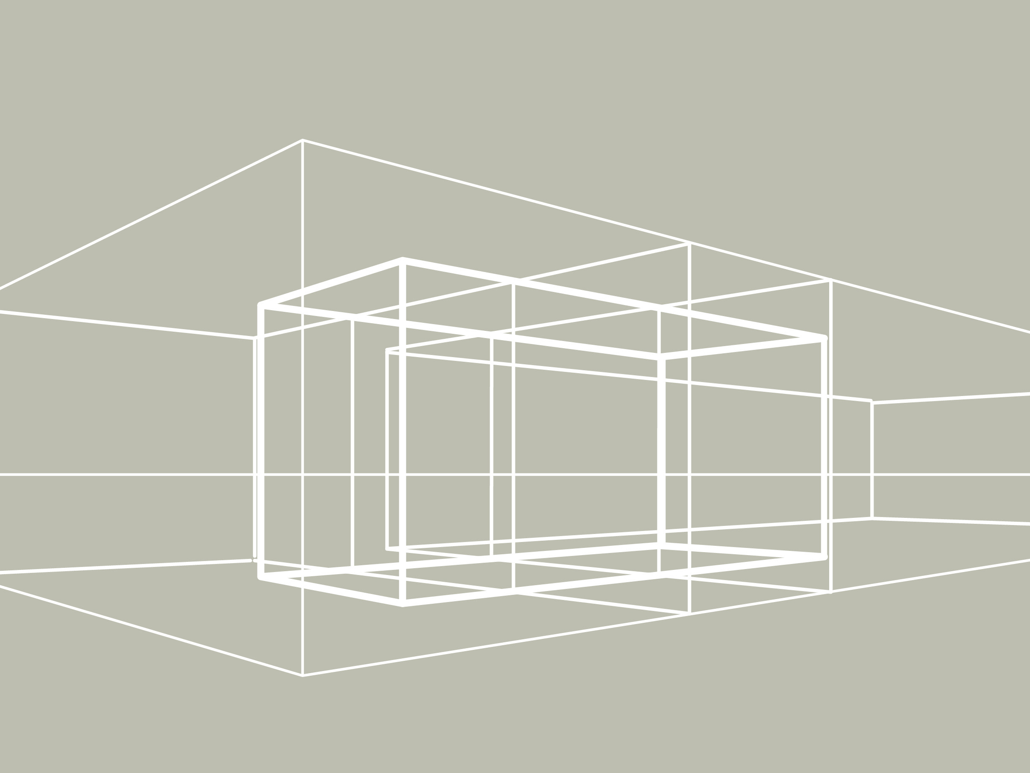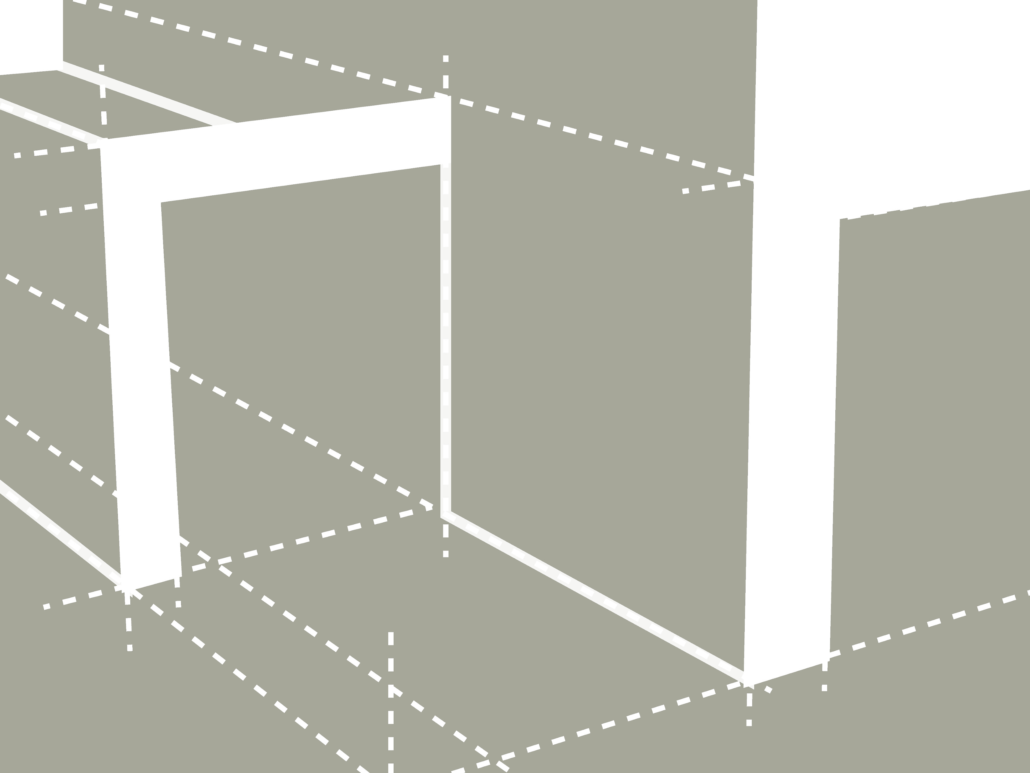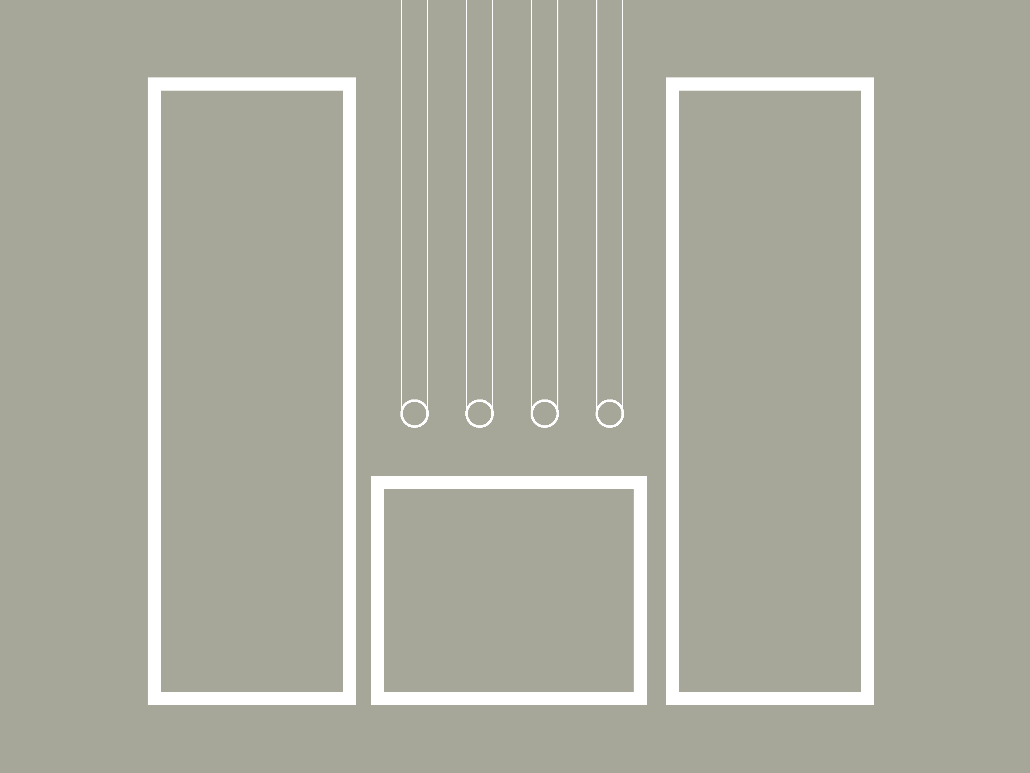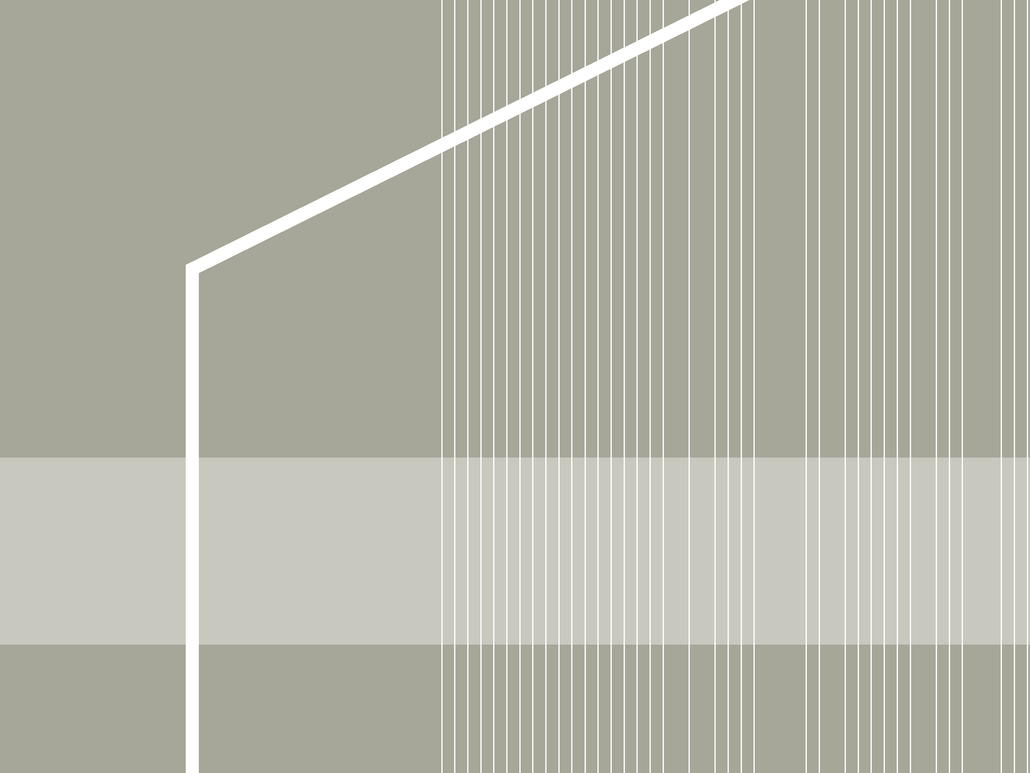As properties in Downtown become more limited, redevelopment branches into the blighted areas of Knoxville. As the developer’s second project in the area, the Mews II development is bordered by streets on two sides, has a cross-slope of nearly ten feet and has a billboard located in the middle of the site. The building design is a direct result of the site’s restrictions.
Originally joining the project team during the schematic design process, I managed and assisted the production team during the construction documents phase. My role then shifted to include construction administration during on-going building construction.
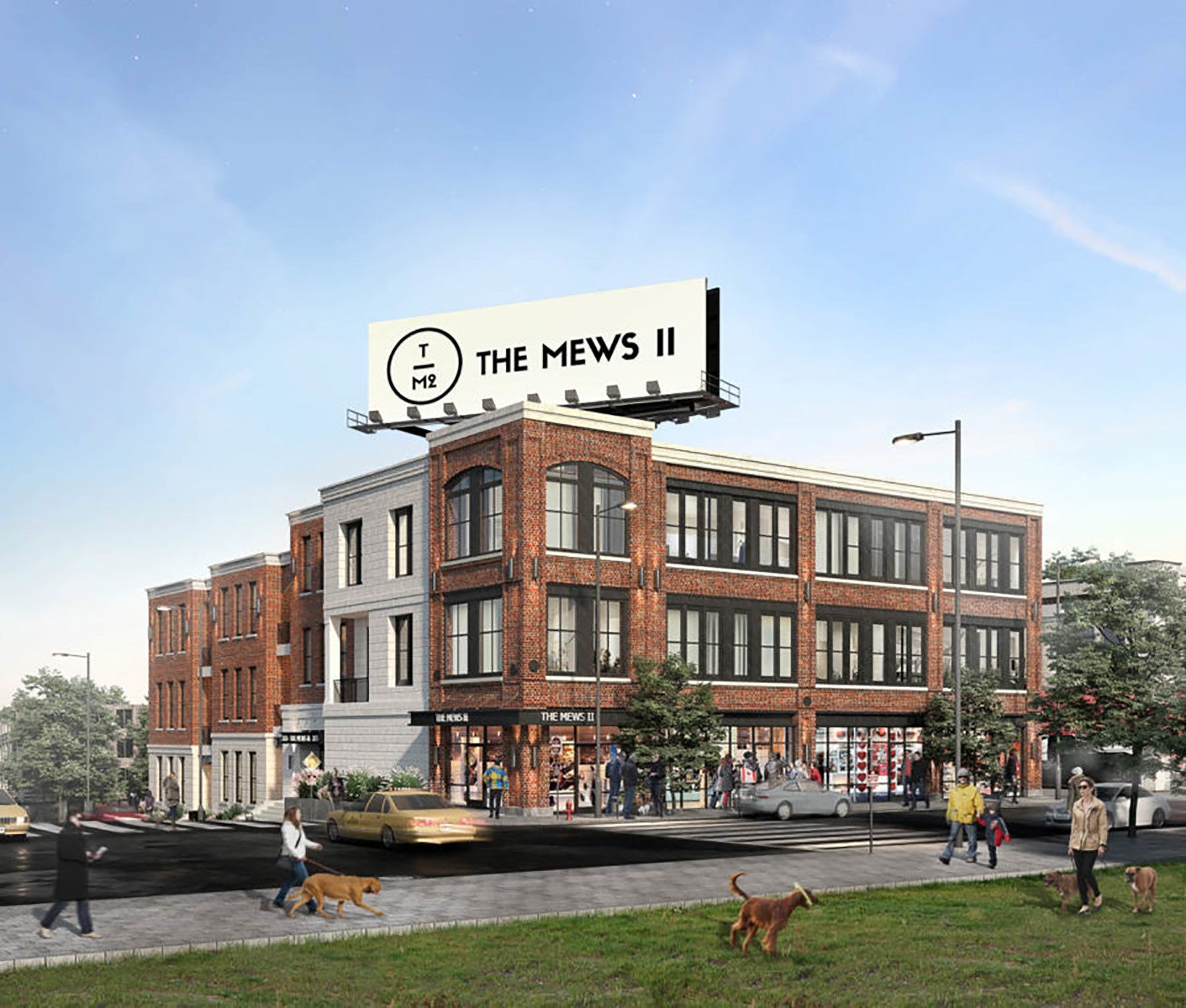



Initially, the project scope of work was limited to half the site; however, the client purchased the adjacent property, and the project got a fresh start. The original buildings on the site were razed, which exposed the billboard foundation.
For legal reasons, the billboard could not be removed, and therefore it became a permanent feature of the development. After fortifying the sign’s foundation, the building design moved forward.
Our client tasked us with creating condominiums that suits its context with a brownstone-feel. Because of the site’s challenges, this new-build has five floor elevations—in three connected building forms—to allow for accessibility on the ground level in each phase.
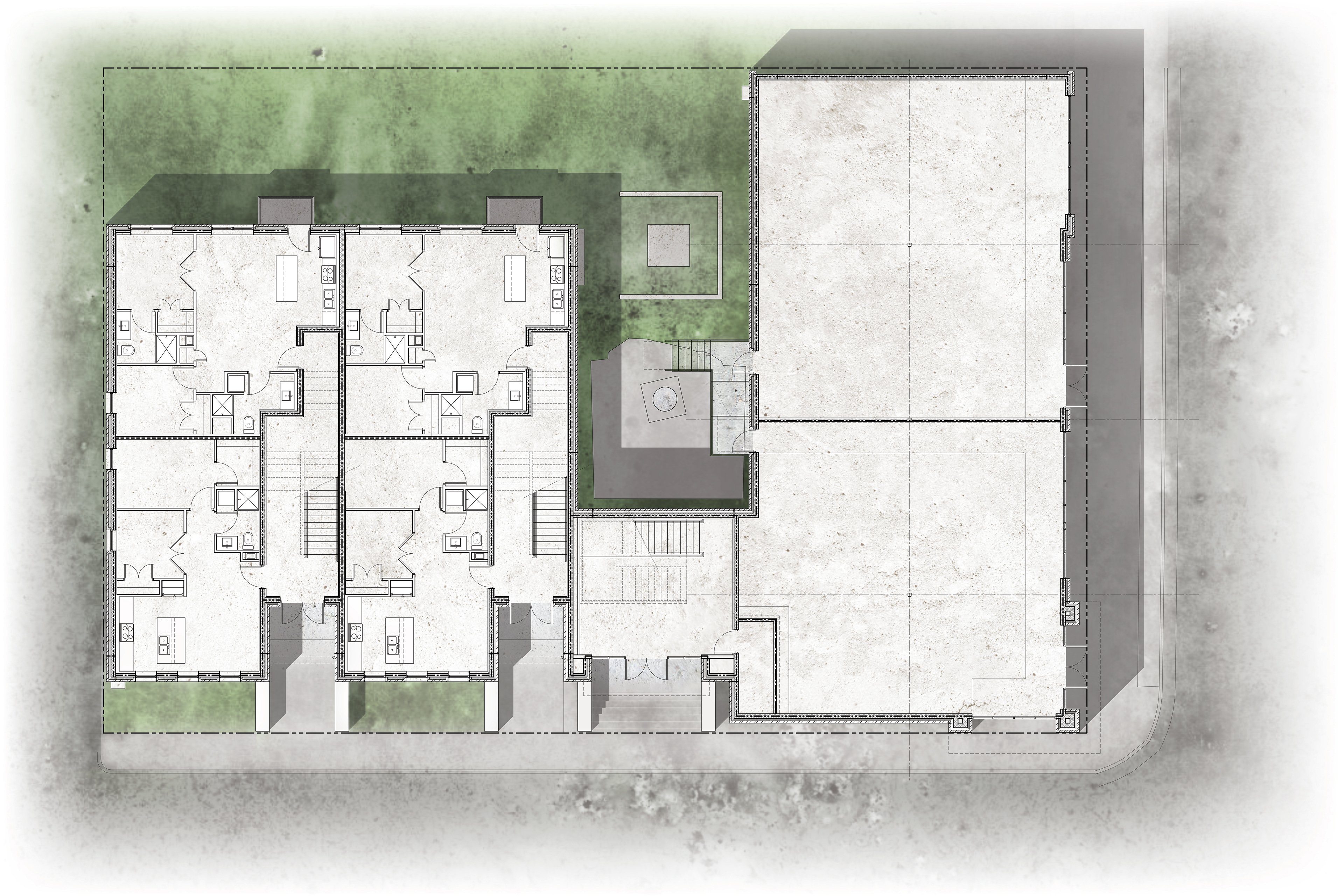
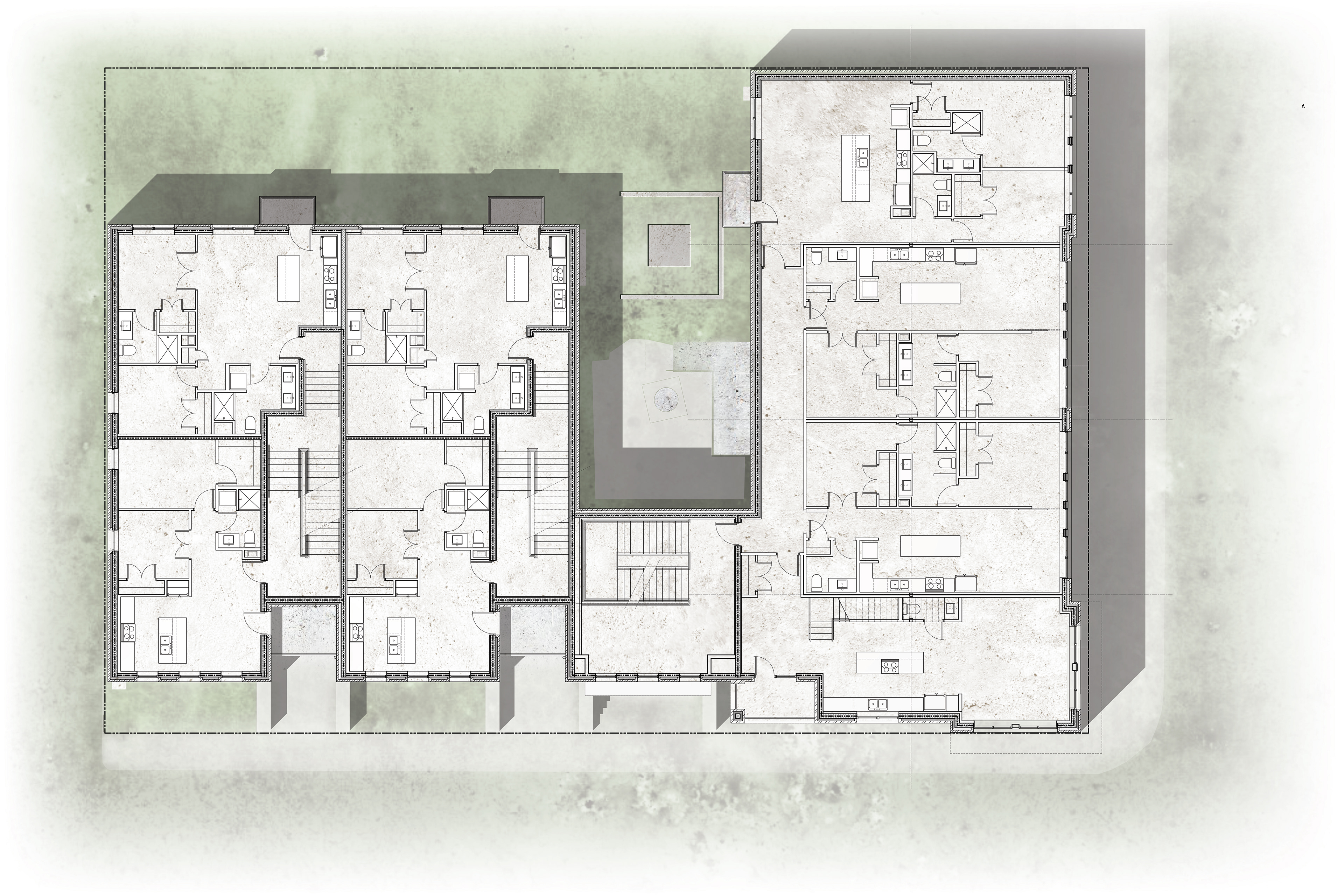
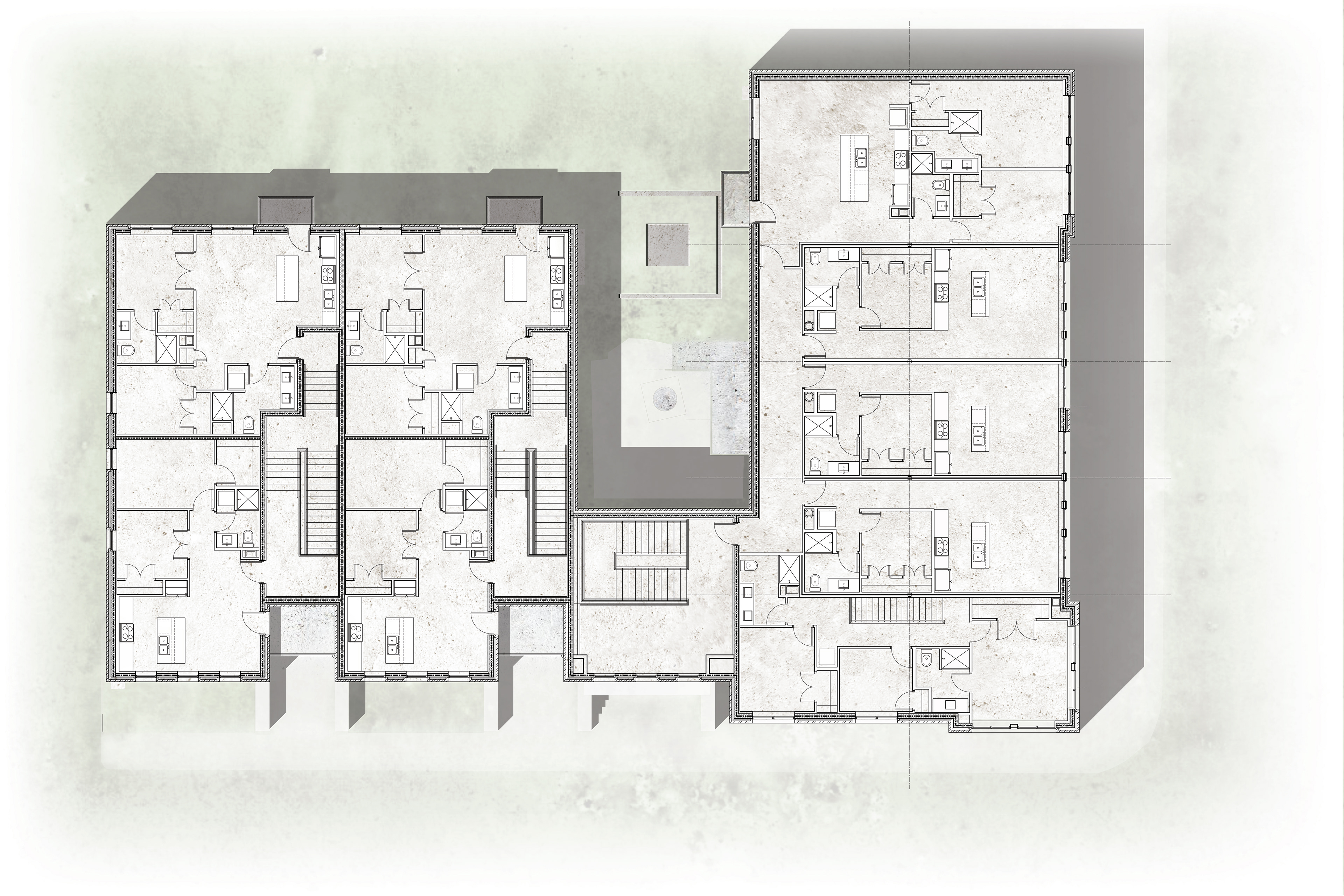
In its three-stories, the development contains two commercial spaces and twenty condominium units. However, this is simplified into eight residential unit plans, repeated within the building form. The majority of the residential units have two-bedrooms—the most sought out size in Downtown.
The exterior design respects the historic context of the surrounding area. Along the primary street, the exterior masonry has traditional features, which streamline as the building wraps the perimeter of the site. Manufactured stone and steel accents complete the exterior facade.


